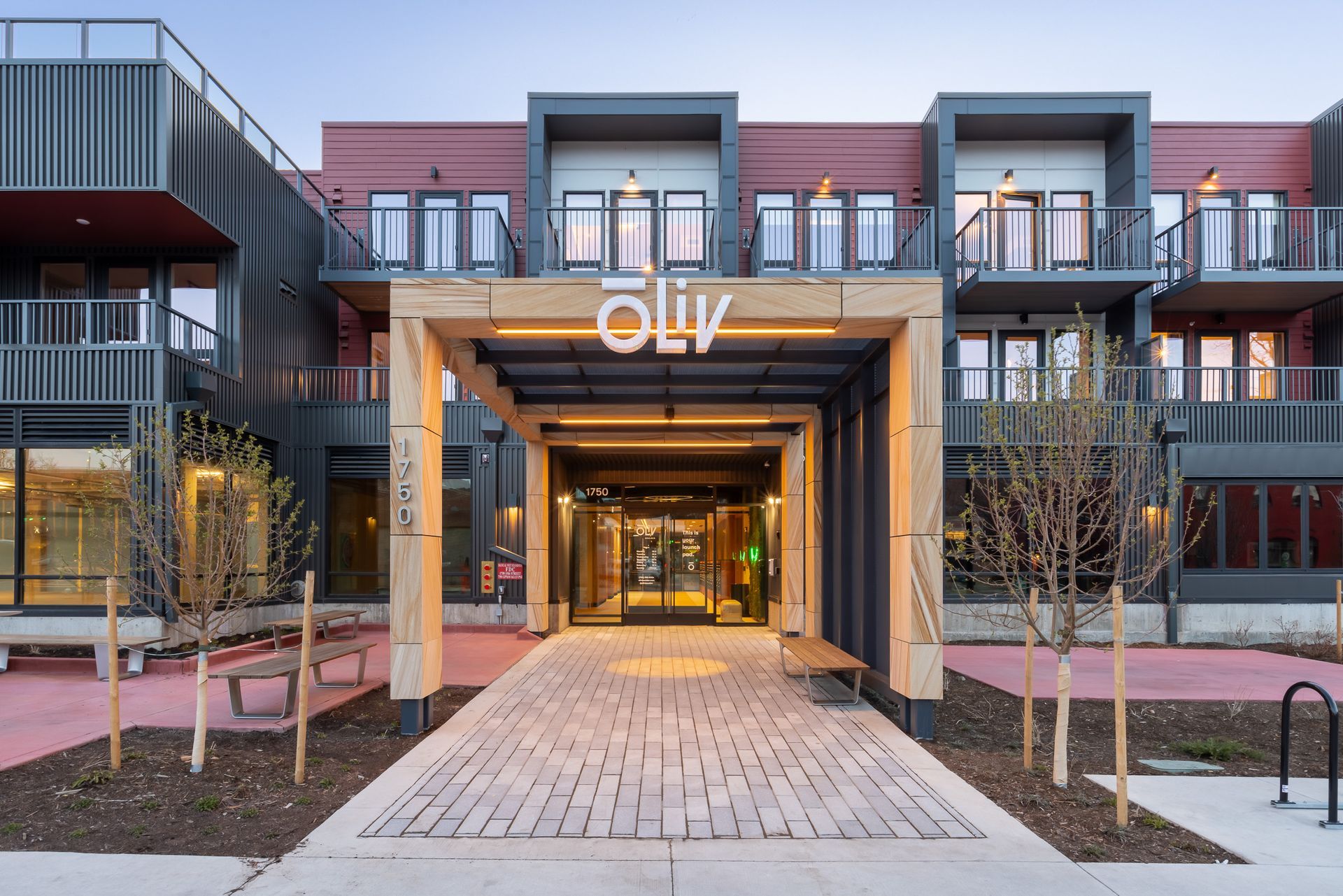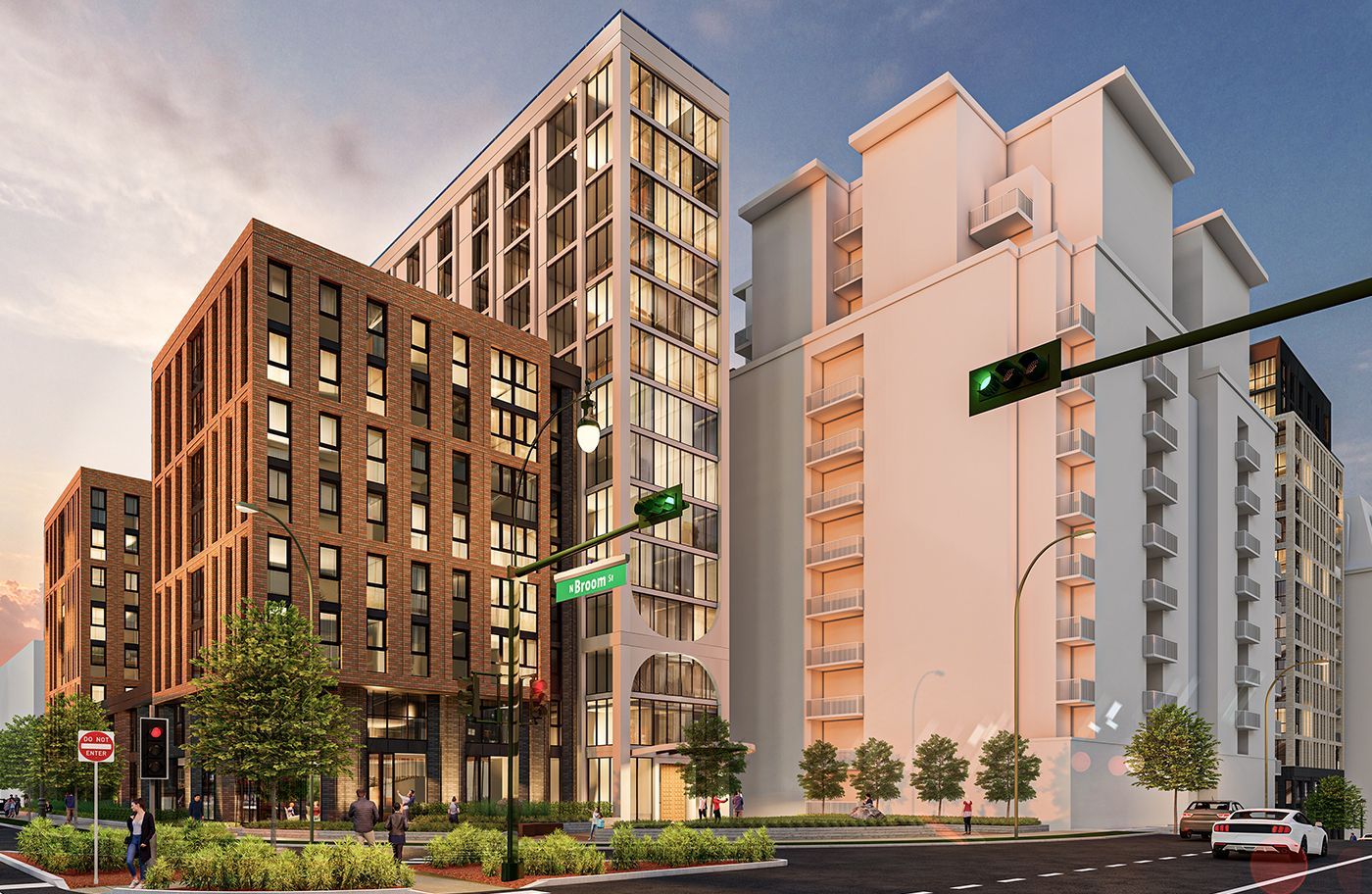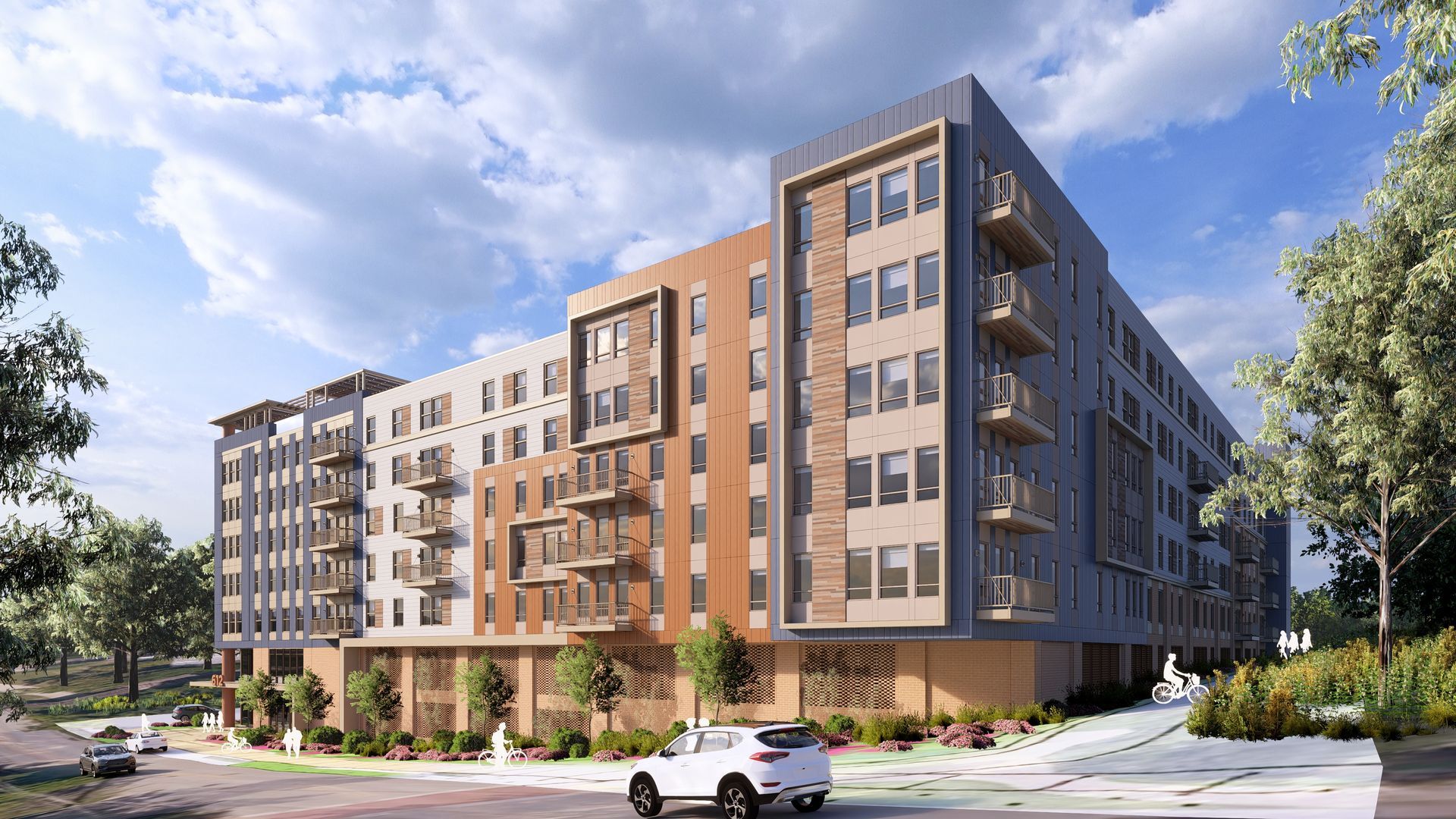HUB LEXINGTON
UNIVERSITY OF Kentucky
CLIENT:
CORE SPACES
SERVICES:
ARCHITECTURE
PROJECT DETAILS:
- STUDENT RESIDENTIAL MIXED-USE DEVELOPMENT
- 5 STORIES
- 273,412 GSF
- 149,338 SF RESIDENTIAL
- 20,000 SF RETAIL
- RESIDENTIAL UNITS: 154 UNITS/492 BEDS
- PARKING GARAGE: 170 SPACES
- COMPLETED IN 2019
The mixed-use building includes a new Target on the ground floor, parking for both retail and residents, and amenities including Lexington’s first roof-top pool and terrace, study spaces, fitness studio, and club room. Along with the rooftop terrace, two courtyards on Level Two with open walkways at each floor provide ample green space and amenities such as grilling stations and outdoor games within the building.
-
Button
CHICAGO
224 West Huron Street,
Suite 7E
Chicago, Illinois 60654
phone: 312.266.1126
-
Button
WASHINGTON, D.C.
1144 3rd Street NE
Washington, DC 20002
phone: 202.540.1144
-
Button
LOS ANGELES
9724 Washington Boulevard, Suite 200
Culver City, California 90232
phone: 310.237.0600
-
Button
AUSTIN
101 E North Loop Boulevard
Austin, Texas 78751
phone: 312.266.1126
-
Button
BUFFALO
1 West Seneca Street
Suite 2957
Buffalo, New York 14203
phone: 716.427.0733
© 2023 Antunovich Associates | All Rights Reserved






