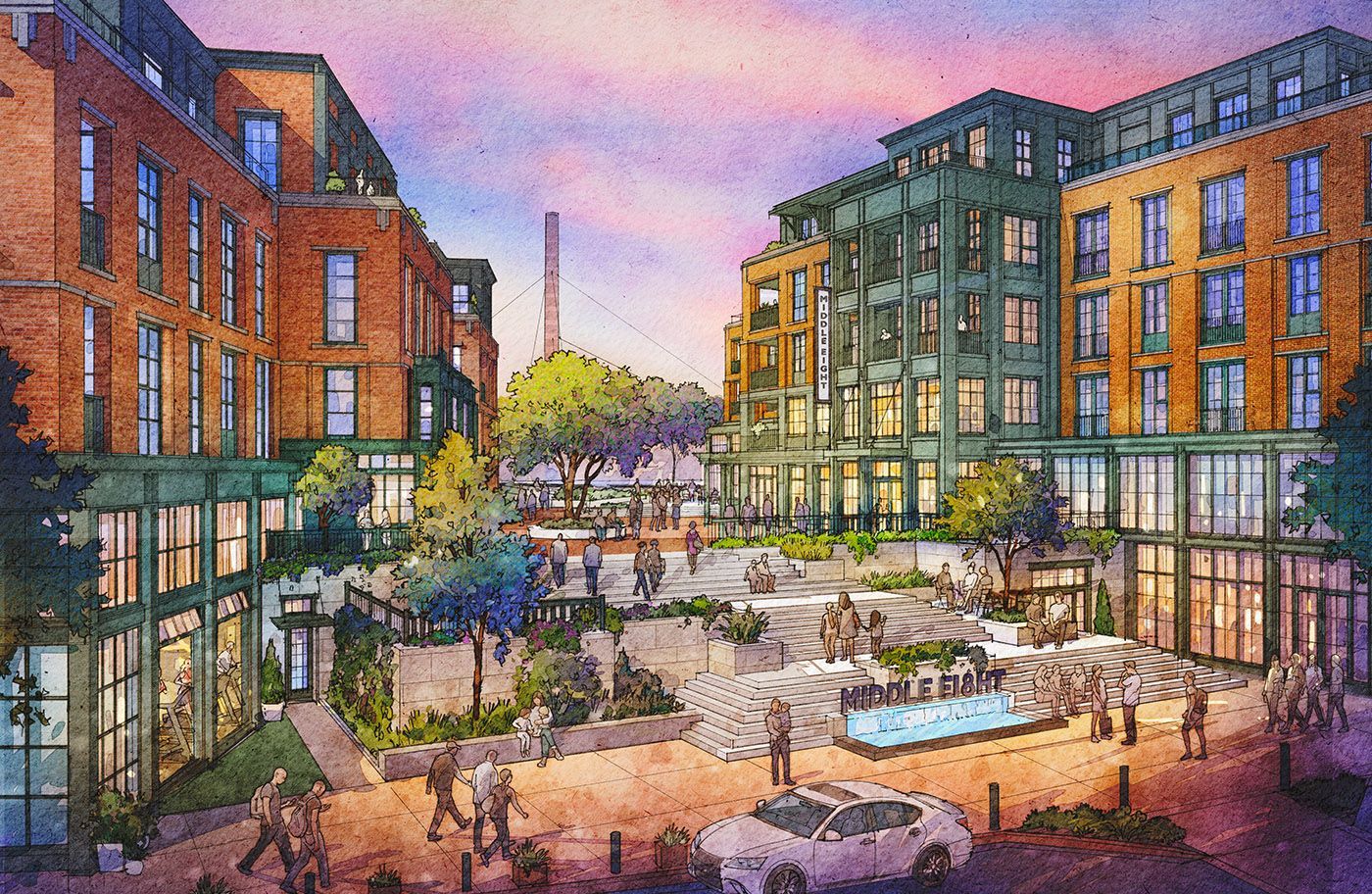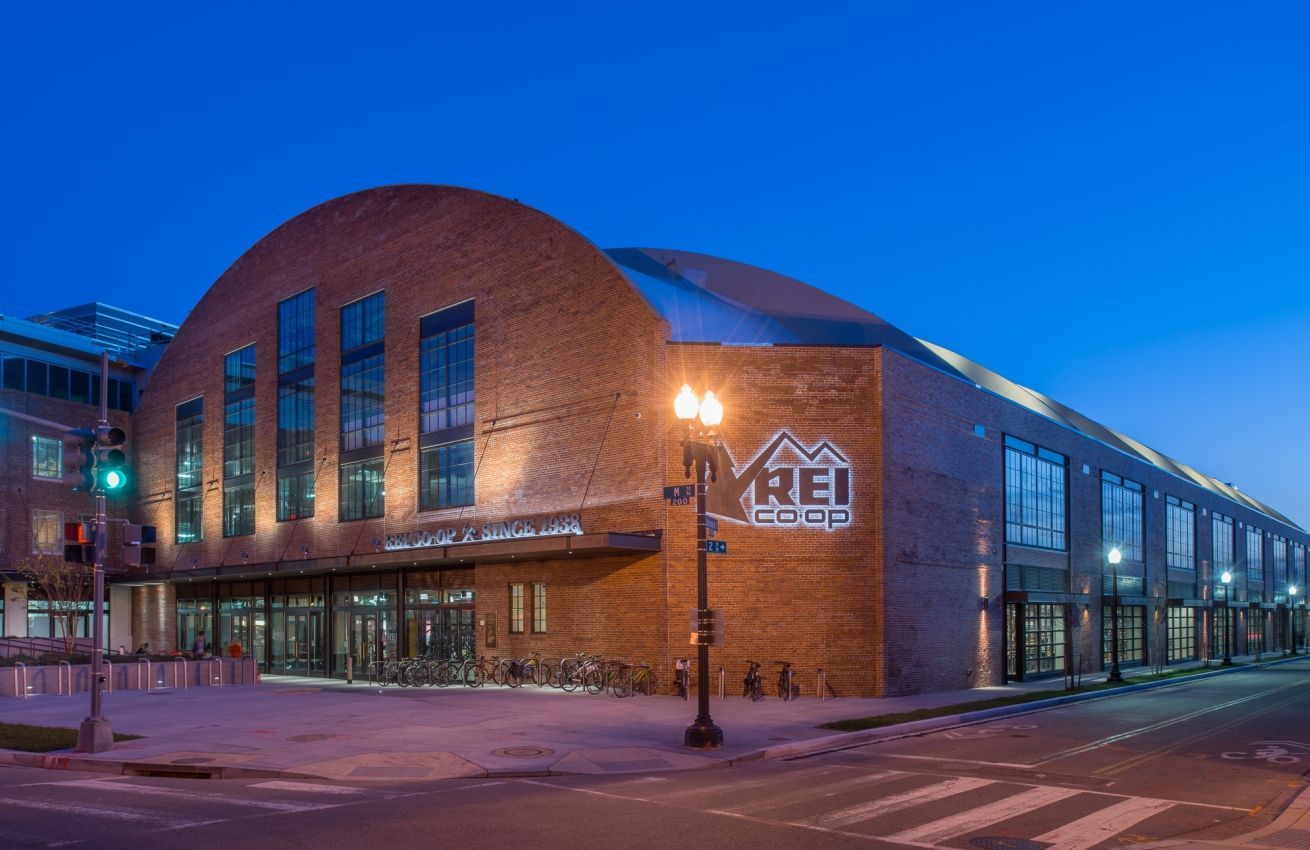LINCOLN COMMON
Chicago, Illinois
CLIENT:
MCCAFFERY, HINES
SERVICES:
PLANNING, ARCHITECTURE, HISTORIC PRESERVATION
SUSTAINABILITY:
LEED CERTIFIED, 50% gREEN ROOFS
Photography:
dave burk
PROJECT DETAILS:
- Mixed-Use development
- Located at the former children's memorial Hospital
- 6 acres
- 100,000 sf retail
- Class a apartments: 540 units
- condominium building: 32 units
- senior living facility: 150 units
- Parking Garage: 850 Spaces
AWARDS
2020 Greater Chicago Food Depository Commercial Real Estate Awards
Development of the Year, Finalist
2021 Council on Tall Buildings and Urban Habitat
Urban Habitat District/Master Plan Scale
Lincoln Common is a mixed-use development located on the six-acre site of the former Children’s Memorial Hospital. This unique one million SF project consists of 540 apartments, a condominium building of 32 units, a 150 room senior living facility, and over 100,000 SF of retail in both new construction and repurposed significant historic buildings. As the gateway to the Lincoln Park neighborhood, the vibrant, stylish new restaurants, shopping, and upscale residences will transform this site into the focal point of Chicago’s north side. This transit-oriented project will have ready access to the Fullerton CTA stop, buses, bike lanes, and will provide bike storage and bike and car rideshare programs. The buildings include 50 percent green roofs.
-
Button
CHICAGO
224 West Huron Street,
Suite 7E
Chicago, Illinois 60654
phone: 312.266.1126
-
Button
WASHINGTON, D.C.
1144 3rd Street NE
Washington, DC 20002
phone: 202.540.1144
-
Button
LOS ANGELES
9724 Washington Boulevard, Suite 200
Culver City, California 90232
phone: 310.237.0600
-
Button
AUSTIN
101 E North Loop Boulevard
Austin, Texas 78751
phone: 312.266.1126
-
Button
BUFFALO
1 West Seneca Street
Suite 2957
Buffalo, New York 14203
phone: 716.427.0733
© 2023 Antunovich Associates | All Rights Reserved






