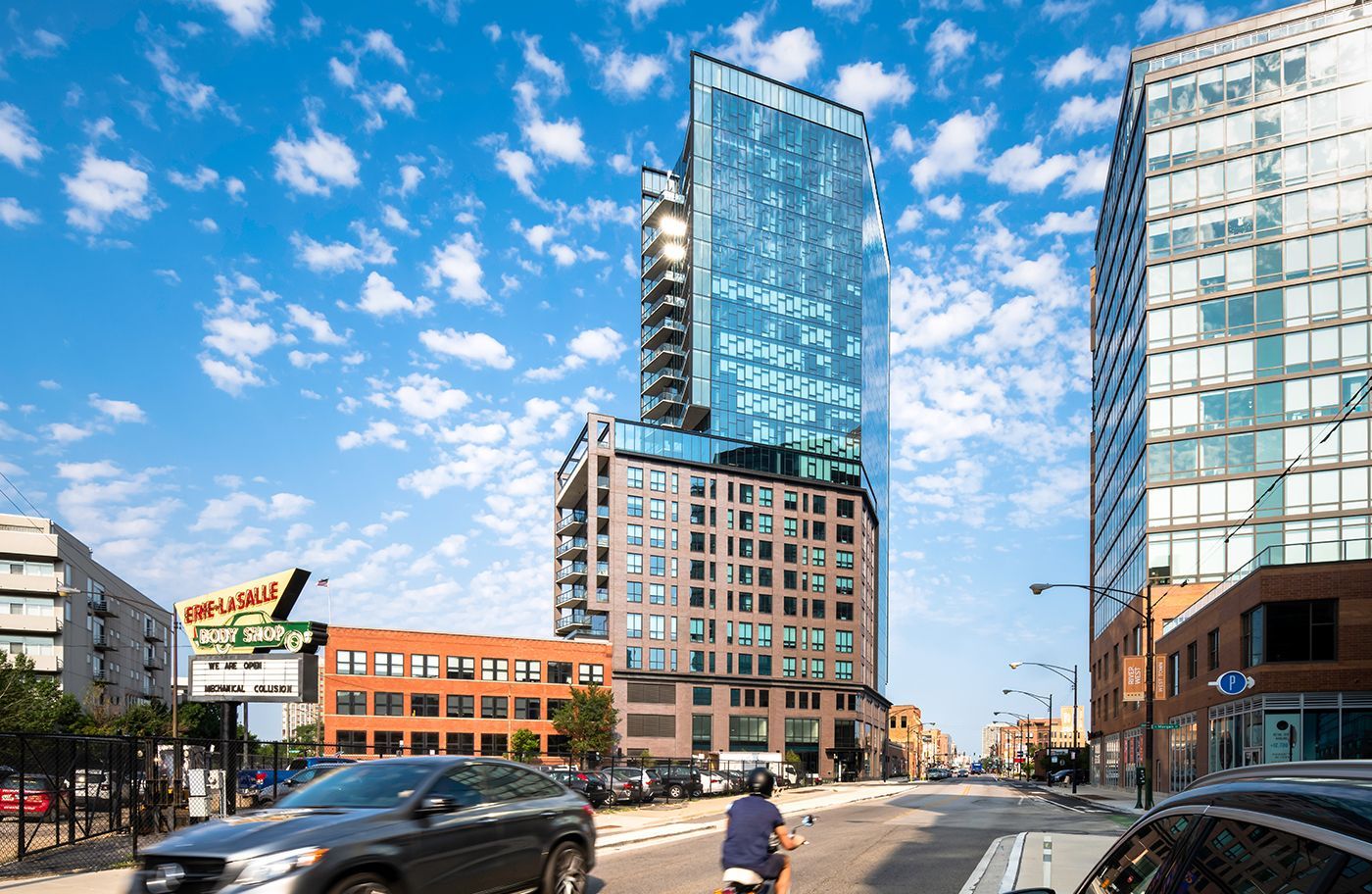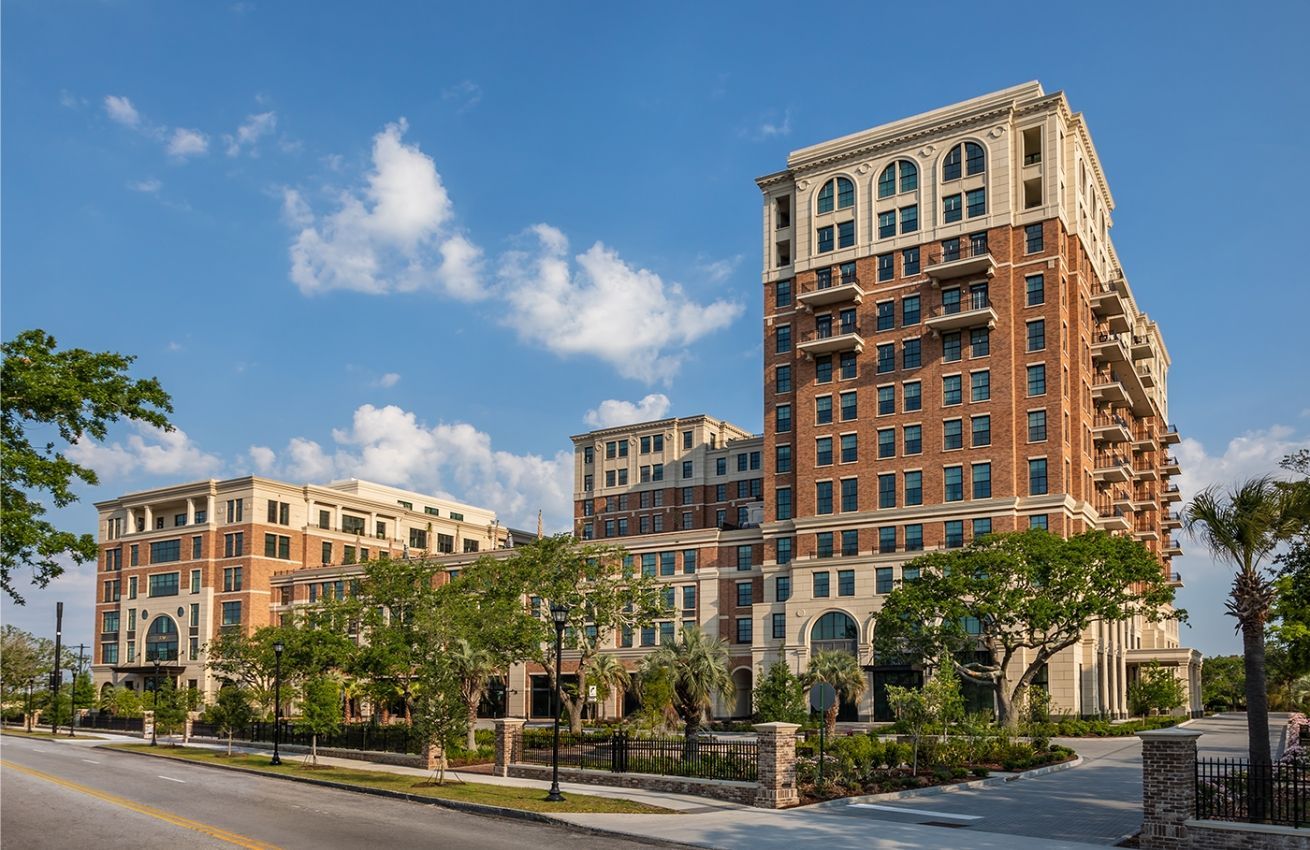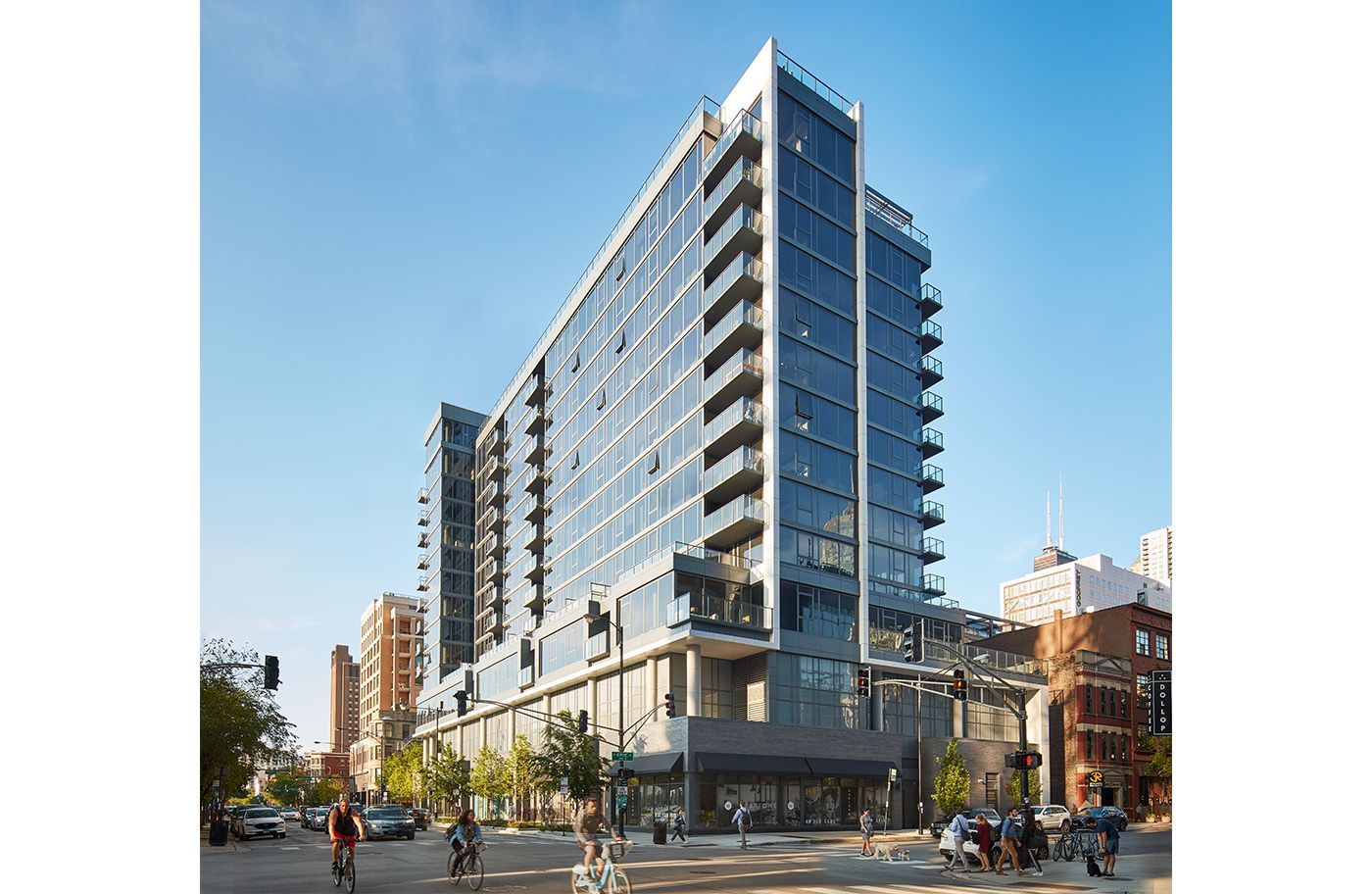THE ORCHARD
Chicago, Illinois
CLIENT:
Hines, McCaffery
services:
architecture
sustainability:
leed gold
photography:
dave burk photography
PROJECT DETAILS:
- Condominium building
- located within the lincoln common mixed-use development
- 7 stories
- 114,000 SF residential
- condominium units: 32 units
- Unit Size: 1,600 SF to 3,600 SF
AWARDS
2021 Greater Chicago Food Depository Commercial Real Estate Awards
Best Development, Residential
This boutique residential building was conceived as a modern take on Chicago’s historic Greystone homes, its uniquely curated designs – from custom fabricated gas lamps and ironwork railings, to specially detailed window frames – support the building’s efforts to blend with the timeless atmosphere of the neighborhood.
Developed with luxury in mind, the building’s elevators open directly into units ranging in size from 1,600SF to 3,600SF with two, three, and four-bedroom options. Generously sized living and dining areas with multiple exposures will flow into custom-designed kitchens by Christopher Peacock. The master suites include large walk-in closets, and spa-like master baths complete with Waterworks soaking tubs and marble adorned showers. Secondary bedrooms each have their own private en-suite bathroom. Spacious covered balconies and terraces provide homeowners with an outdoor extension to their living space, and penthouse residents will have private terraces with views to the skyline and Lake Michigan.
The amenities include a beautifully landscaped rooftop garden furnished with a firepit and outdoor kitchens, an intimate, high-performance fitness center, heated garage parking below the building with underground loading, as well a 24-hour door attendant.
-
Button
CHICAGO
224 West Huron Street,
Suite 7E
Chicago, Illinois 60654
phone: 312.266.1126
-
Button
WASHINGTON, D.C.
1144 3rd Street NE
Washington, DC 20002
phone: 202.540.1144
-
Button
LOS ANGELES
9724 Washington Boulevard, Suite 200
Culver City, California 90232
phone: 310.237.0600
-
Button
AUSTIN
101 E North Loop Boulevard
Austin, Texas 78751
phone: 312.266.1126
-
Button
BUFFALO
1 West Seneca Street
Suite 2957
Buffalo, New York 14203
phone: 716.427.0733
© 2023 Antunovich Associates | All Rights Reserved






