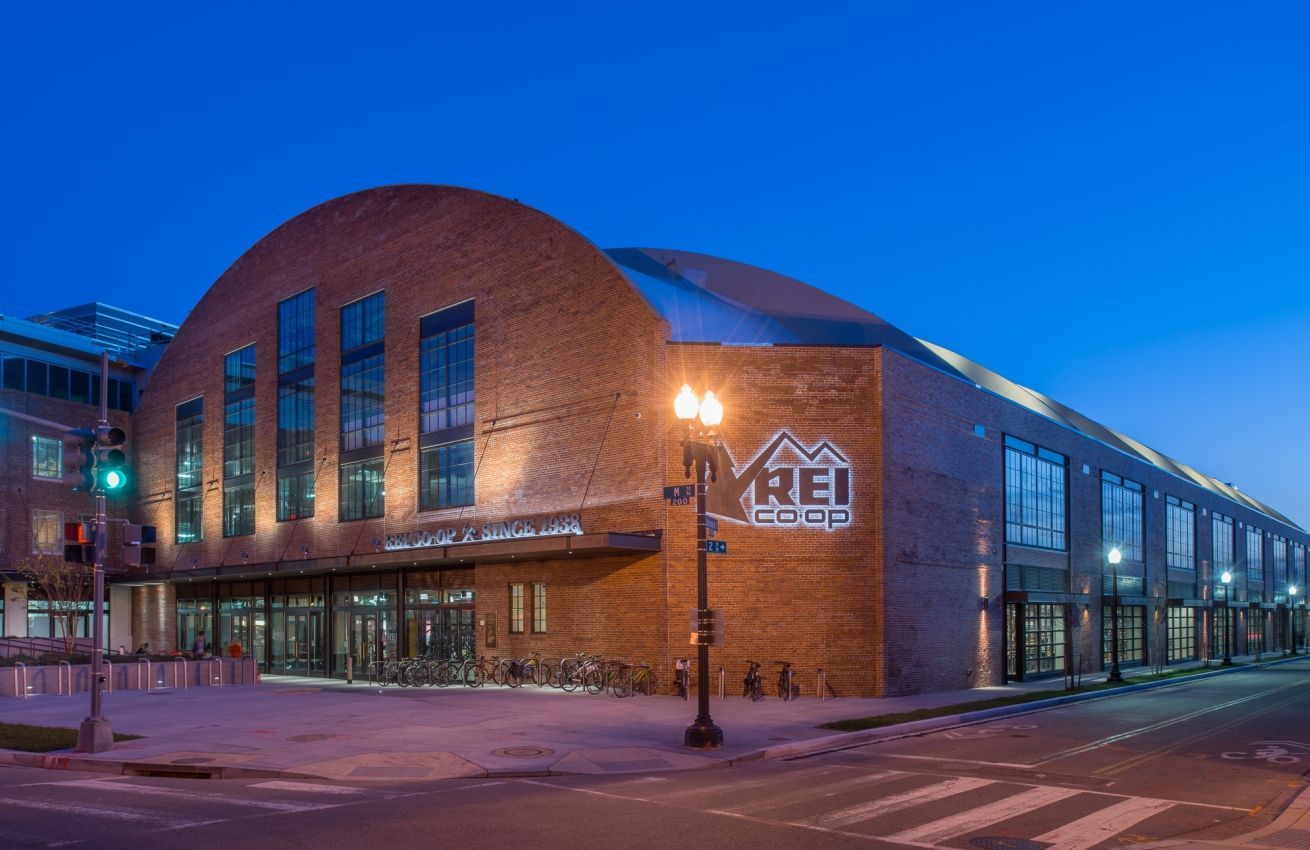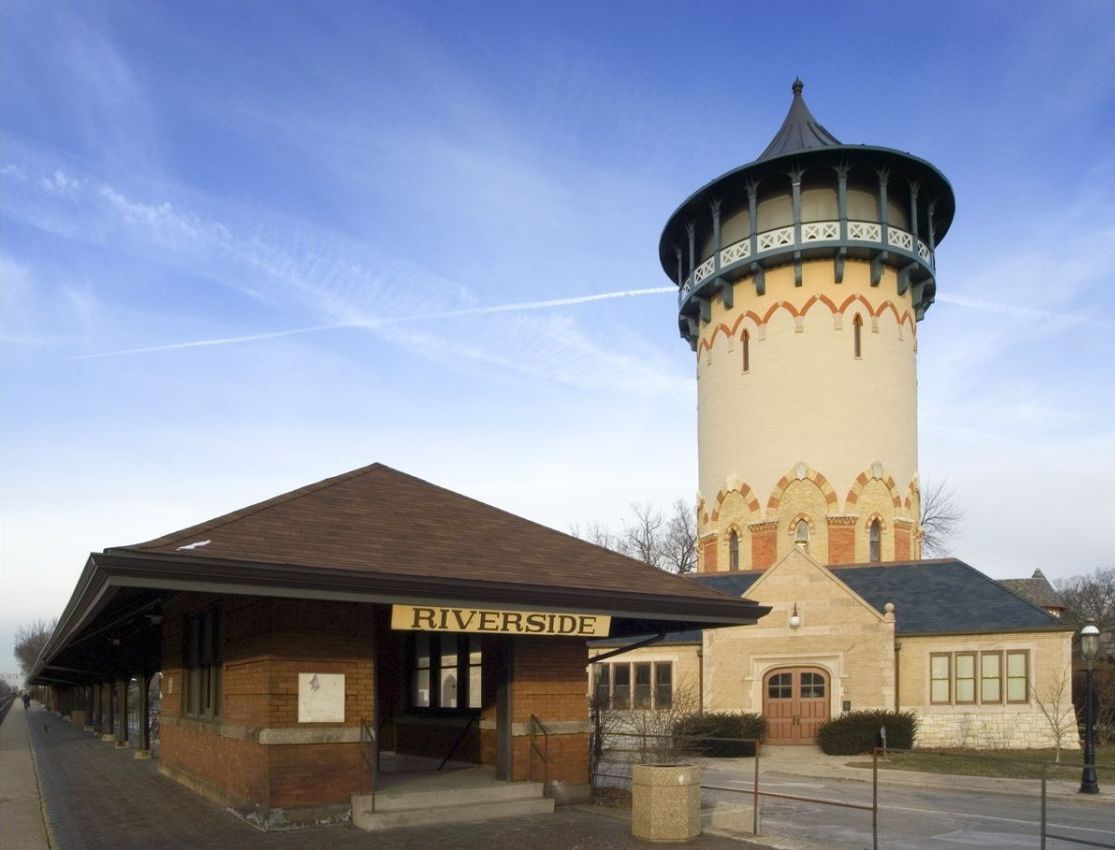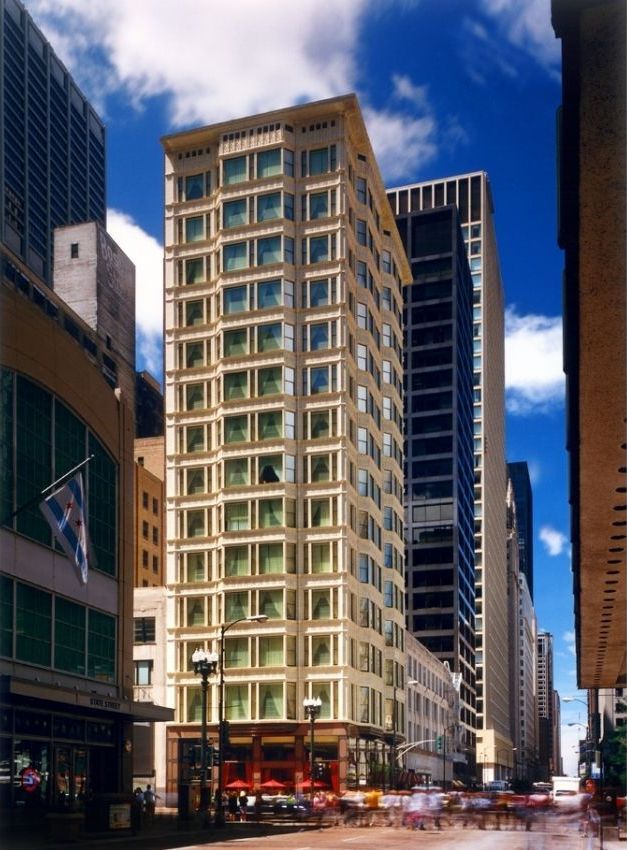THE ROBEY CHICAGO
CHICAGO, ILLINOIS
CLIENT:
Convexity Properties
Services:
Architecture, Interior Design Coordination
photography:
©2016 balloggphoto.com
AWARDS:
2017 City of Chicago Landmarks
Preservation Excellence Award
PROJECT DETAILS:
- historic preservation of a 1920's historic Chicago landmark building, hospitality design
- 12 stories
- 100,000 SF
- Hotel Rooms: 90 keys
This collaborative project transformed and revitalized two historic buildings in Chicago's Wicker Park/Bucktown neighborhood: the North West Tower and the Hollander Fireproof Warehouse, which are both contributors to federal and local historic districts.
The Robey Chicago includes a ground-level diner, three retail spaces, and two rooftop bars that provide expansive views of the city skyline. Each building has a distinct aesthetic that creatively interprets the original functions and design of the interior spaces. The Robey adds a contemporary touch to a material palette that alludes to the late 1920s when the structure was constructed as an office building.
The project's interior design was overseen by Mexico City-based hotel operator, Grupo Habita, designed by two European firms, NS Architects + Marc Merckx (Brussels) and Delordinaire (Paris), and implemented by Antunovich Associates' Interior Design Department. Antunovich Associates led the historic preservation efforts, developed full permit and construction documents for the project, and provided construction administration. The drawings carefully interpreted the sophisticated design intent, making it compliant with building and life-safety codes and consistent with the Secretary of the Interior's Standards, the standard utilized by City, State, and Federal historic review agencies.
-
Button
CHICAGO
224 West Huron Street,
Suite 7E
Chicago, Illinois 60654
phone: 312.266.1126
-
Button
WASHINGTON, D.C.
1144 3rd Street NE
Washington, DC 20002
phone: 202.540.1144
-
Button
LOS ANGELES
9724 Washington Boulevard, Suite 200
Culver City, California 90232
phone: 310.237.0600
-
Button
AUSTIN
101 E North Loop Boulevard
Austin, Texas 78751
phone: 312.266.1126
-
Button
BUFFALO
1 West Seneca Street
Suite 2957
Buffalo, New York 14203
phone: 716.427.0733
© 2023 Antunovich Associates | All Rights Reserved






