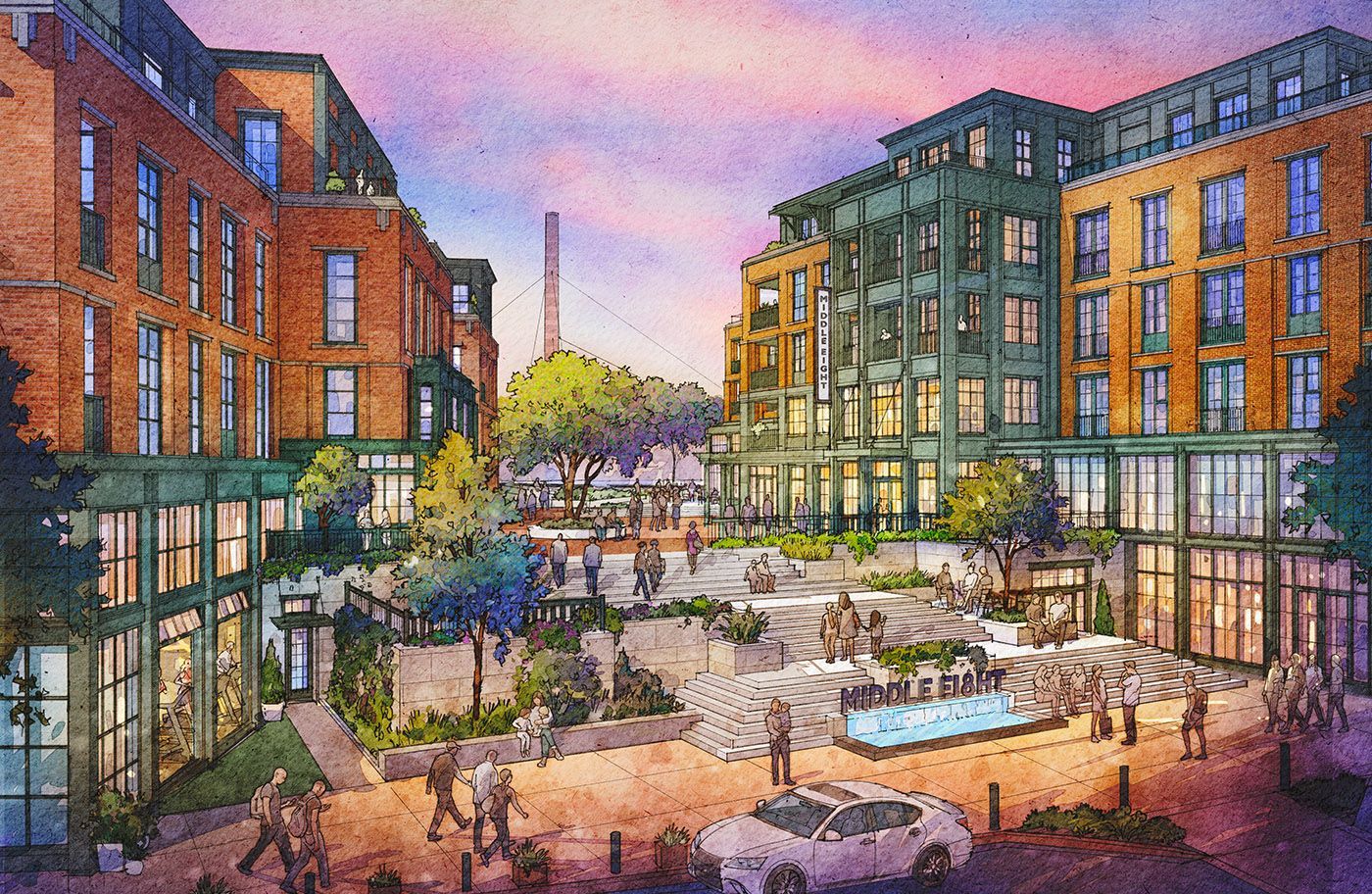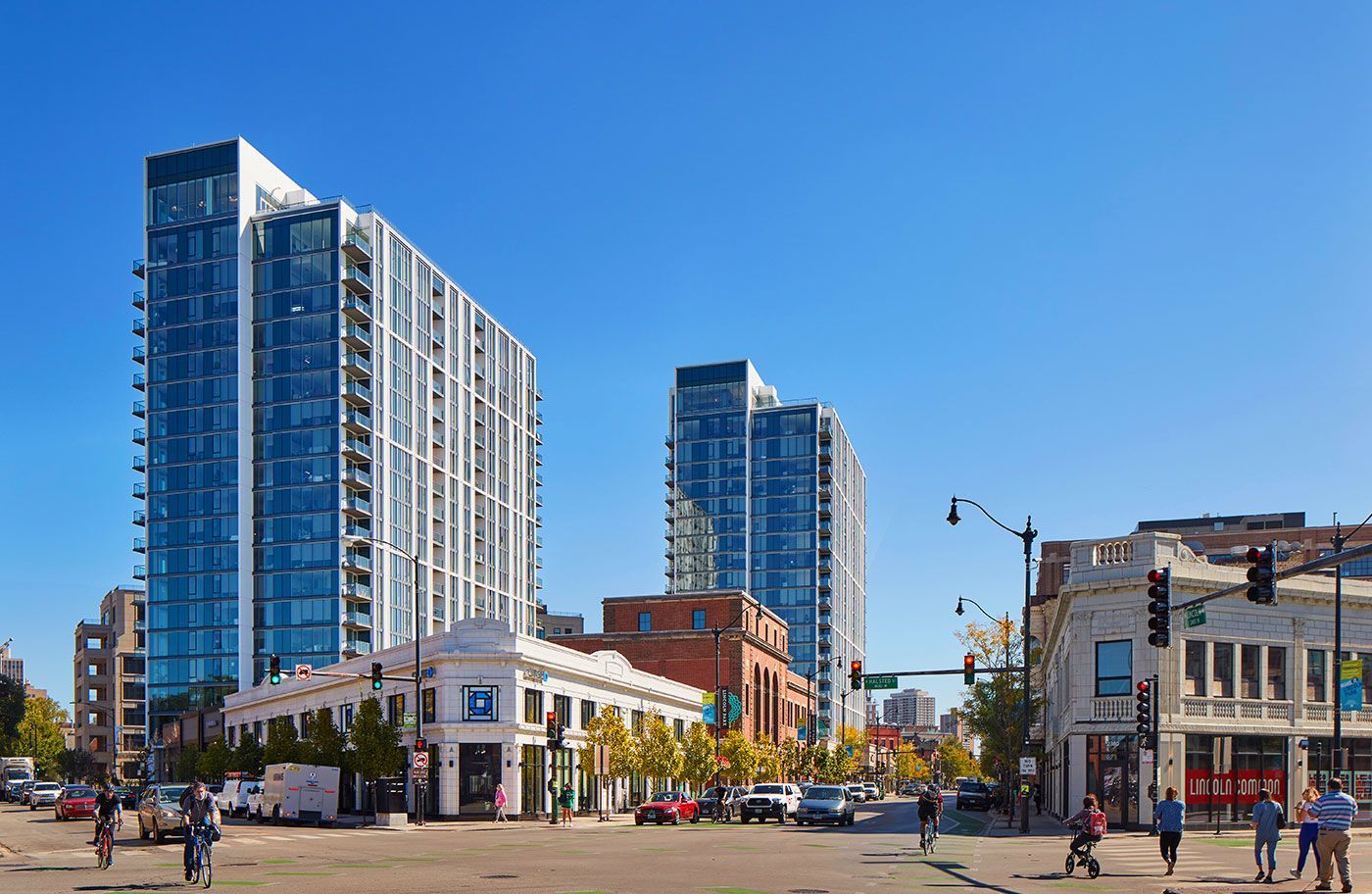WATERMARK
WASHINGTON, D.C.
CLIENT:
DOUGLAS DEVELOPMENT
services:
architecture, interior design
sustainability:
leed gold certified
photography:
HELEN KOZAK PHOTOS & DANA BOWDEN
PROJECT DETAILS:
- adaptive re-use, multi-family
- residential Building
- 8 stories
- 455,000 sF of residential
- 24,000 sF of retail
- residential units : 425 Units
- below-grade parking: 300 Spaces/2 levels
Douglas Development and Antunovich Associates collaborated on an exciting mixed-use project at 1900 Half Street SE, in the Southeast Waterfront district of Washington, D.C. The site was home to an 11-story office building of roughly 700,000 total gross square feet, and stands along the banks of the Anacostia River, in what used to be a commercial/industrial area, but is quickly evolving into a vibrant entertainment /mixed-use riverfront community. The new D.C. United soccer stadium and retail project, combined with a proposed extension to the riverwalk to go along with the proposed pedestrian bridge immediately to the East, will transform the neighborhood over the next ten years. Douglas Development supplemented this improvement by converting this office building into a 600,000 square foot mixed-use retail/residential building.
Douglas Development built an exciting retail and residential project consisting of approximately 24,000 square feet of retail on the ground level and approximately 455,000 square feet of residential space, situated on 8 levels, making up 425 apartment units. 300 parking spaces are located in two below-grade levels. The existing building is skinned in a very brutal concrete panel with punched window system, which was replaced with a new curtain wall system, suitable for a first class residential tower with exterior balconies, operable windows, and high performing energy efficiency. The floor plates were sculpted to convert this deep office building into an efficient residential layout, providing optimum light and views from every unit, two large public green spaces above the retail podium for public amenities, such as green areas and gathering spaces. A new penthouse houses a lounge along with an outdoor pool and terraces.
-
Button
CHICAGO
224 West Huron Street,
Suite 7E
Chicago, Illinois 60654
phone: 312.266.1126
-
Button
WASHINGTON, D.C.
1144 3rd Street NE
Washington, DC 20002
phone: 202.540.1144
-
Button
LOS ANGELES
9724 Washington Boulevard, Suite 200
Culver City, California 90232
phone: 310.237.0600
-
Button
AUSTIN
101 E North Loop Boulevard
Austin, Texas 78751
phone: 312.266.1126
-
Button
BUFFALO
1 West Seneca Street
Suite 2957
Buffalo, New York 14203
phone: 716.427.0733
© 2023 Antunovich Associates | All Rights Reserved






