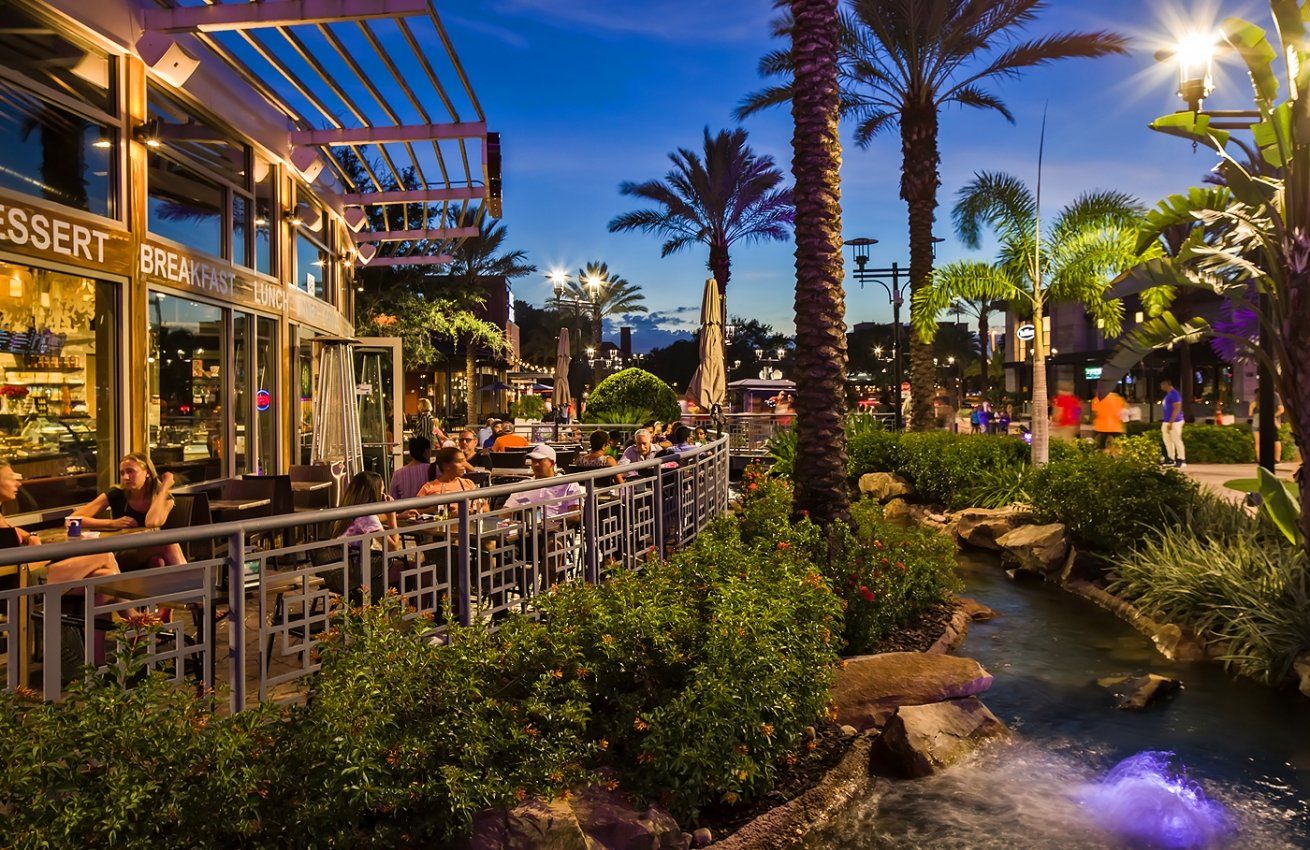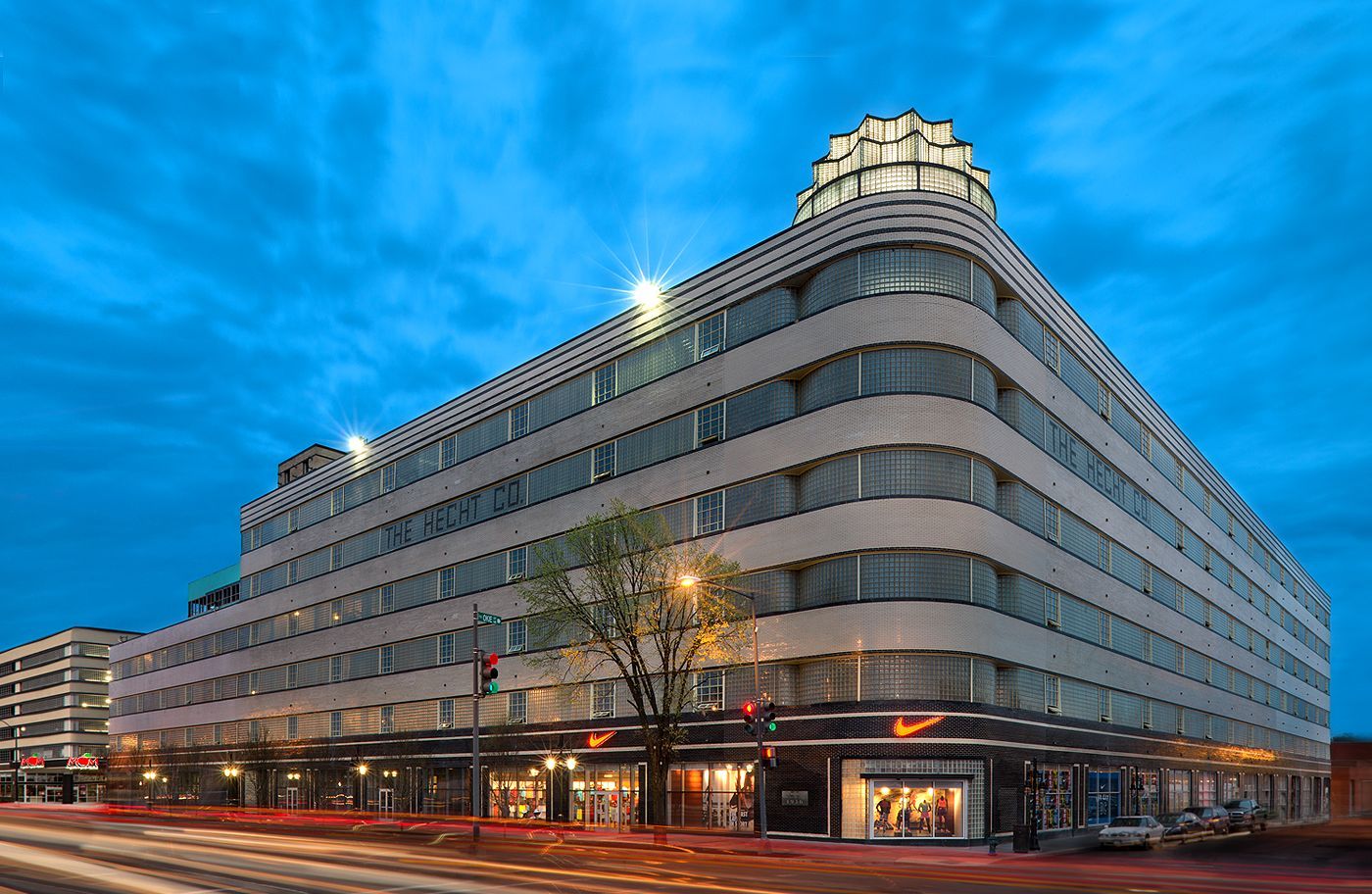IBM
BATON ROUGE, LOUISIANA
Client:
Ibm
Services:
ARCHITECTURE, INTERIOR DESIGN
Project Details:
Antunovich Associates collaborated with Commercial Properties Development Corporation and the State of Louisiana Department of Economic Development on the Baton Rouge mixed-use project in downtown Baton Rouge, Louisiana. This exciting 450,000 square foot complex occupies an entire city block alongside the Mississippi River and includes a retail and parking garage podium with residential and office towers above.
The catalyst for the development was a new 150,000 square foot, six-story office building in the heart of downtown Baton Rouge. The office tower consists of six total floors, each nearly 25,000 square feet, with four of the floors serving IBM and the remaining two hosting CPRT, BRAF, and several other tenants. The mixed-use project also includes an 80-unit residential rental tower, 12,000 square feet of retail, and a parking garage with 408 spaces. The seven story residential tower contains a mix of studios, one-bedroom, one-bedroom plus den, two bedroom, and three-bedroom units. Amenity spaces include a fitness area, a party room, and a pool terrace on the fourth floor overlooking the river.
The architecture of the new buildings draws heavily from Baton Rouge’s art deco vernacular, while still providing a contemporary, high-tech expression for the IBM Office Building. In addition to improving and activating streetscapes on all sides of the redevelopment, a spectacular fourth-floor roof garden at the base of the office and residential buildings allows office workers and residents a bucolic, interactive view of downtown Baton Rouge and the Mississippi River. Future development near this site will include luxury townhomes along Main Street.
CHICAGO
224 West Huron Street,
Suite 7E
Chicago, Illinois 60654
phone: 312.266.1126
WASHINGTON, D.C.
1144 3rd Street NE
Washington, DC 20002
phone: 202.540.1144
LOS ANGELES
9724 Washington Boulevard, Suite 200
Culver City, California 90232
phone: 310.237.0600
AUSTIN
310 Comal Street, 2nd Floor
Austin, Texas 78702
phone: 312.266.1126
BUFFALO
1 West Seneca Street
Suite 2957
Buffalo, New York 14203
phone: 716.427.0733
© 2024 Antunovich Associates | All Rights Reserved






