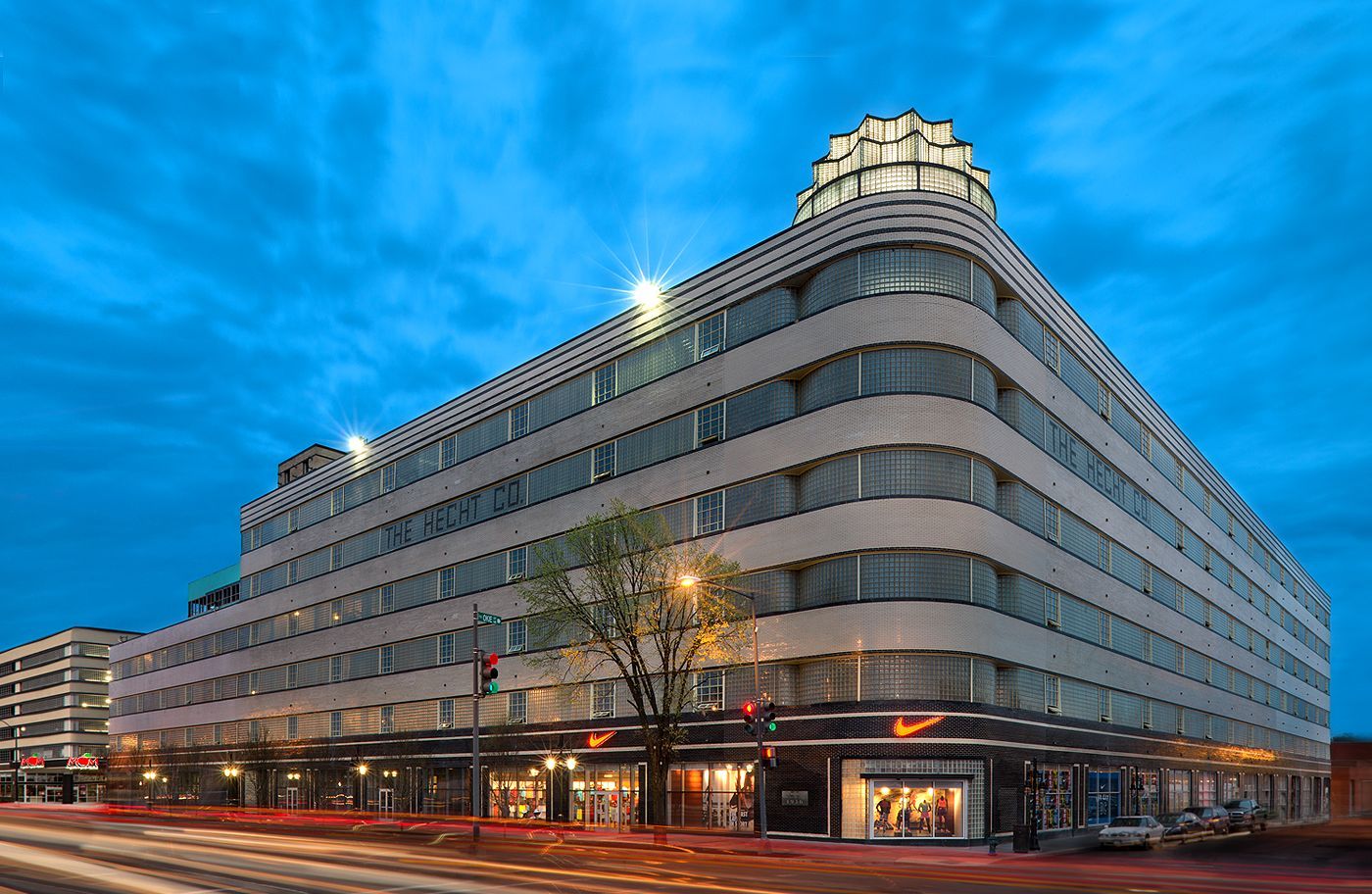ICON PARK
ORLANDO, FLORIDA
Client:
UNICORP NATIONAL DEVELOPMENTS
Services:
ARCHITECTURE, PLANNING
Size:
285,000 SF
Project Details:
Florida’s newest destination point dramatically enlivens the Orlando landscape. Developed in conjunction with Merlin Entertainments, Icon Park is located on an 18.8-acre site within the Orlando Convention Center District. This mixed-use and entertainment development is the new home to the Orlando Madame Tussauds and Sea Life Center and has over 285,000 SF of retail, restaurant, museum, and entertainment venues that encompass the Orlando Eye.
This 400-foot-tall state-of-the-art observation wheel serves as the centerpiece of the site and provides spectacular views of Orlando and surrounding Orange County. Fashioned after the world-famous London Eye, the Orlando Eye can accommodate 2,000 passengers per hour, allowing guests to elevate and descend in climate-controlled gondolas, each with seating for 15.
The careful integration of the architectural style and surrounding landscaping elements serve to create a dynamic and vibrant environment. Crafted with meeting points, activity nodes, and pedestrian-friendly pathways, the site creates a community in itself. A central water feature links together small retail pavilions, restaurants, and park space. During the day, turtles swim throughout the streams, while at night, an impressive light and water show integrates the waterways and the Eye above.
CHICAGO
224 West Huron Street,
Suite 7E
Chicago, Illinois 60654
phone: 312.266.1126
WASHINGTON, D.C.
1144 3rd Street NE
Washington, DC 20002
phone: 202.540.1144
LOS ANGELES
9724 Washington Boulevard, Suite 200
Culver City, California 90232
phone: 310.237.0600
AUSTIN
310 Comal Street, 2nd Floor
Austin, Texas 78702
phone: 312.266.1126
BUFFALO
1 West Seneca Street
Suite 2957
Buffalo, New York 14203
phone: 716.427.0733
© 2024 Antunovich Associates | All Rights Reserved






