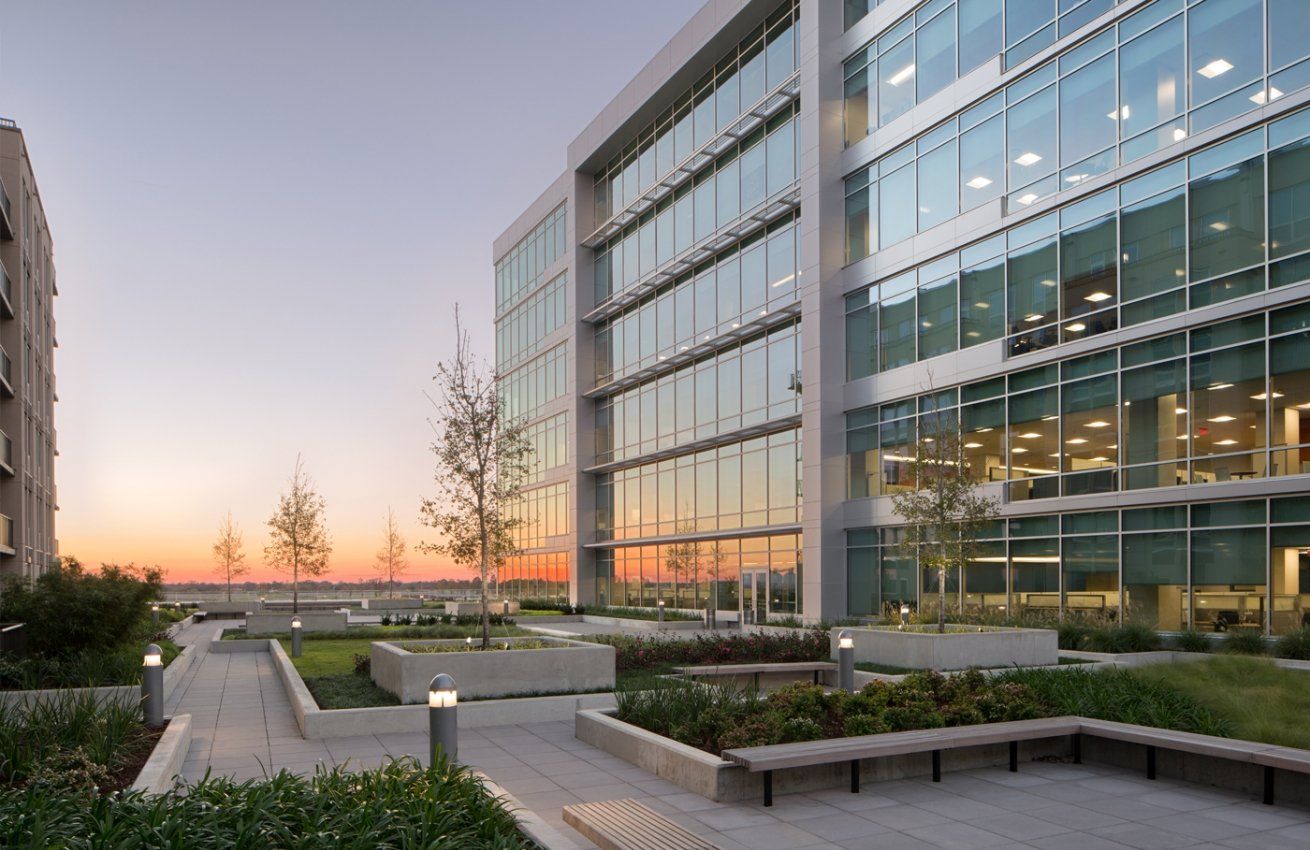PITTSBURGH PRODUCE TERMINAL
PITTSBURGH, PENNSYLVANIA
Client:
MCCAFFERY
Services:
ARCHITECTURE
SIZE:
163,500 SF
Project Details:
The Pittsburgh Produce Terminal Redevelopment is an exciting mixed-use project that was planned for the historic Pittsburgh Produce Terminal building. The property is strategically located in the vibrant Strip District of Pittsburgh and the new development includes 163,500 square feet of retail and office space.
The exterior of the Pittsburgh Produce Terminal Redevelopment was brought back to its original condition. The existing clerestory windows were restored to allow natural light into the space, and the interior structure was repaired and left exposed. The few changes included replacing the industrial wood bi-fold doors with new commercial glass storefronts and cutting new passageways through the building to connect the neighborhood with the Allegheny Riverfront Development.
CHICAGO
224 West Huron Street,
Suite 7E
Chicago, Illinois 60654
phone: 312.266.1126
WASHINGTON, D.C.
1144 3rd Street NE
Washington, DC 20002
phone: 202.540.1144
LOS ANGELES
9724 Washington Boulevard, Suite 200
Culver City, California 90232
phone: 310.237.0600
AUSTIN
310 Comal Street, 2nd Floor
Austin, Texas 78702
phone: 312.266.1126
BUFFALO
1 West Seneca Street
Suite 2957
Buffalo, New York 14203
phone: 716.427.0733
© 2024 Antunovich Associates | All Rights Reserved






