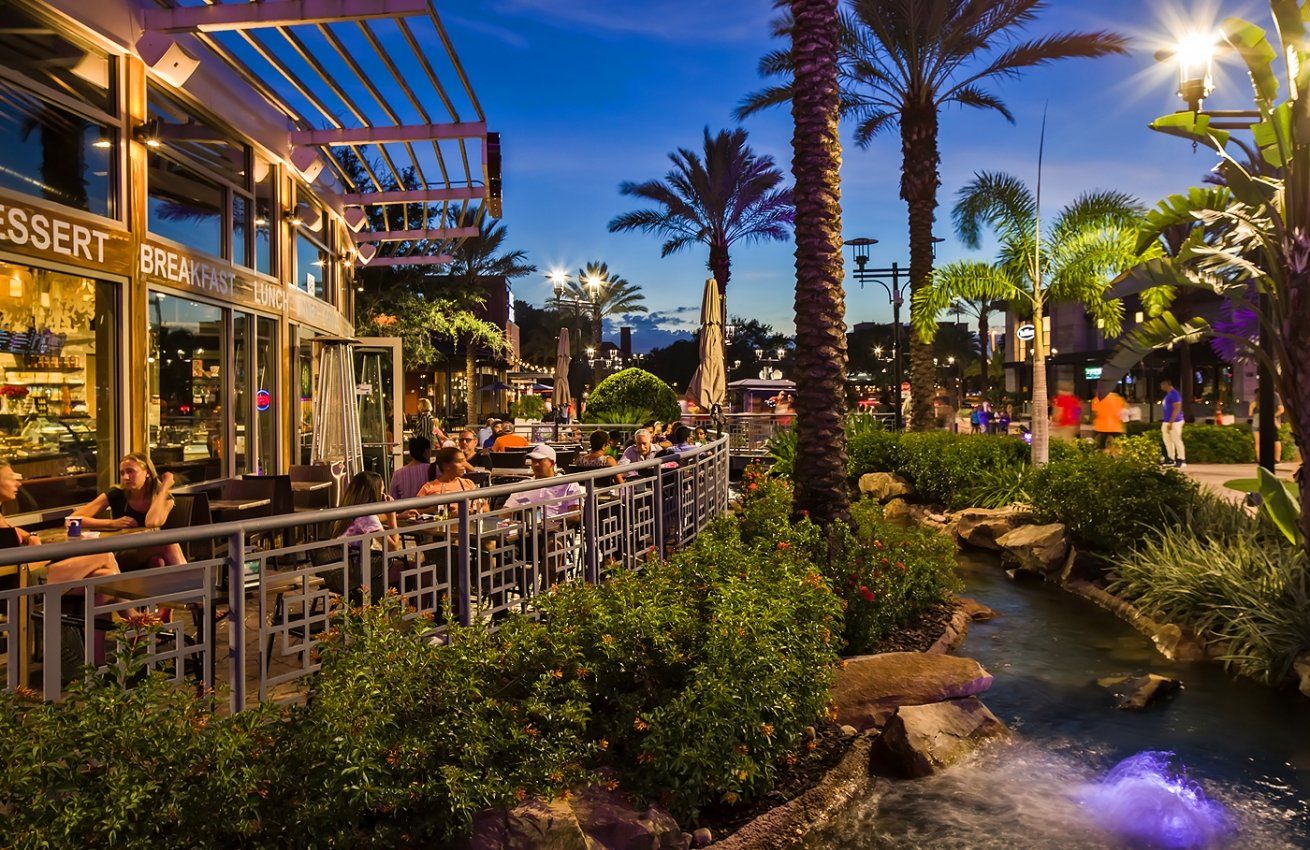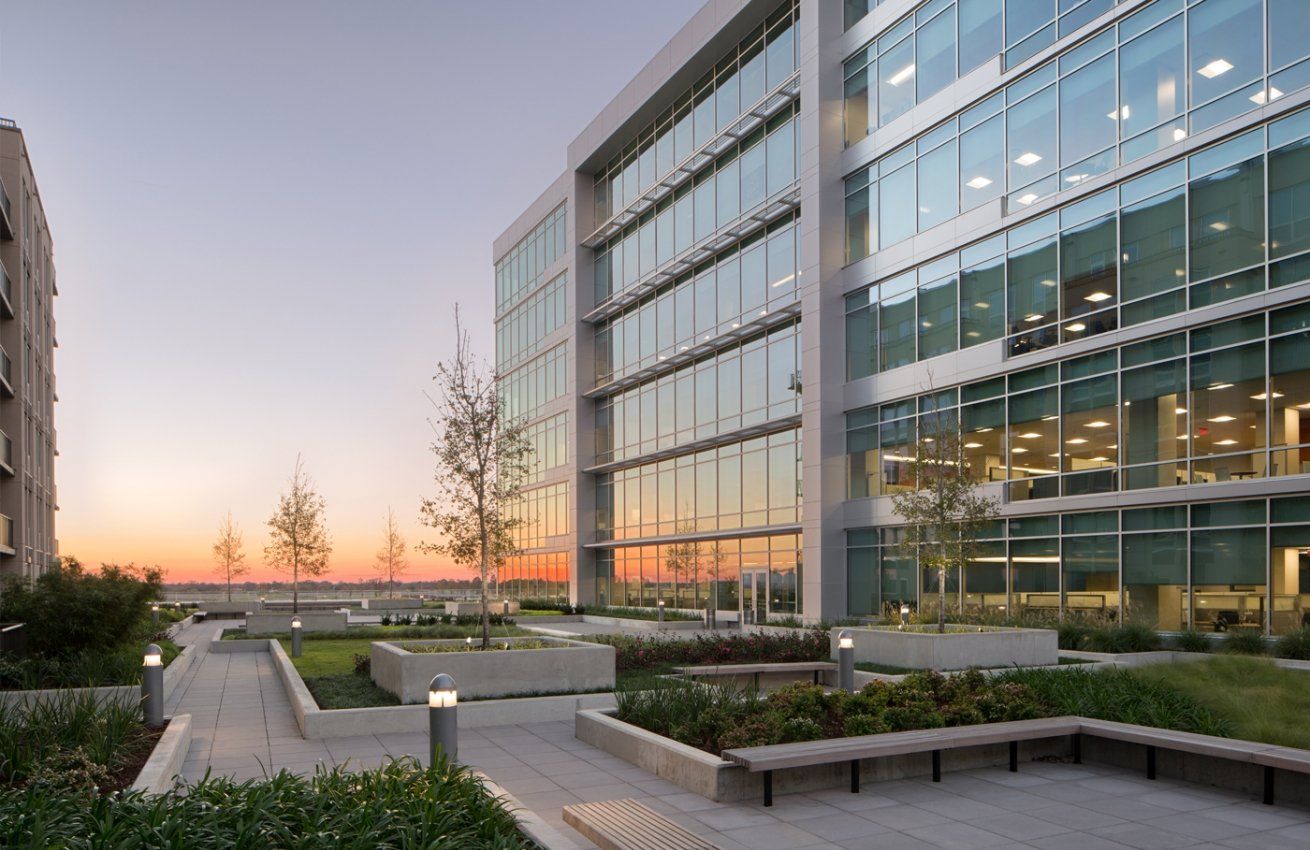ROOSEVELT COLLECTION
CHICAGO, ILLINOIS
Client:
MCCAFFERY
Services:
ARCHITECTURE
SIZE:
391,000 SF OF RETAIL, 342 UNITS
SUSTAINABILITY:
LEED CERTIFIED
Project Details:
Antunovich Associates collaborated with McCaffery on re-design and re-tenanting The Roosevelt Collection, an exciting, new mixed-use development located in the heart of Chicago's South Loop neighborhood and at the crossroads of the Roosevelt Road retail corridor.
Awards
2010 WASHINGTON SMART GROWTH ALLIANCE
PRELIMINARY RECOGNITION
2010 WASHINGTON SMART GROWTH ALLIANCE
PRELIMINARY RECOGNITION
2014 SPLASH CHICAGO, A SUN-TIMES PUBLICATION
BEST SHOPPING DISTRICT
The existing lifestyle center comprises 391,000 square feet of retail area, 342 residential units, and three levels of parking that contain 1,500 spaces below the plaza level. The South Loop residential market is serviced by a complete mix of residential demand drivers including a 75,000+ person strong student population which is drawn from the area's 20+ colleges and universities, the Illinois Medical District which employs over 20,000 people, and immediate proximity to the Chicago Loop employment center. Large format retailers such as Target and Whole Foods are located adjacent to the Roosevelt Collection along Roosevelt Road.
This new mixed-use center provides innovative, active and alternative living in Chicago's South Loop. Providing residential units above movie theaters, restaurants, lifestyle stores and grocers, creates a new dynamic urban village in this prestigious location.
CHICAGO
224 West Huron Street,
Suite 7E
Chicago, Illinois 60654
phone: 312.266.1126
WASHINGTON, D.C.
1144 3rd Street NE
Washington, DC 20002
phone: 202.540.1144
LOS ANGELES
9724 Washington Boulevard, Suite 200
Culver City, California 90232
phone: 310.237.0600
AUSTIN
310 Comal Street, 2nd Floor
Austin, Texas 78702
phone: 312.266.1126
BUFFALO
1 West Seneca Street
Suite 2957
Buffalo, New York 14203
phone: 716.427.0733
© 2024 Antunovich Associates | All Rights Reserved






