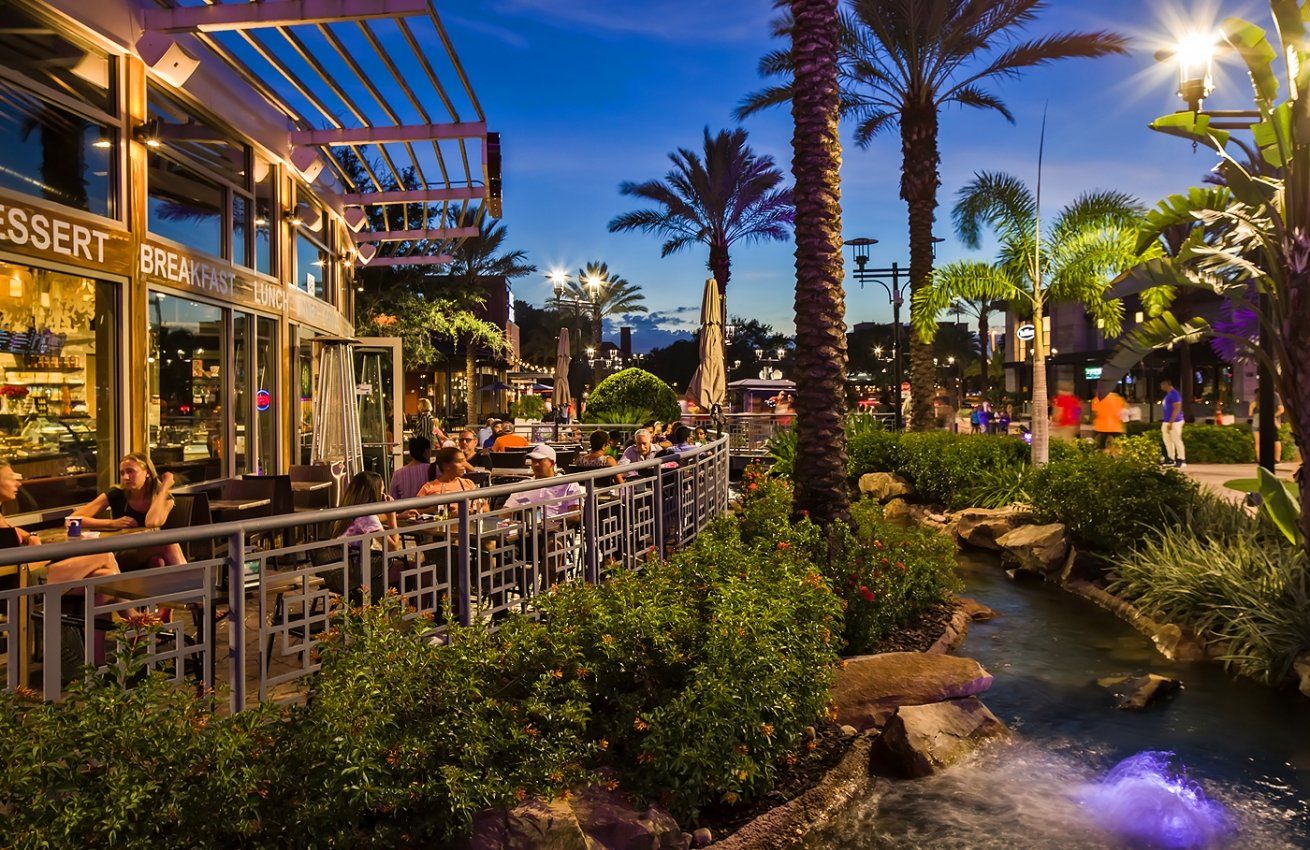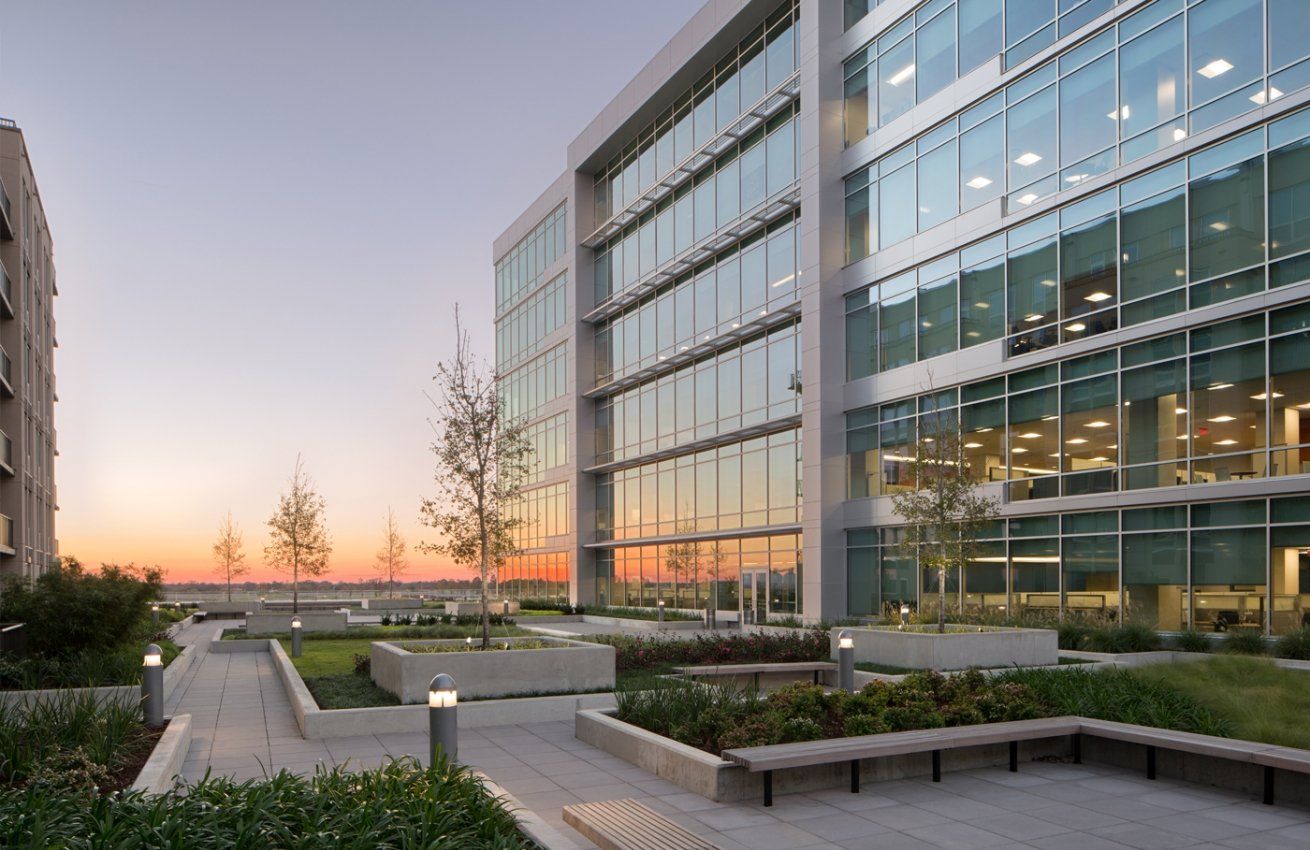THE MARKET COMMON MYRTLE BEACH
MYRTLE BEACH, SOUTH CAROLINA
Client:
MCCAFFERY, LEUCADIA NATIONAL CORPORATION
Services:
ARCHITECTURE, PLANNING
Size:
113 ACRES
Project Details:
- MIXED-USE DEVELOPMENT
- 400,000 SF RETAIL
- RESIDENTIAL UNITS: 180 UNITS ABOVE RETAIL
- TOWNHOME/SINGLE FAMILY RESIDENCES: 3,000 UNITS
Awards
2009 ICSC US DESIGN & DEVELOPMENT
SILVER WINNER, INNOVATIVE DESIGN & DEVELOPMENT OF A NEW PROJECT
The Master Plan for the Market Common Myrtle Beach includes special design attention to the public realm of the "urban village", namely streets, parks, open spaces, and amenities. The open spaces provide activity centers within neighborhoods throughout the development. Careful attention has been directed to the design of the landscape throughout the site. Mature planted street trees and other plant materials greatly enhance the quality of the natural environment.
The use of native plant materials, especially live oak and palmetto provide a strong regional character to the development, creating a bucolic environment that celebrates the uniqueness of this "urban village."
CHICAGO
224 West Huron Street,
Suite 7E
Chicago, Illinois 60654
phone: 312.266.1126
WASHINGTON, D.C.
1144 3rd Street NE
Washington, DC 20002
phone: 202.540.1144
LOS ANGELES
9724 Washington Boulevard, Suite 200
Culver City, California 90232
phone: 310.237.0600
AUSTIN
310 Comal Street, 2nd Floor
Austin, Texas 78702
phone: 312.266.1126
BUFFALO
1 West Seneca Street
Suite 2957
Buffalo, New York 14203
phone: 716.427.0733
© 2024 Antunovich Associates | All Rights Reserved






