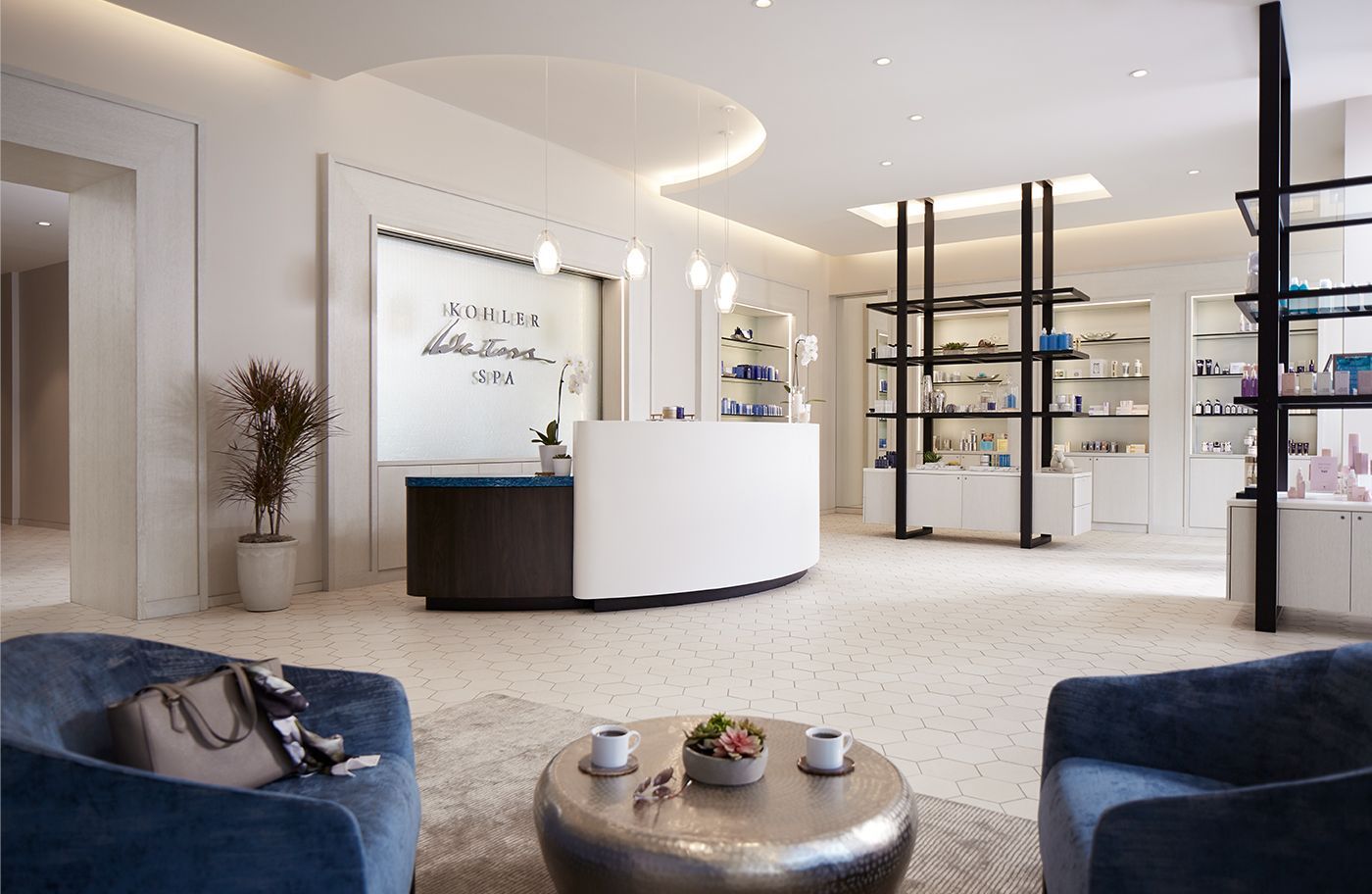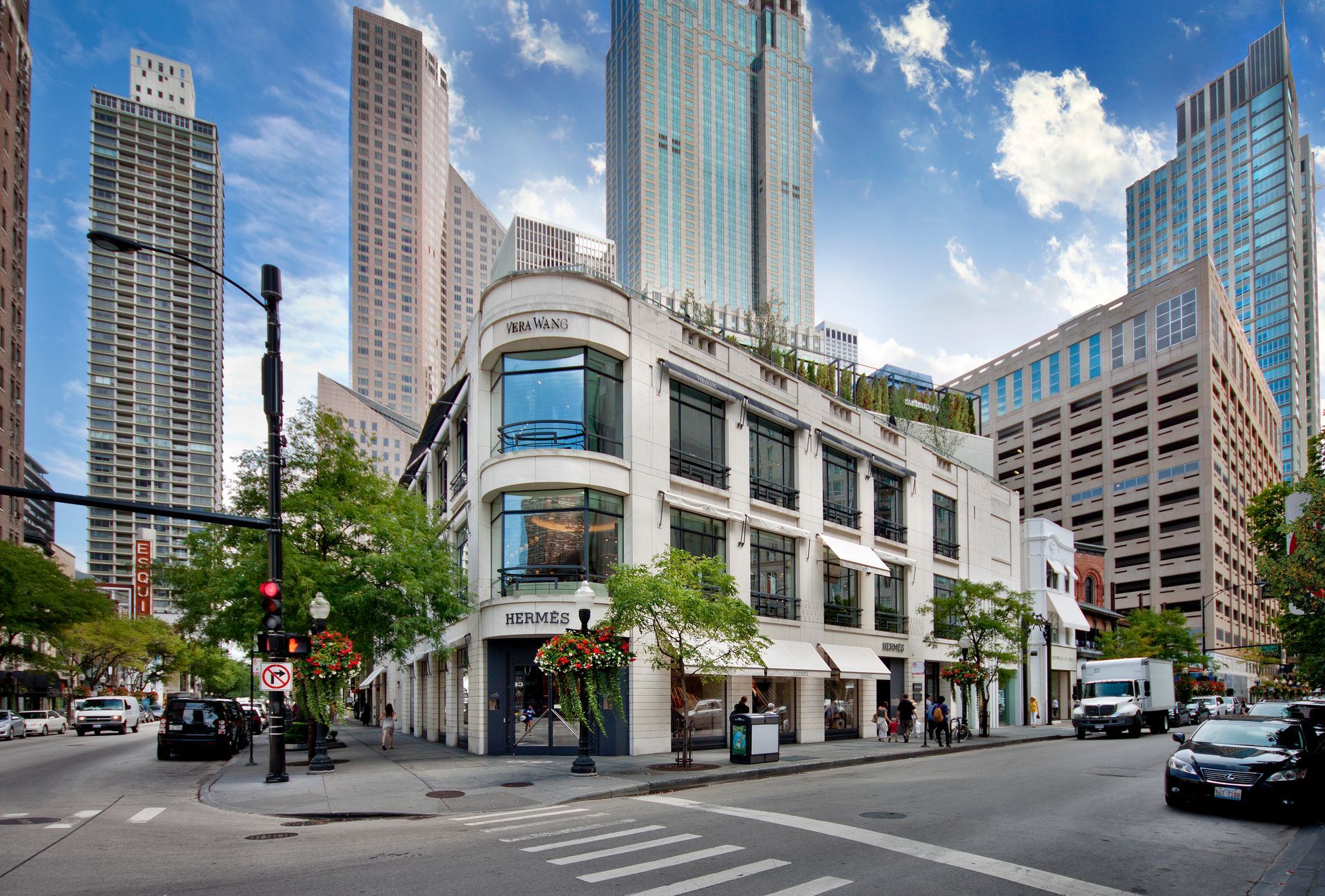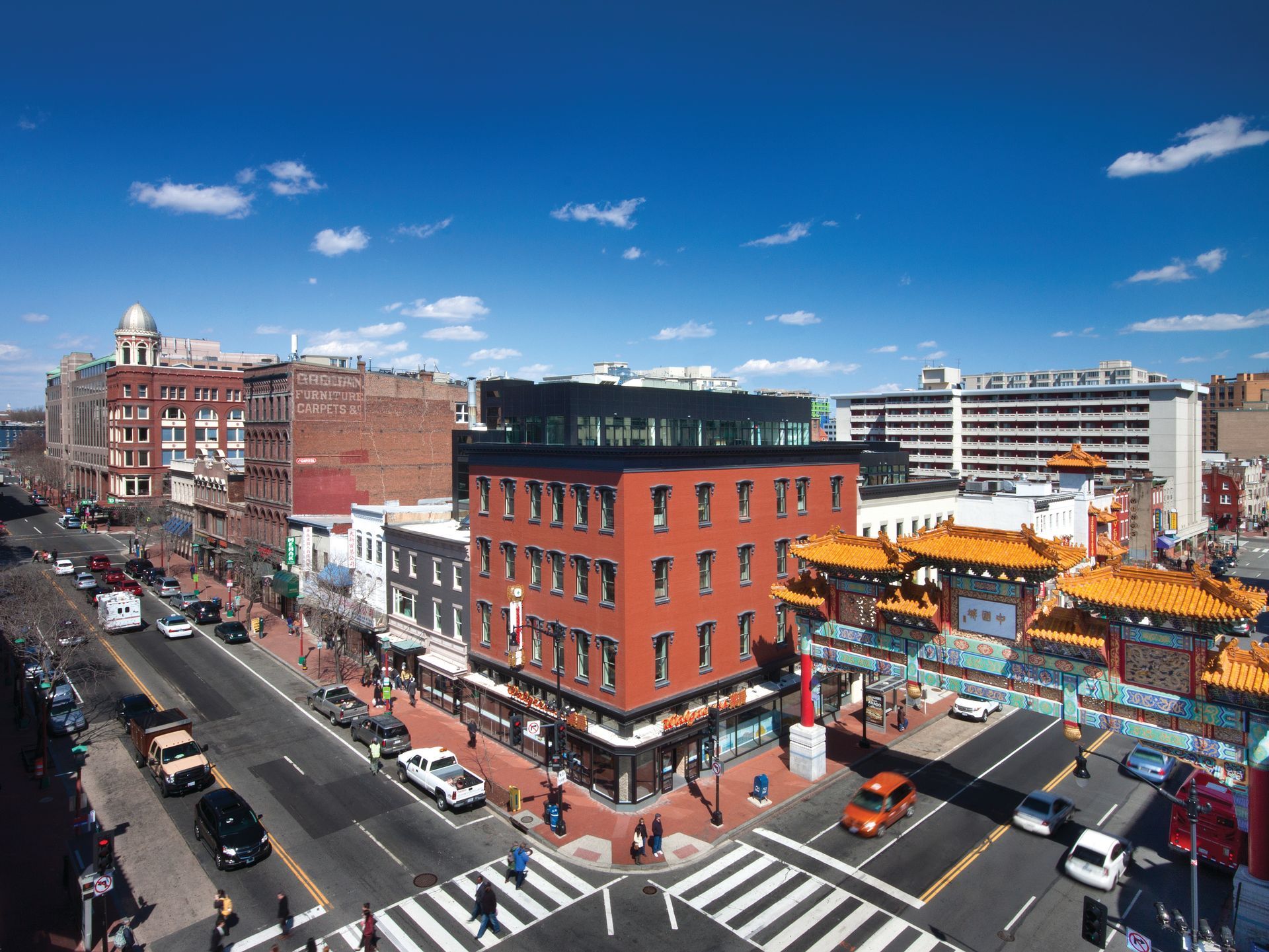ARMANI - BEVERLY HILLS
Beverly Hills, California
CLIENT:
Giorgio armani corporation
services:
architect of record
PROJECT DETAILS:
- retail building
- 5,900 sf
This high-profile site for Emporio Armani’s store in Beverly Hills, California, required the design team to work hand-in-hand with Armani’s domestic and international team. Together, they implemented a palette of materials based on the iconic style and colors that represent the brand. The retail space covers two floors on the famous Rodeo Drive shopping corridor.
The focus on the customer experience placed emphasis on the interior design, particularly the grand staircase linking the two levels. Composed of granite treads, stainless steel risers, and a glass guardrail, the materials and design of the stairs mirror that of the building overall. In typical Armani store fashion, imported porcelain tile and Venetian plaster are used throughout. A 40-foot tall curtain wall with operable aluminum fins dominates the entire exterior storefront, and a minimal gray frame creates a separation from the adjacent retailers.






