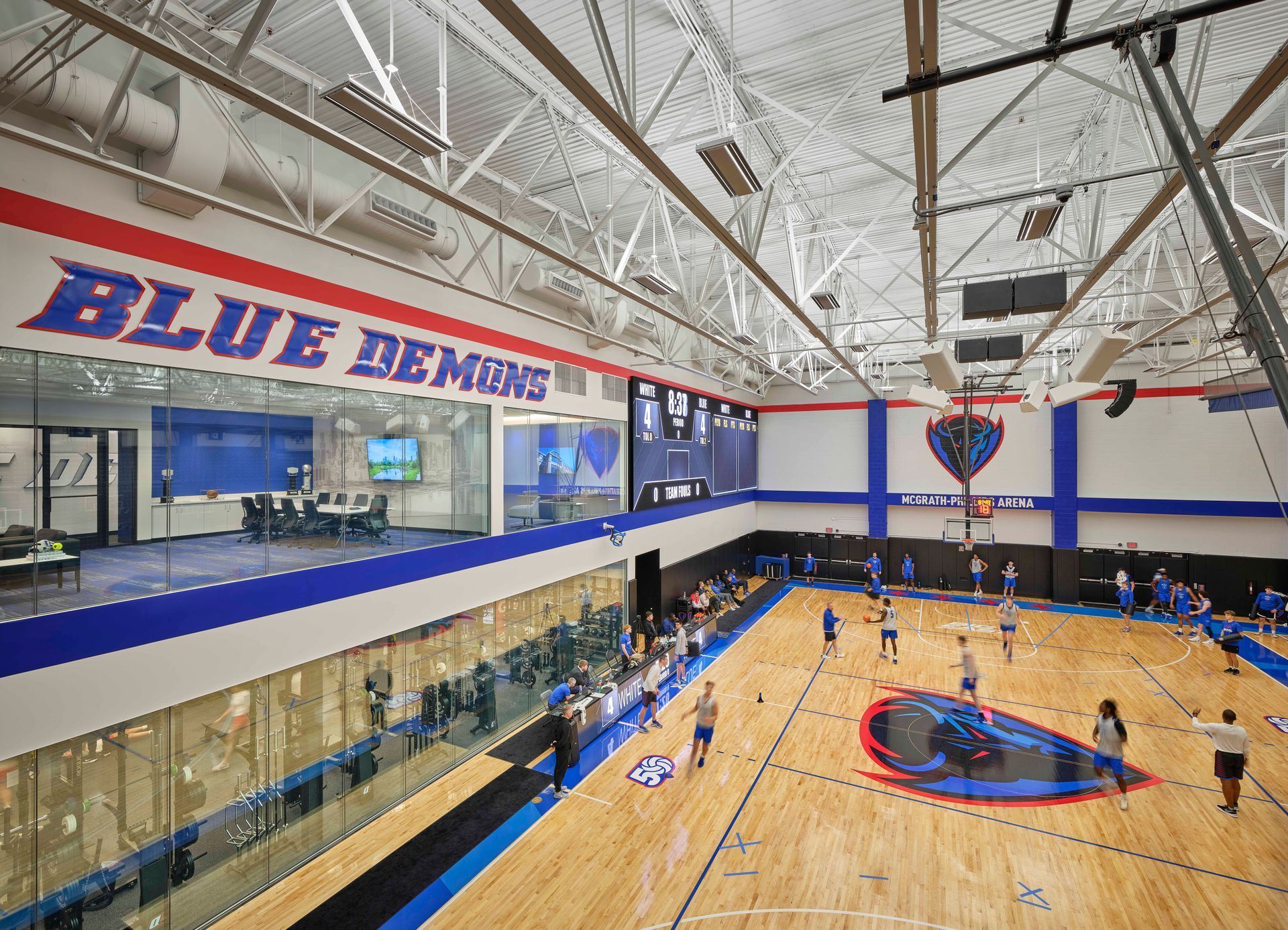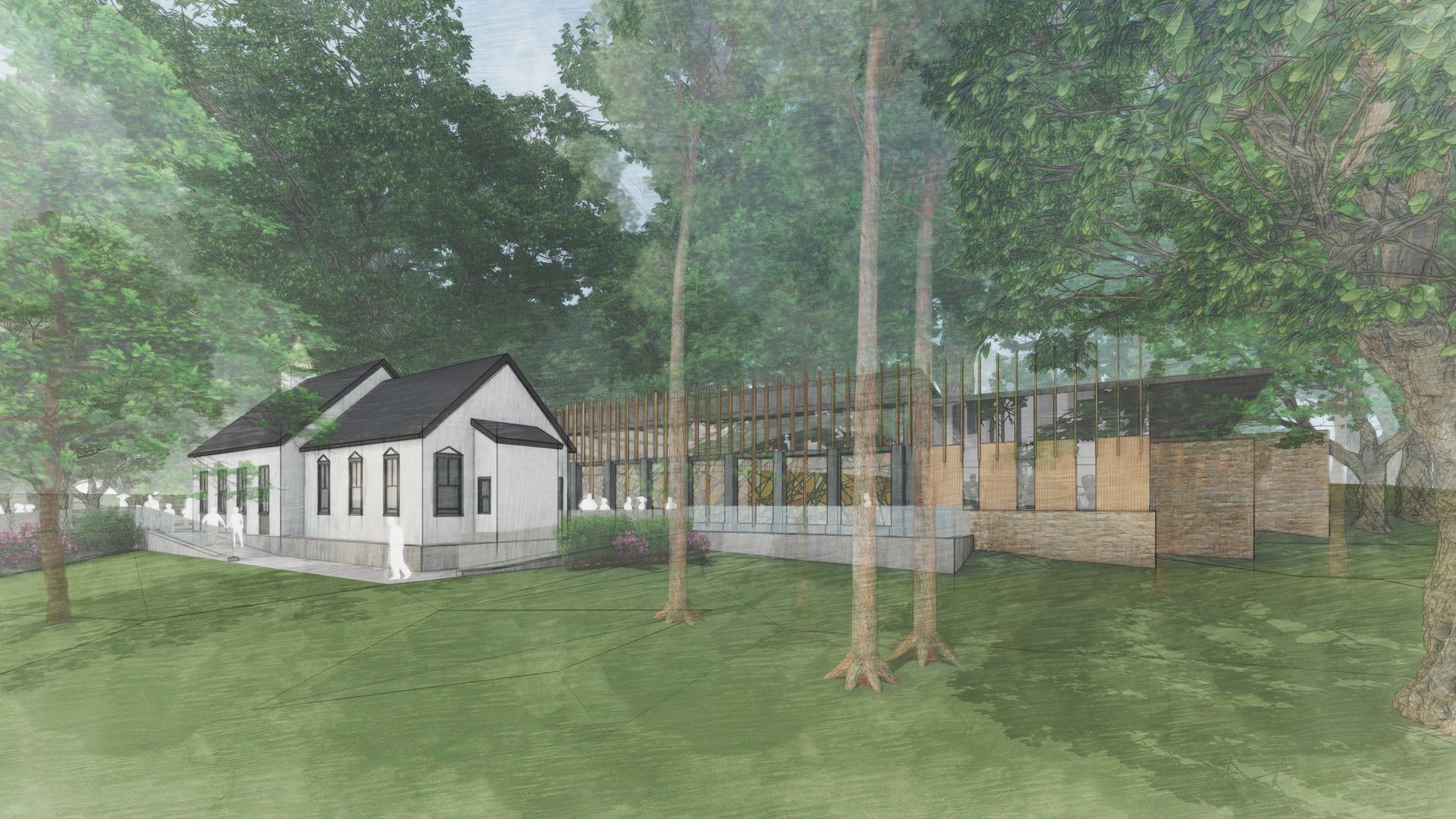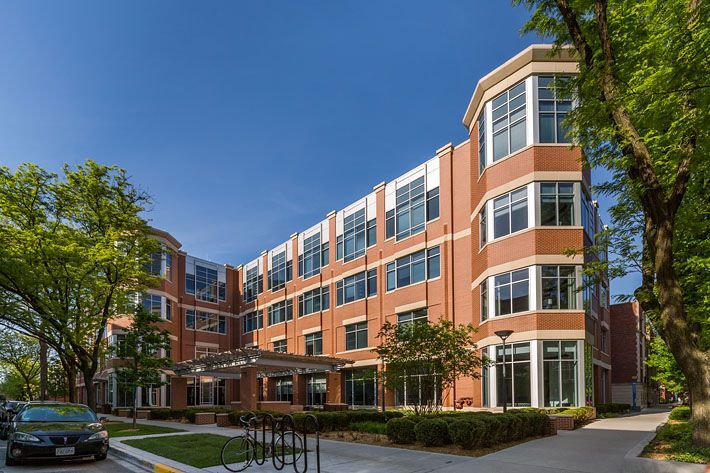DEPAUL UNIVERSITY
ART MUSEUM
Chicago, Illinois
CLIENT:
DePaul University
services:
architecture, interior design
sustainability:
leed silver certified
PROJECT DETAILS:
- ART MUSEUM AND GALLERY
- LOCATED WITHIN THE DEPAUL UNIVERSITY MASTER PLAN, ADJACENT TO LINCOLN COMMON MIXED-USE DEVELOPMENT
- 3 stories
- 15,350 SF
- COMPLETED IN 2012
The generous square footage of the building provides expansive exhibition space, as well as options for more intimate collections. Placing DePaul University’s museum facilities to a nexus of pedestrian traffic encourages cultural exchange between the university and its community. The building’s exterior reflects the architecture of the nearby Seminary Avenue townhomes and continues the aesthetic tradition of the neighborhood’s unique character.






