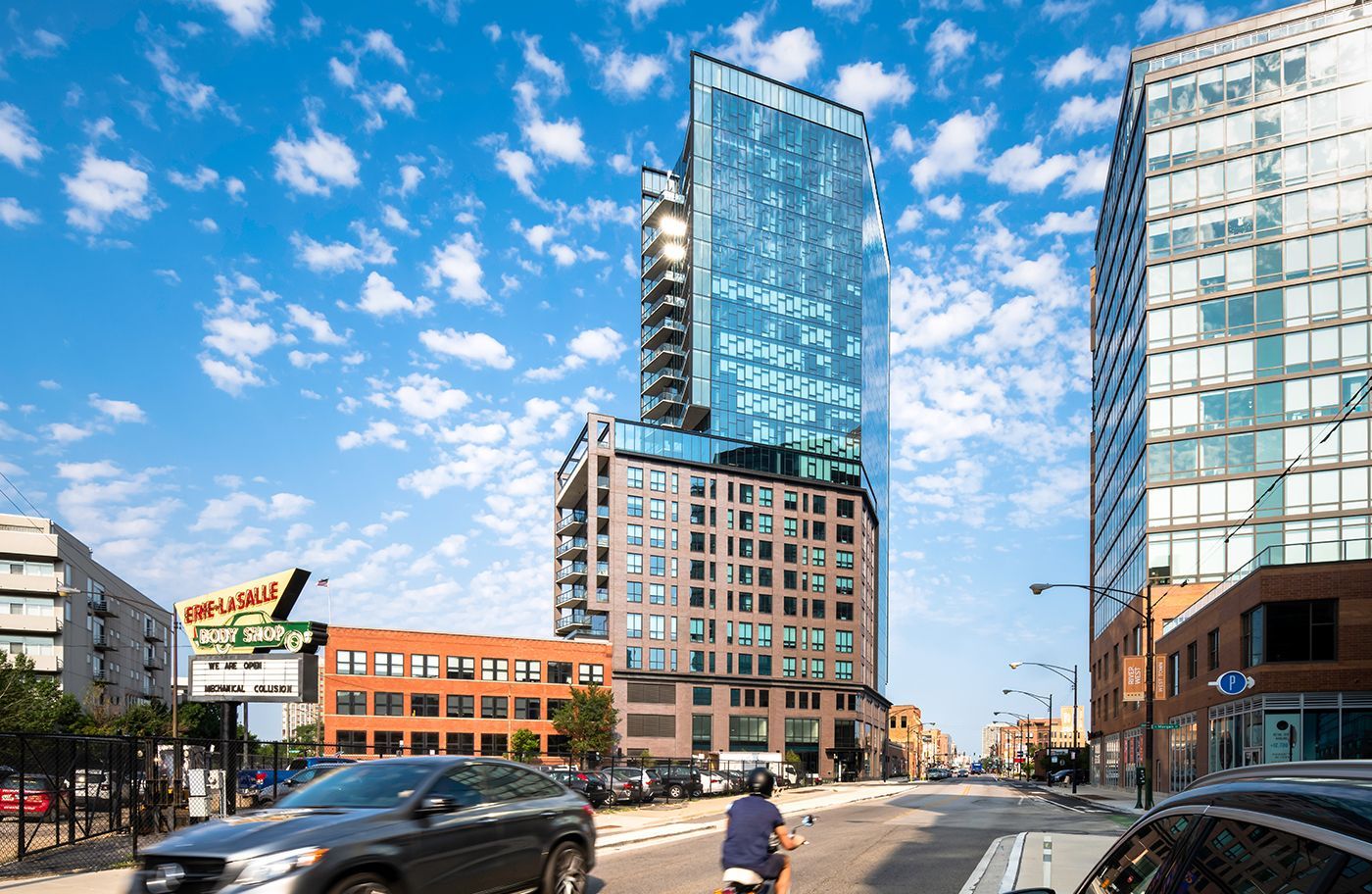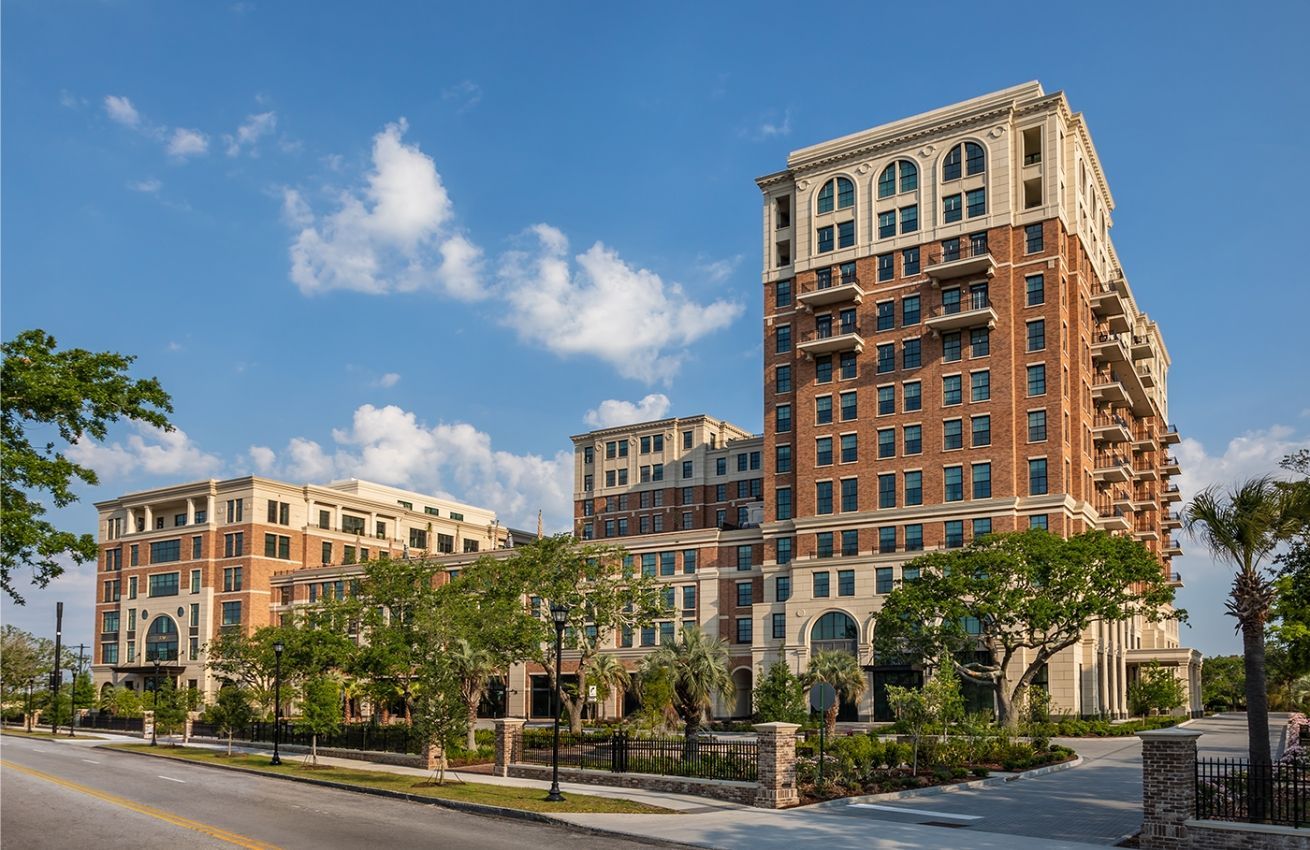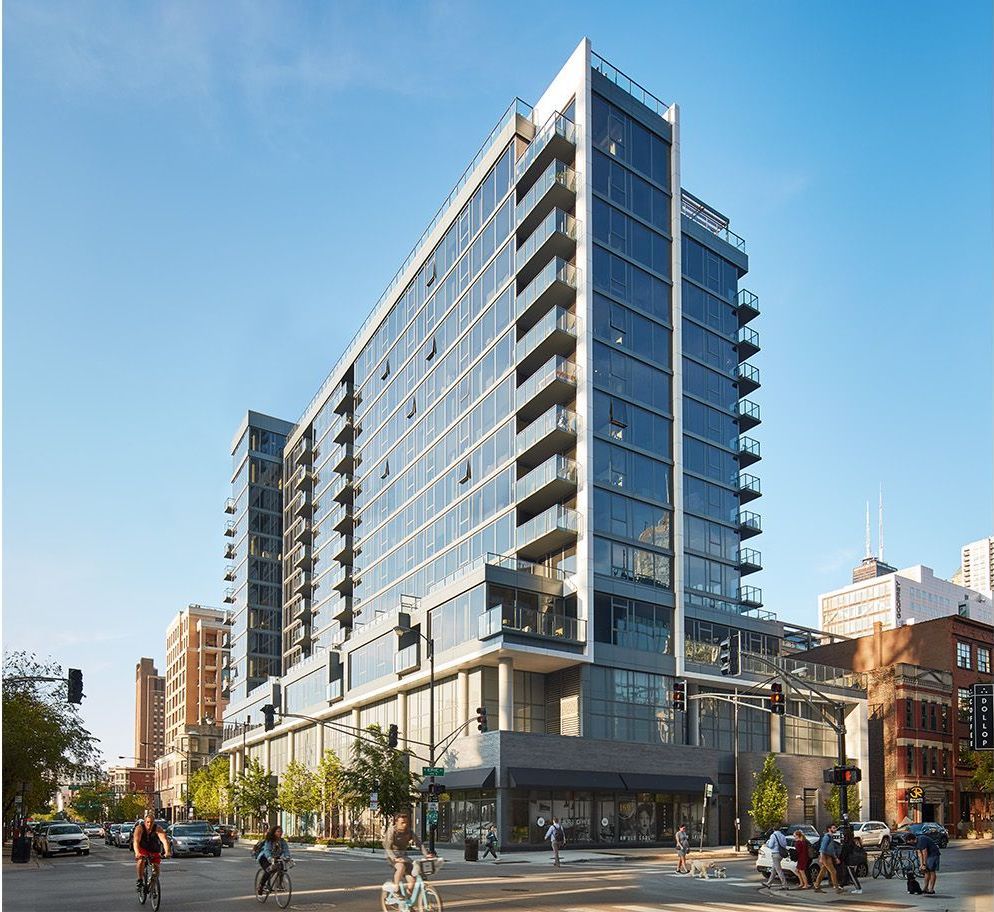the leo
Chicago, Illinois
CLIENT:
vista property
services:
architecture, INTERIOR design, Procurement
PROJECT DETAILS:
- multi-family residential building
- 21 stories
- 22,497 sf site
- 201,274 gsf
- parking: 50 Spaces
- Completed in 2024
The 739-755 North Wells Planned Development is an exciting new mixed-use multi-family residential tower that creates an elegant architectural corner at the intersection of Chicago Avenue and Wells Street at this important River North location. An existing three-floor retail/office building anchors this corner. An elegant lobby is located on the first floor fronting Wells Street. The building includes a full complement of common amenities, including a rooftop terrace with a pool, meeting facilities, an exercise area, bicycle storage, and parking for roughly 50 vehicles.
The architecture of the new residential building has a contemporary/loft vernacular, exhibiting a modern architectural expression. The building includes, on all facades, expansive floor-to-ceiling windows along with exceptional ceiling heights offering unique views for all residents. Additionally, the roof has a stunning pool amenity deck creating exciting outdoor opportunities and providing spectacular views of the surrounding area.






