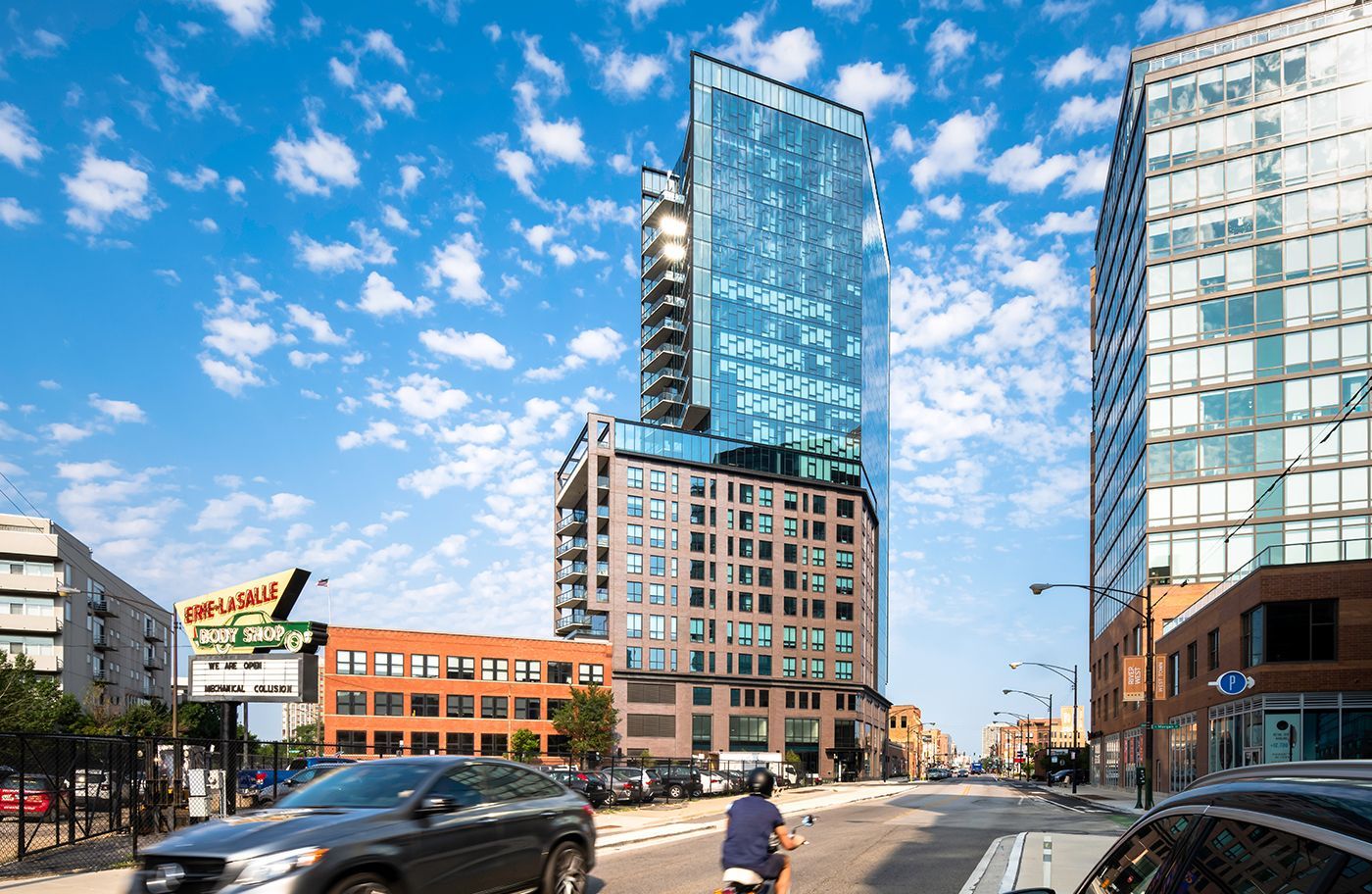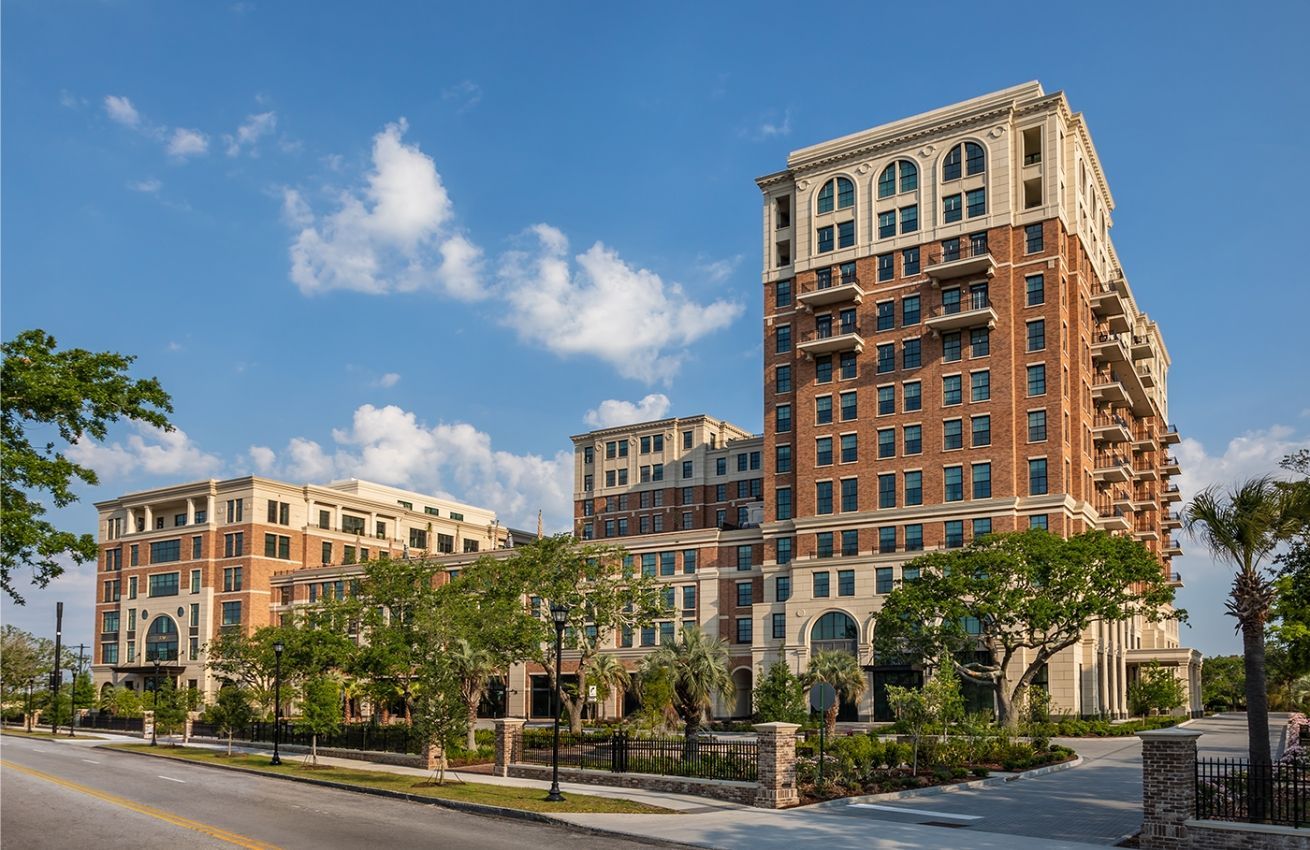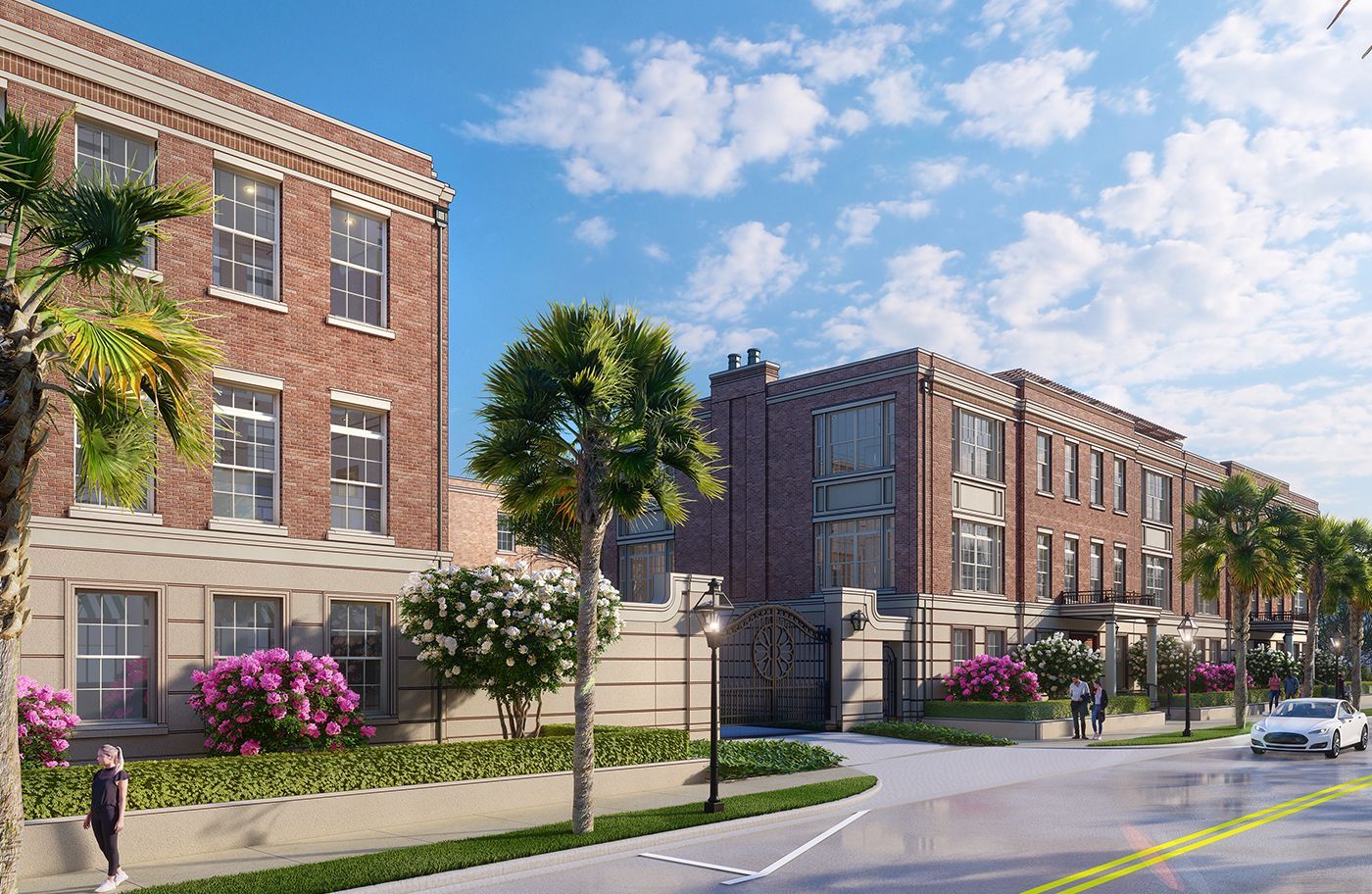MARLOWE
Chicago, Illinois
CLIENT:
Quarterra Multi-family
services:
architecture
photography:
dave burk
PROJECT DETAILS:
- Mixed-Use, multi-family residential Building
- 15 stories
- 11,000 SF Retail
- Residential Units: 176 Units
- parking: 96 Spaces
The contemporary design blends into the neighborhood fabric by providing the tower with a sleek glass and metal panel facade. Internally, the residential portion is replete with a business center, entertainment facilities, a fitness center, and an outdoor roof deck featuring a 25-yard pool.






