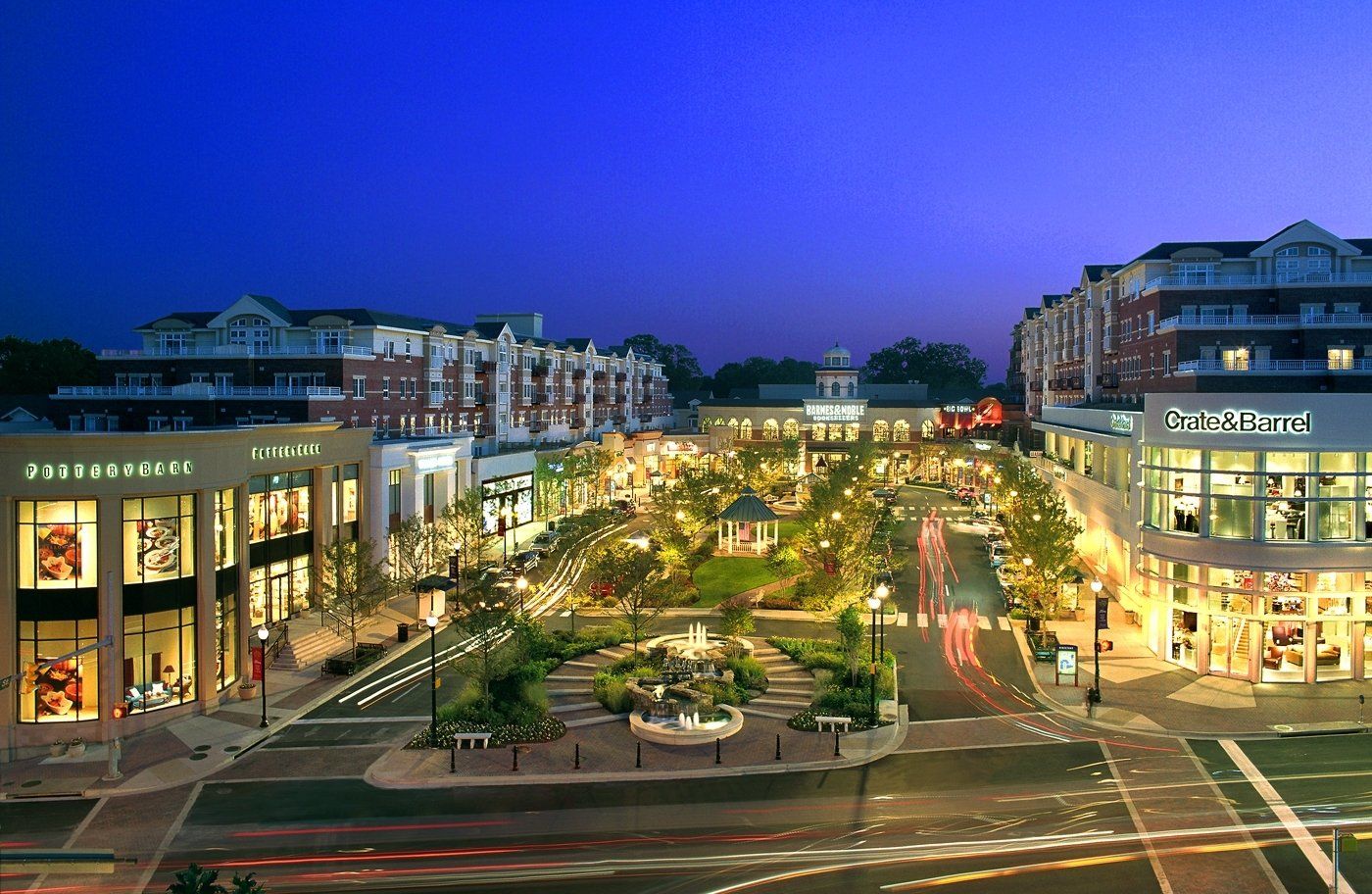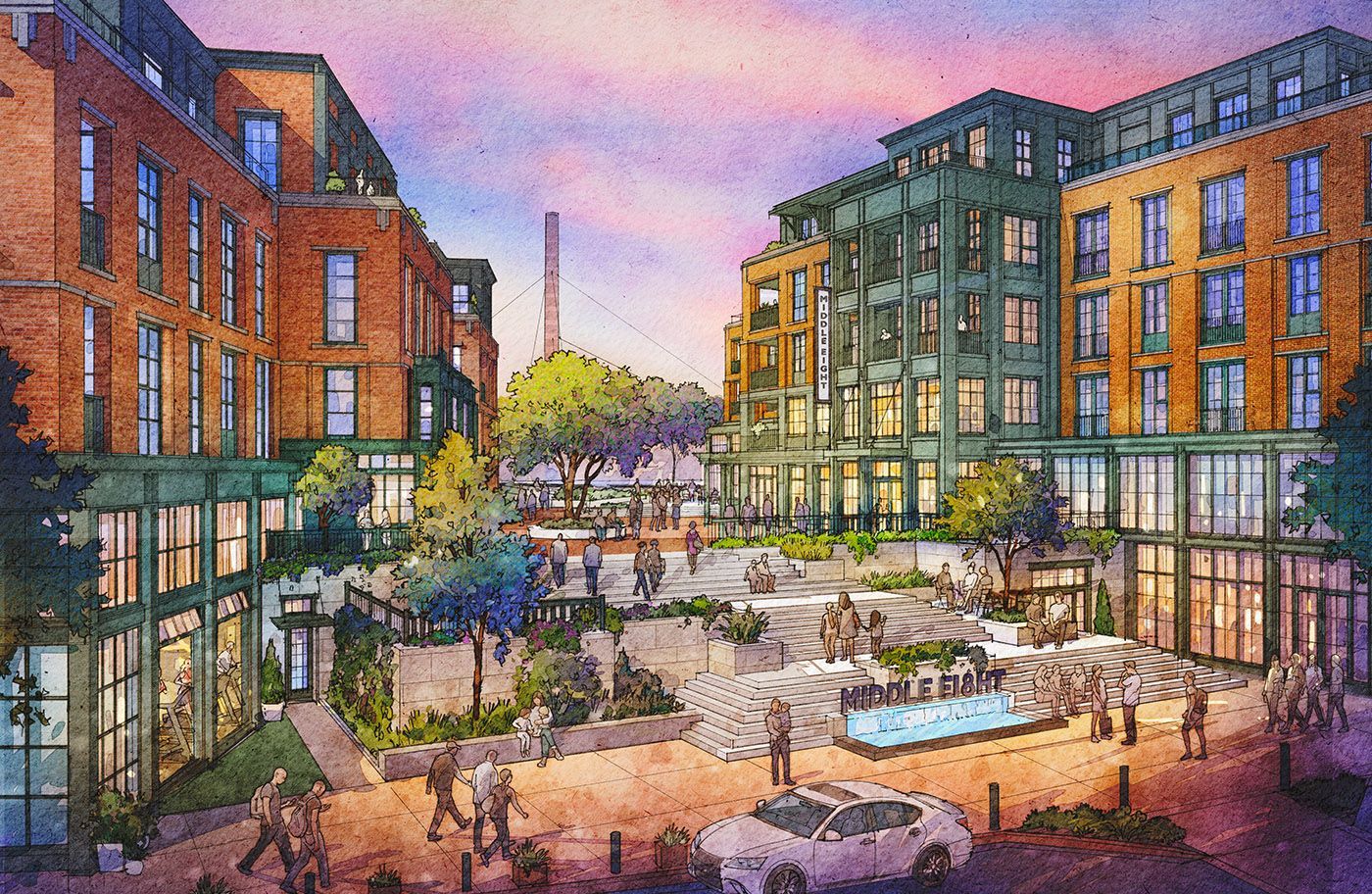LINCOLN COMMON
Chicago, Illinois
CLIENT:
MCCAFFERY, HINES
SERVICES:
Master PLANNING, ARCHITECTURE, HISTORIC PRESERVATION
SUSTAINABILITY:
LEED CERTIFIED, 50% gREEN ROOFS
Photography:
dave burk
PROJECT DETAILS:
- Mixed-Use development
- Located at the former children's memorial Hospital
- 6 acres
- 100,000 sf retail
- Class a apartments: 540 units
- condominium building: 32 units
- senior living facility: 150 units
- Parking Garage: 850 Spaces
AWARDS
2024 Urban Land Institue
award for Excellence
2020 GREATER CHICAGO FOOD DEPOSITORY COMMERCIAL REAL ESTATE AWARDS
DEVELOPMENT OF THE YEAR, FINALIST
2021 Council on Tall Buildings and Urban Habitat
Urban Habitat District/Master Plan Scale
Antunovich Associates collaborated with McCaffery and Hines to redevelop the former Children’s Memorial Hospital site into the gateway to Lincoln Park. The vibrant, stylish new restaurants, shopping, and upscale residences have transformed this site into the focal point of Chicago’s north side. This transit-oriented project has ready access to the Fullerton CTA stop, buses, and bike lanes and provides bike storage and bike and car rideshare programs.
This urban Mixed-Use project contains over 720 residential units comprised of apartments, condominiums, and senior housing. In excess of 100,000 square feet of retail and 40,000 square feet of office space contribute to the vibrant mixed-use nature of the development. The central courtyard hosts many community events as part of a successful neighborhood outreach program.






