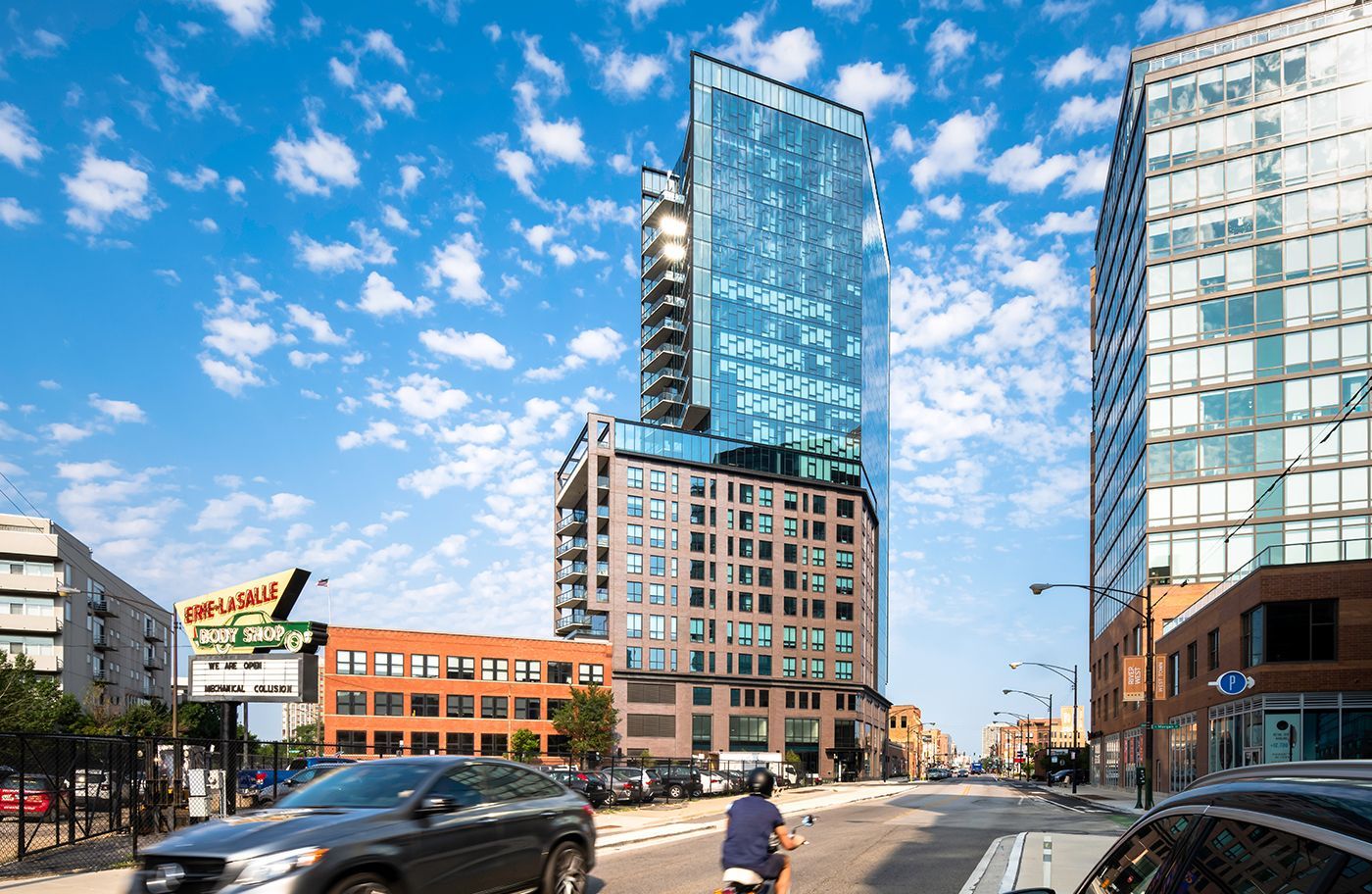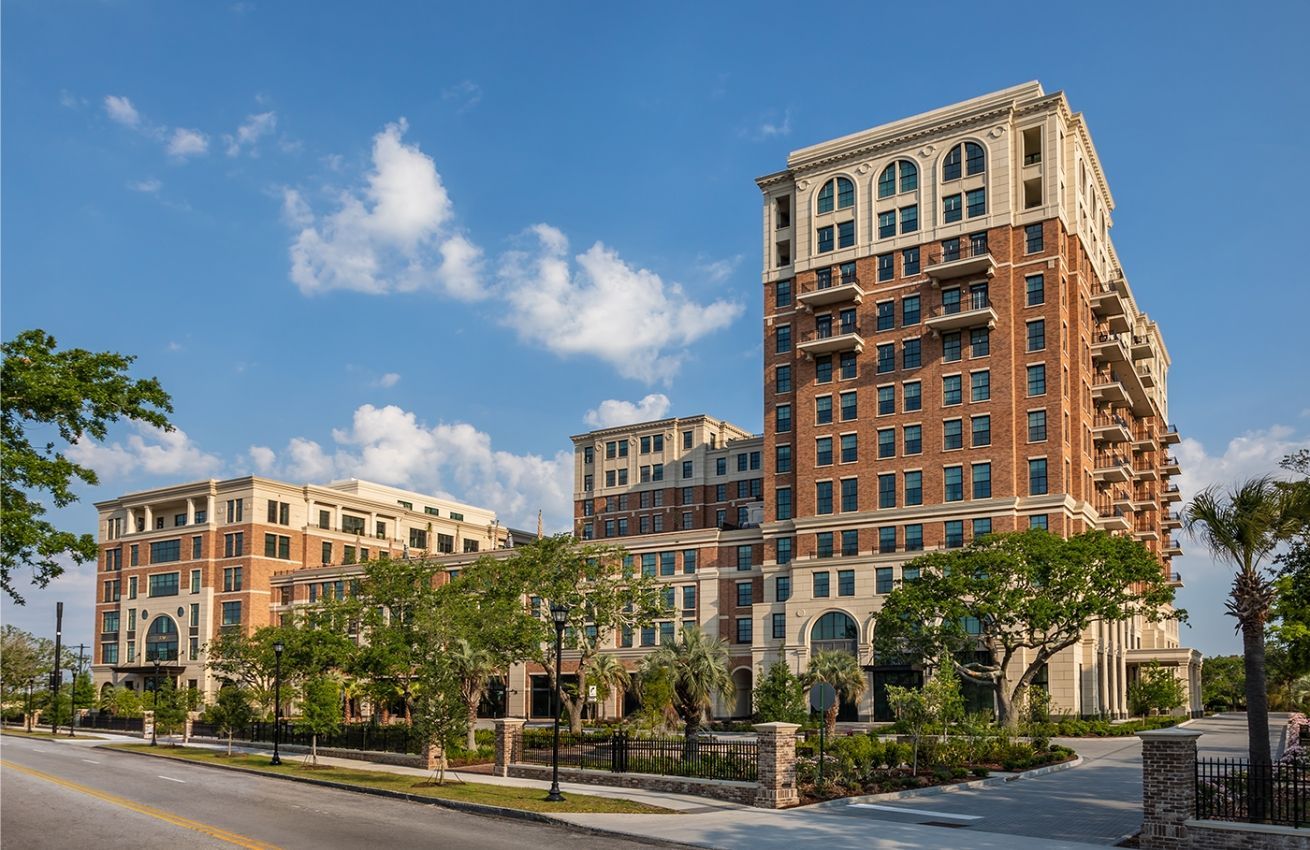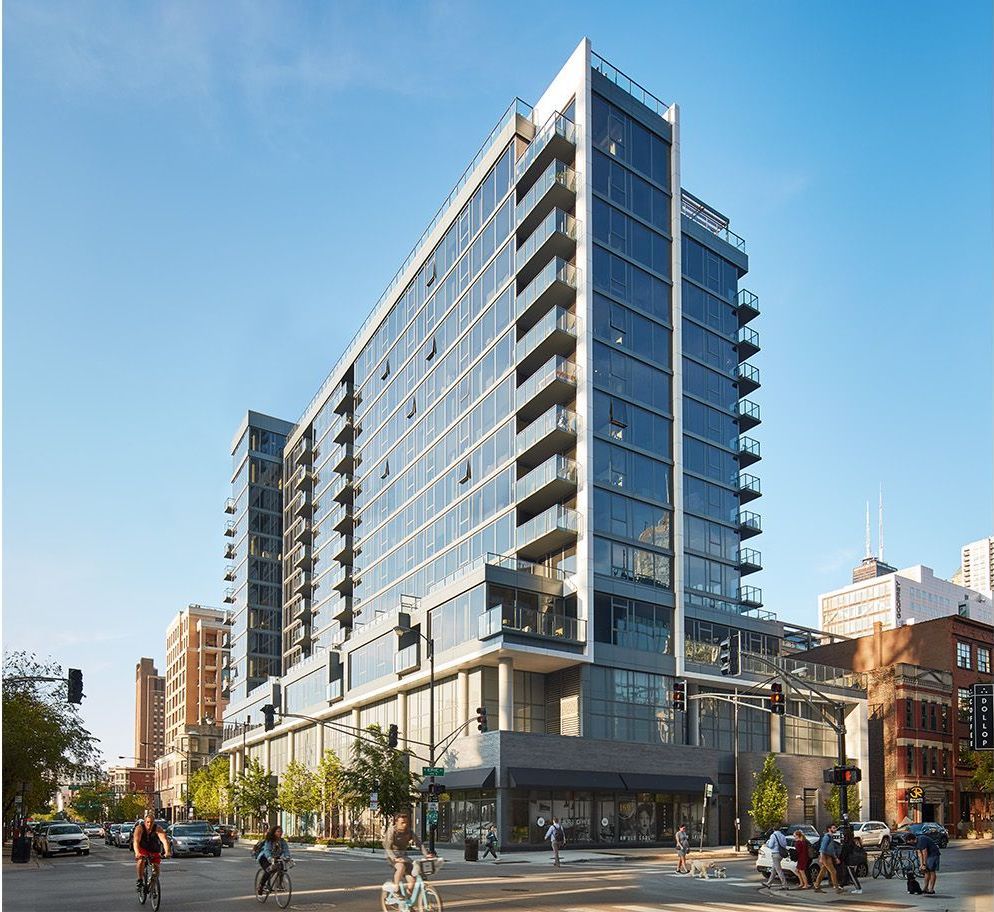THE CHARLES
Charleston, South Carolina
CLIENT:
The Beach Company
services:
architecture, interior design
PROJECT DETAILS:
- townhomes: 15 homes
- 3 stories
- Apartments: 8 units
- 10-12 foot high ceilings
- expected to be completed in 2025
The Charles is designed to evoke Charleston's rich architectural history with intricate exterior facades that feature brick cladding and wrought iron railings. These elements are meticulously designed to blend into Charleston’s historic district, allude to the city’s storied past, and maintain its architectural identity.
Located at the corner of Broad and Barre Streets, the flats and townhome residences will offer two- and three-bedroom floor plans, featuring street-level entries with wrought-iron gates, custom cabinetry, hand-selected finishes, oversized showers with shower benches and tile flooring, soaking tubs, dual vanities, gourmet kitchens with stainless steel appliances, keyless entry systems, 10-12-foot ceilings, walk-in closets and more. Each townhome will offer a private balcony, gated garden and two-car parking garage. The Charles will also feature a half-acre park with views of the Ashley River and open green space.
The Charles will include convenient access to the deluxe amenities next door at The Jasper, such as a rooftop pool, commercial fitness center with free-weight circuit facility, yoga and outdoor fitness areas on the Star Deck, locker rooms with showers and saunas, private wine lockers and a demonstration kitchen with catering prep space for private events.






