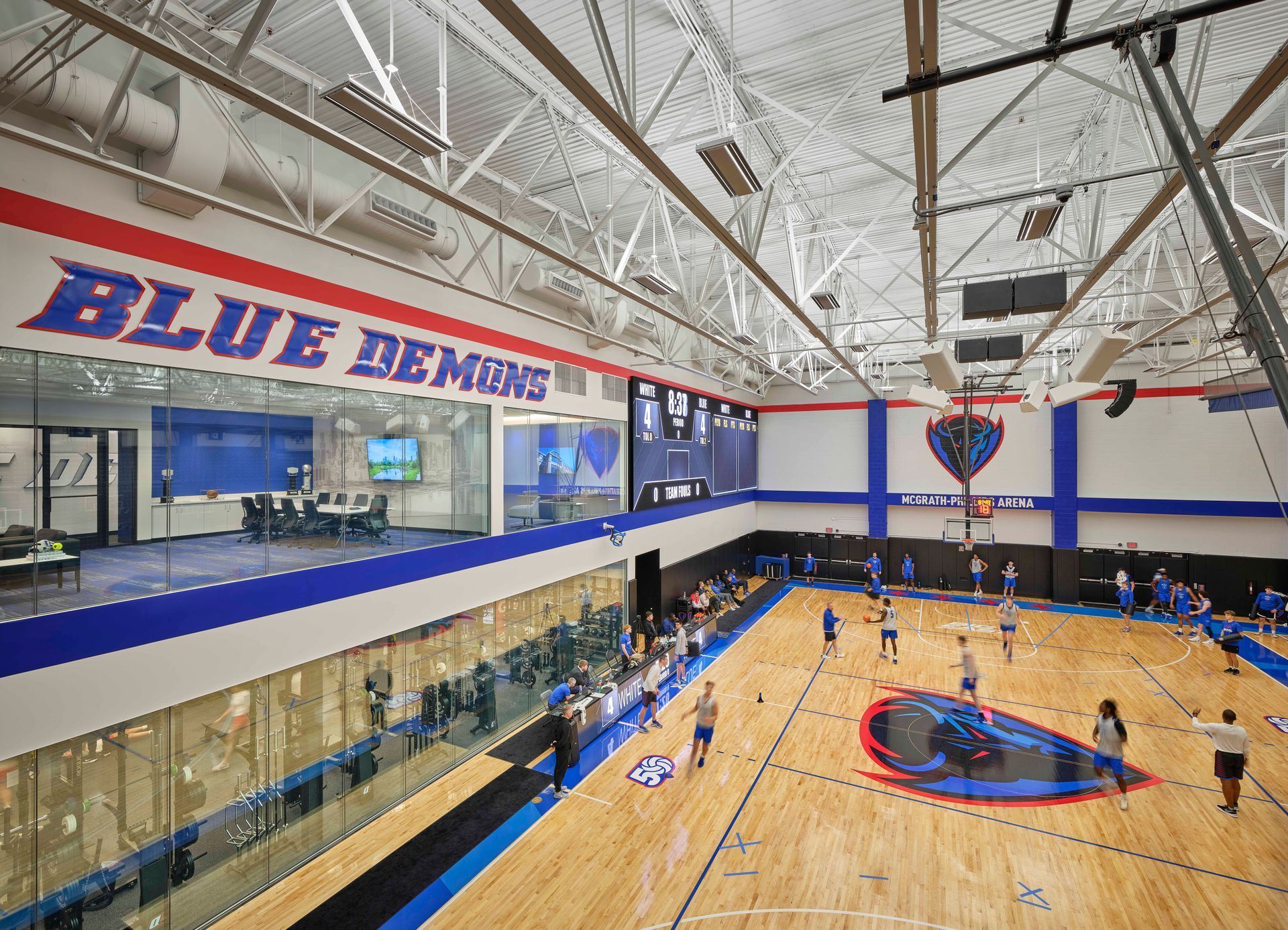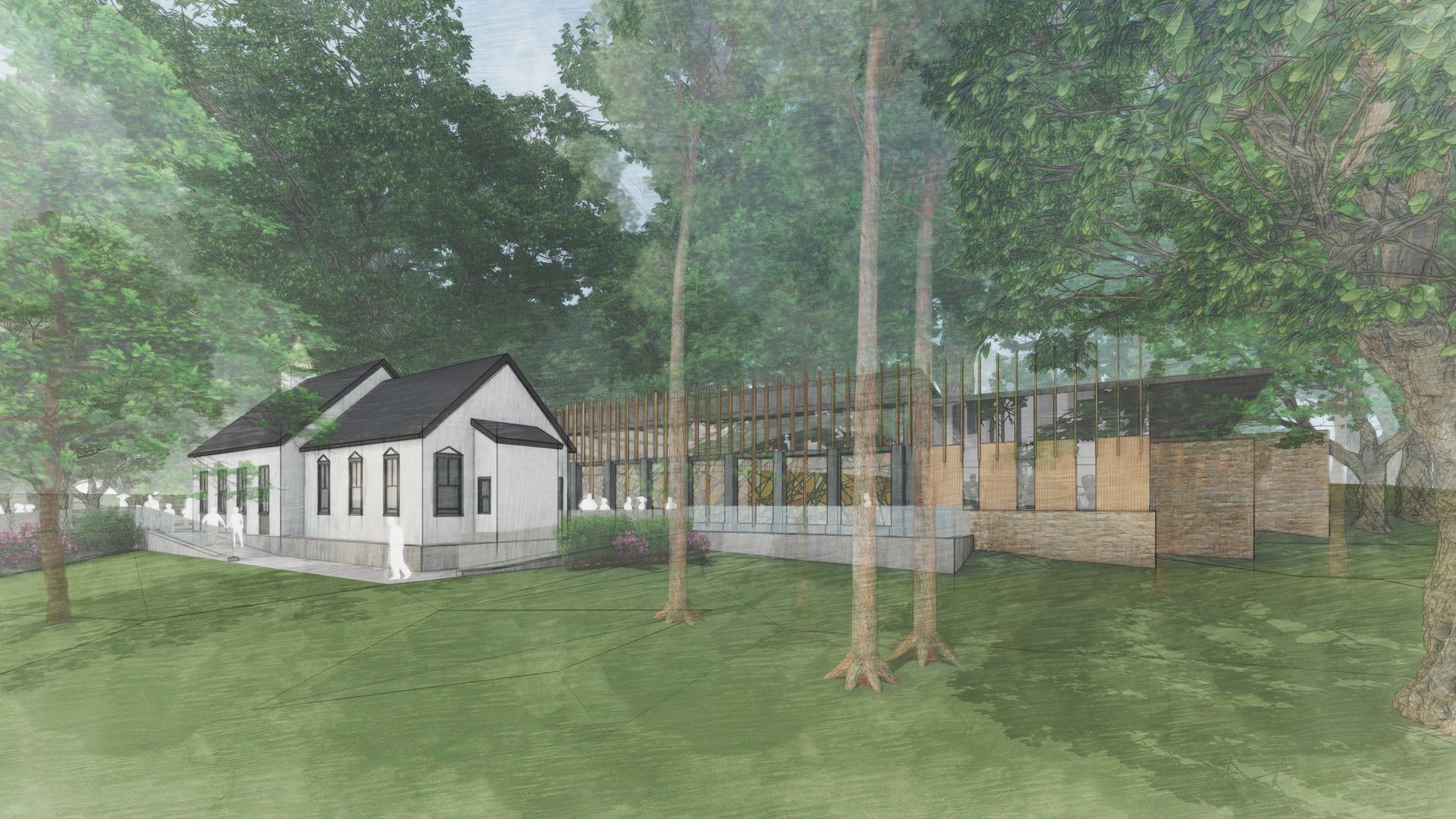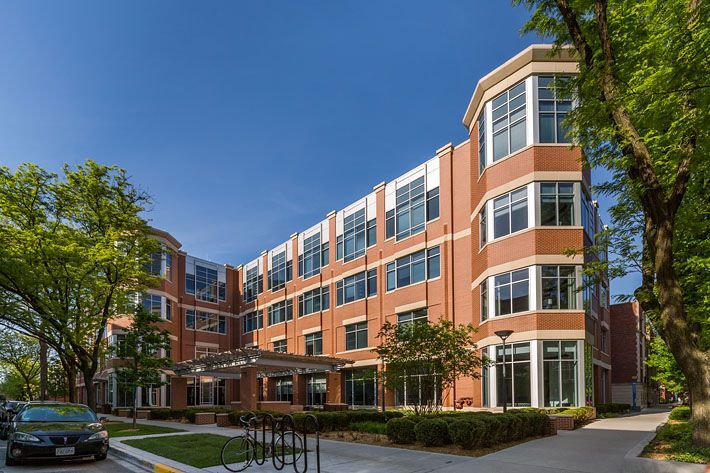THRIVE ACADEMY
Baton Rouge, Louisiana
CLIENT:
Thrive Academy
services:
architecture
PROJECT DETAILS:
- educational facility
- 43,000 sf
- 13 classrooms
Thrive Academy is a boarding school in Baton Rouge, Louisiana that gives disadvantaged 6th to 12th grade students the opportunity to focus on their education without the challenges their everyday lives bring. The 43,500 SF building features 13 classrooms, an art room, music facilities, and a state-of-the-art science lab all organized around a centrally located cafeteria. A new gymnasium, complete with new home and visitor locker rooms, gives the school’s basketball and volleyball teams their first home facility, and the multiple administration blocks provide teachers with the space to plan coursework and help students. The building’s in-school suspension (ISS) rooms offer a necessary level of security, while the bright student lounge gives students an area to wind down between work sessions. The building is constructed with budget-conscious materials and techniques. The tilt-up concrete structure doubles as the exterior façade and accommodates the front-facing ribbon windows. The window sizes are standardized to minimize costs, and finishes are chosen with aesthetics, durability, and cost in mind. The exterior is designed to complement the existing dorm facility while the interior color palette takes cues from both the official school crest and the surrounding Mississippi Bayou.






