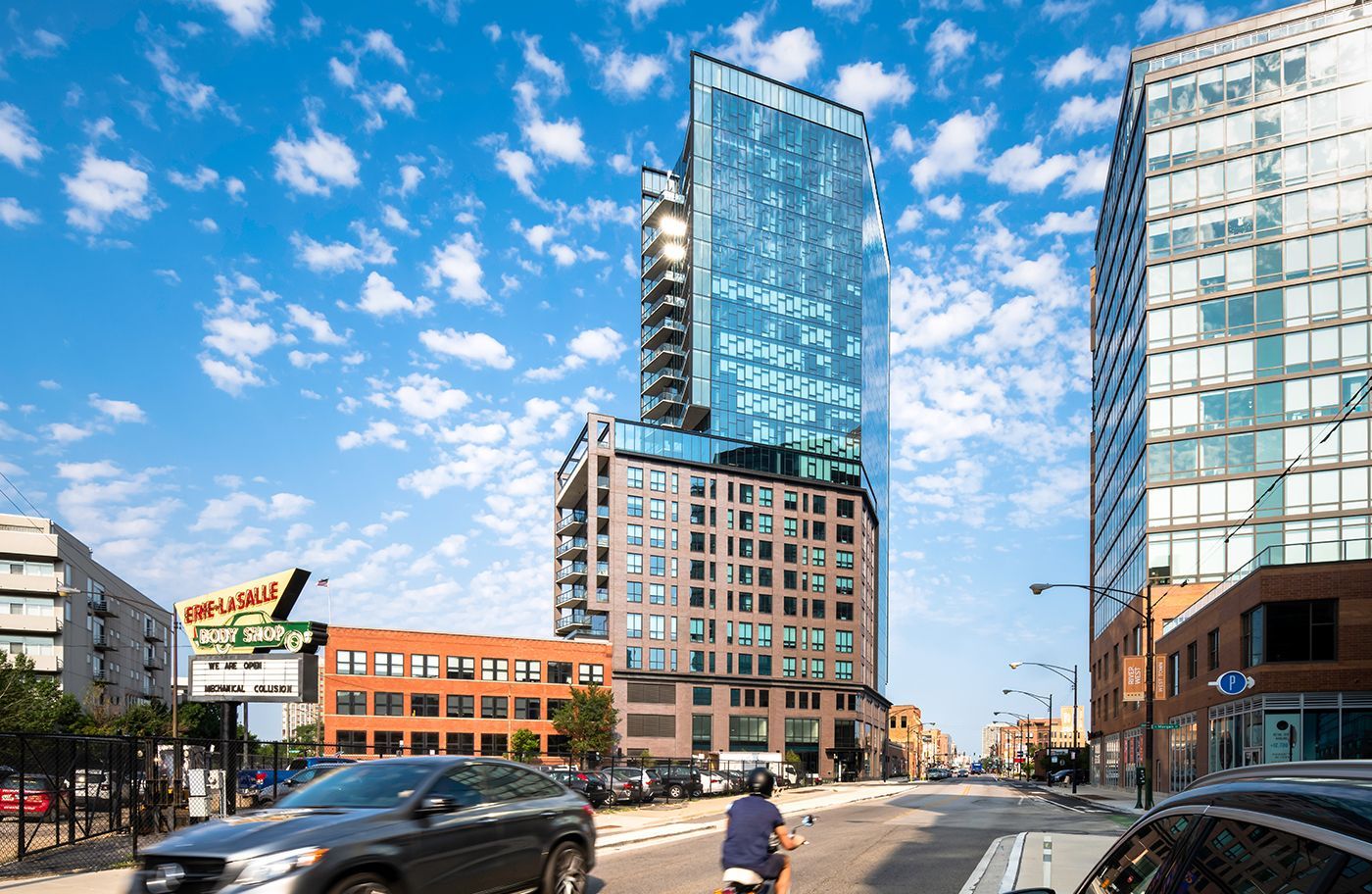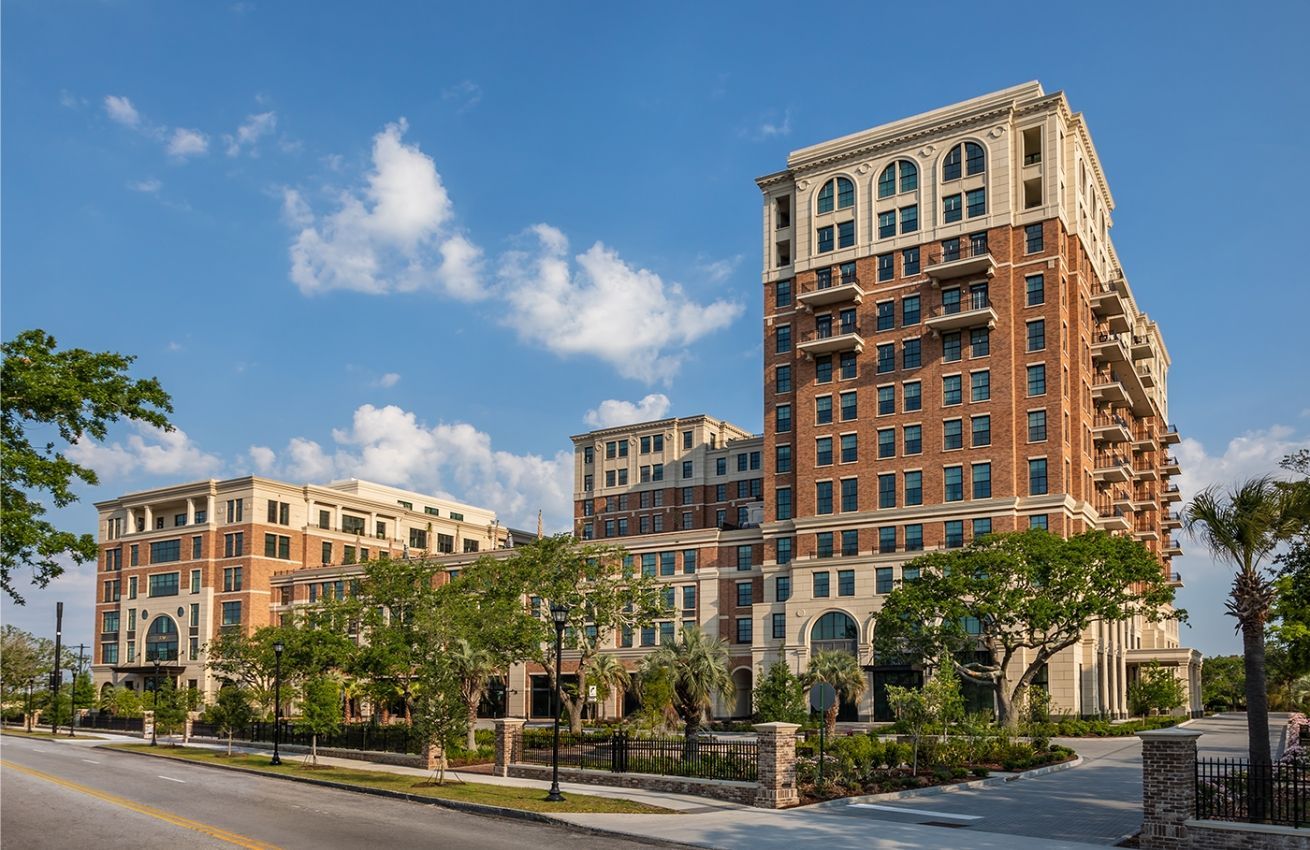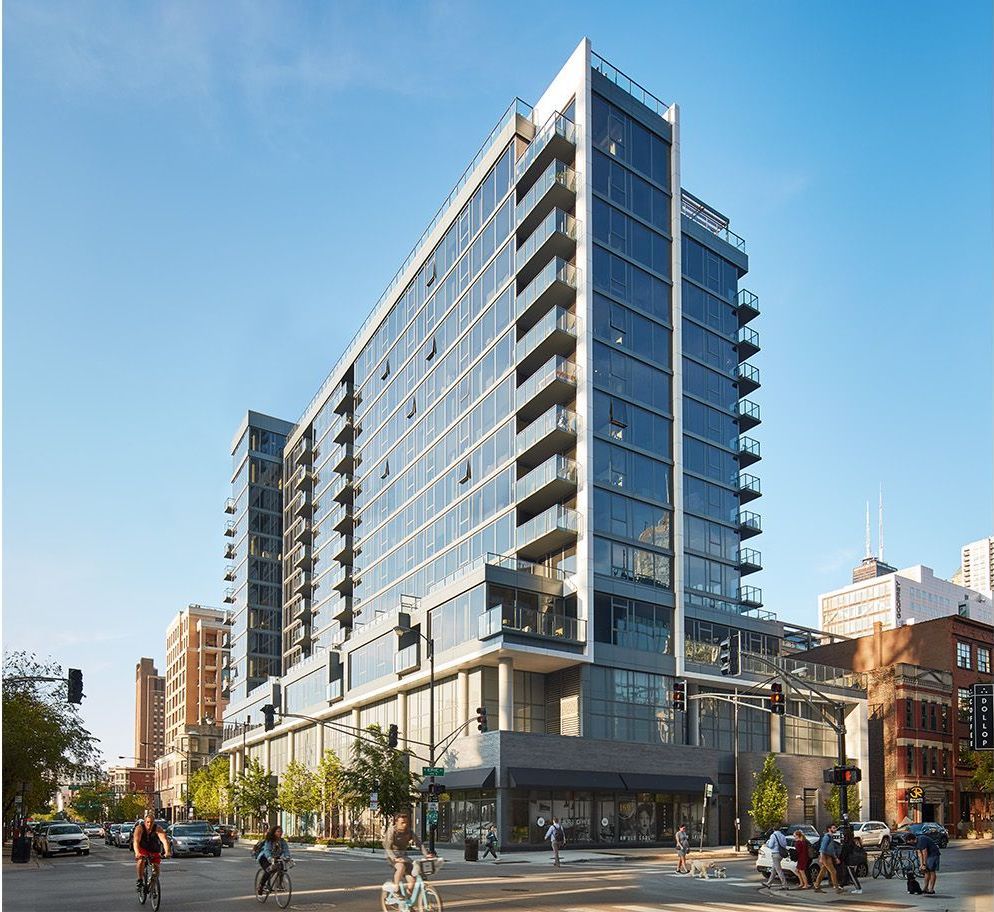VERDE POINTE
Arlington, Virginia
CLIENT:
McCaffery
services:
architecture, interior design
sustainability:
leed gold
PROJECT DETAILS:
- MIXed-Use, multi-family residential Building
- 1.86 acres
- 12 stories
- 14,000 SF Supermarket
- residential units: 204 Units
- parking garage: 242 Spaces
Common spaces play a central role at Verde Pointe. A penthouse level with spectacular views of the greater Washington D.C. area houses tenant amenity spaces. Among these are an outdoor pool, grilling facilities, a party room complete with a kitchen, a game area, a fitness facility, and secured wine storage. The lower level of this building also provides indoor bike storage along with other conveniences to encourage environmentally friendly transportation and provide a first-class experience for residents.






