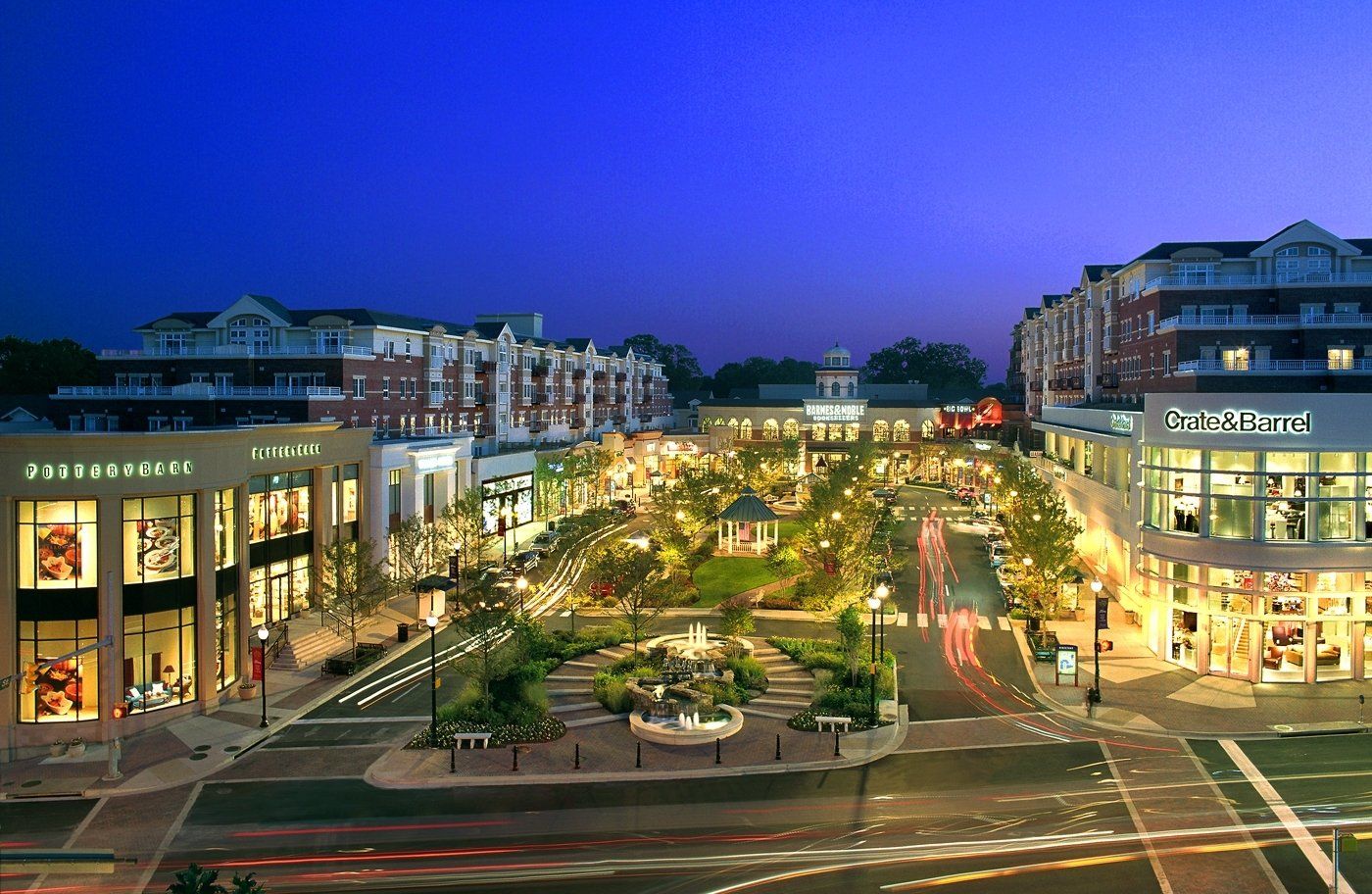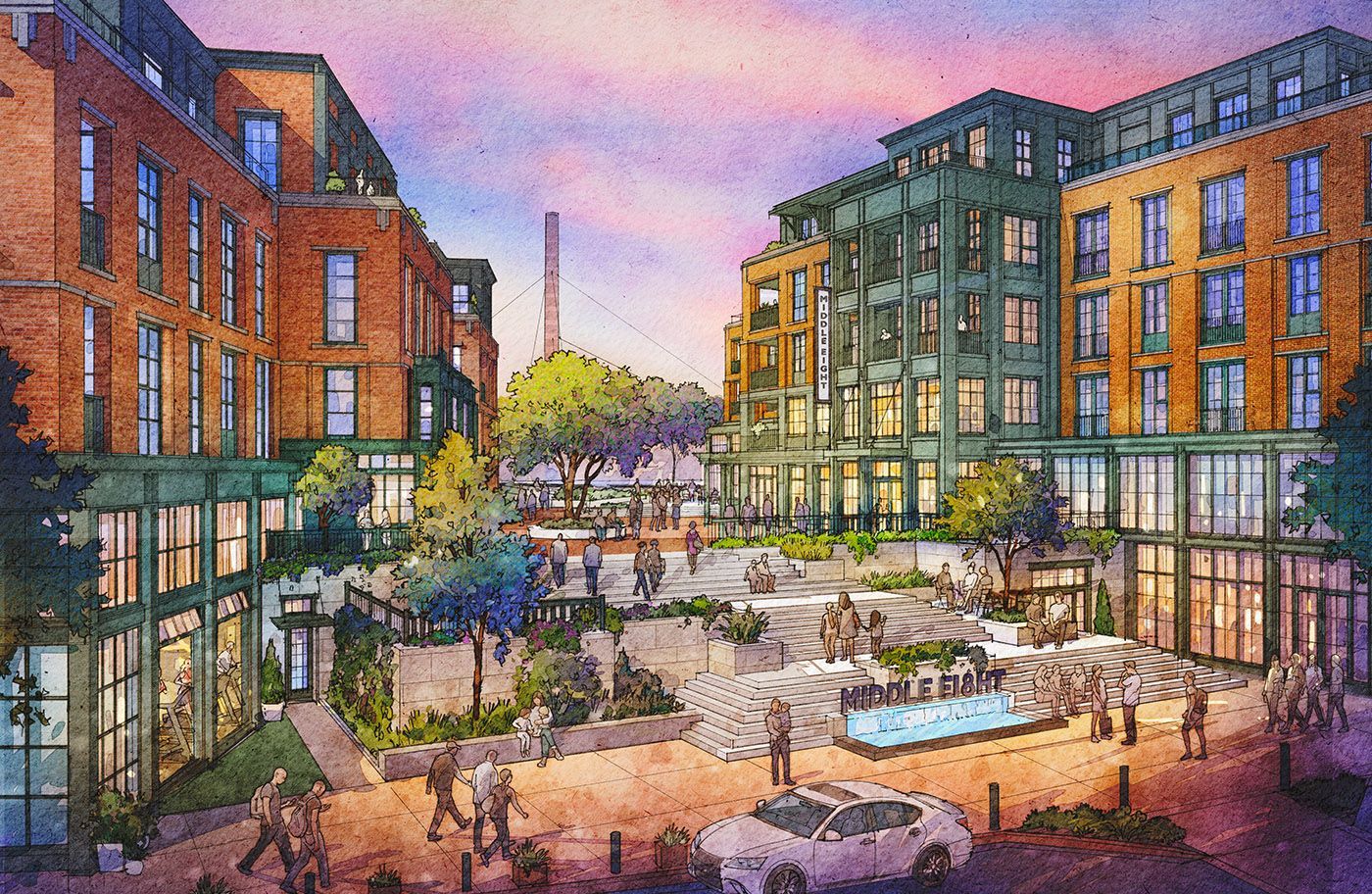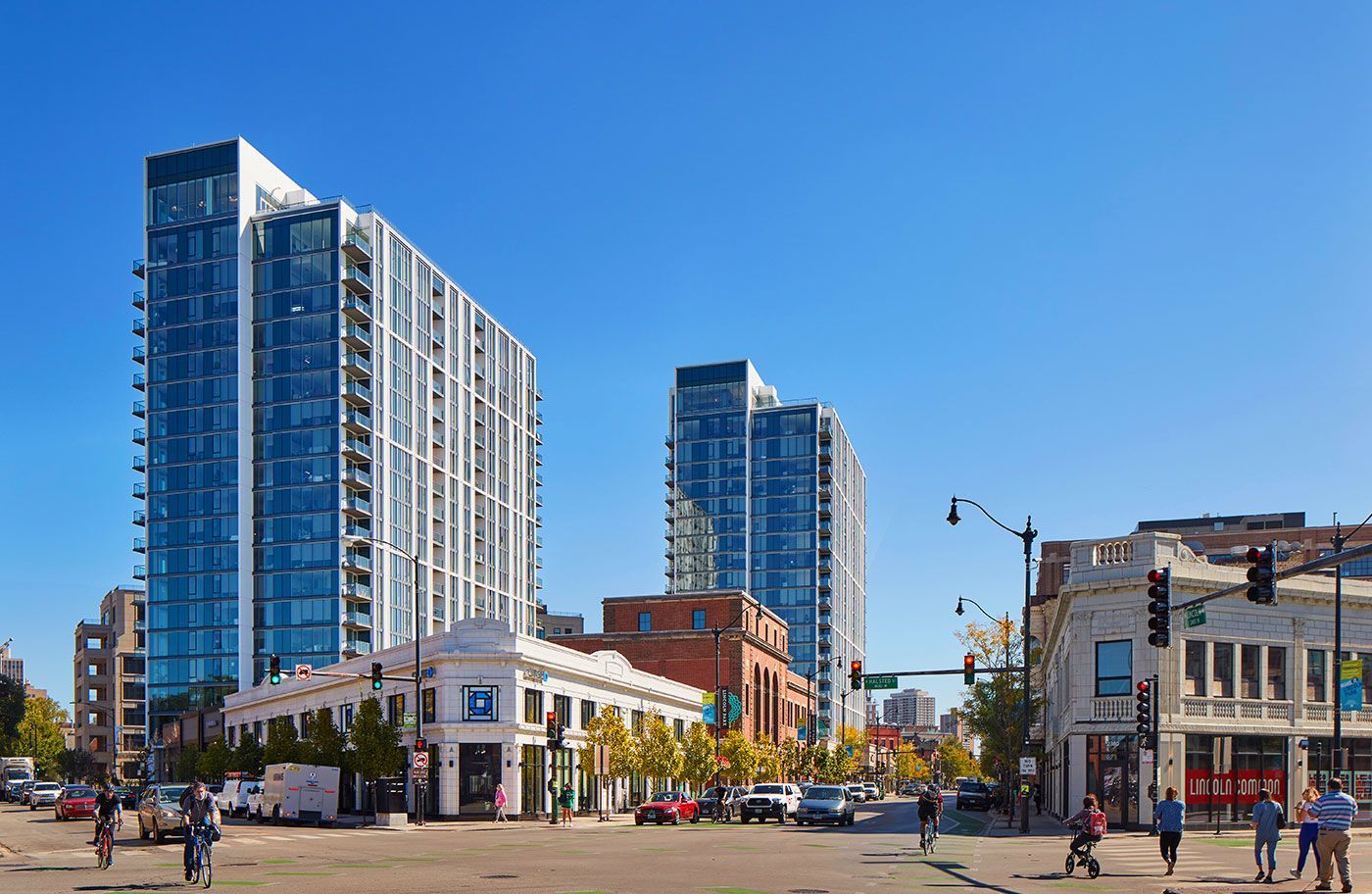AURÉLIEN
CHICAGO, ILLINOIS
CLIENT:
RYAN COMPANIES
services:
architecture
sustainability:
leed certified
PROJECT DETAILS:
- MULTI-FAMILY RESIDENTIAL BUILDING
- 33 STORIES
- RESIDENTIAL UNITS: 368 UNITS
- PARKING SPACES: 154 SPACES
- COMPLETED IN 2017
Aurélien is a luxury apartment tower designed by Ryan A+E and located at the southeast corner of Clark and Chestnut Streets in Chicago, Illinois. Completed in 2017,
the development features 368 apartments in a 33-story tower, 154 parking spaces, and expansive common areas that include a full floor of amenities at the rooftop level.
The exterior of the building is articulated by undulations and setbacks that respond to its interior functions. Architectural concrete, exposed steel, and aluminum windows further activate the facades. Terraces and balconies punctuate the skin, and exposed steel cornice lines express the contemporary vernacular of Chicago’s exciting River North neighborhood. These connections, along with the nearby Cosmopolitan State Bank integration, help interweave the tower into the neighborhood fabric.
CHICAGO
224 West Huron Street,
Suite 7E
Chicago, Illinois 60654
phone: 312.266.1126
WASHINGTON, D.C.
1144 3rd Street NE
Washington, DC 20002
phone: 202.540.1144
LOS ANGELES
9724 Washington Boulevard, Suite 200
Culver City, California 90232
phone: 310.237.0600
AUSTIN
310 Comal Street, 2nd Floor
Austin, Texas 78702
phone: 312.266.1126
BUFFALO
1 West Seneca Street
Suite 2957
Buffalo, New York 14203
phone: 716.427.0733
© 2024 Antunovich Associates | All Rights Reserved






