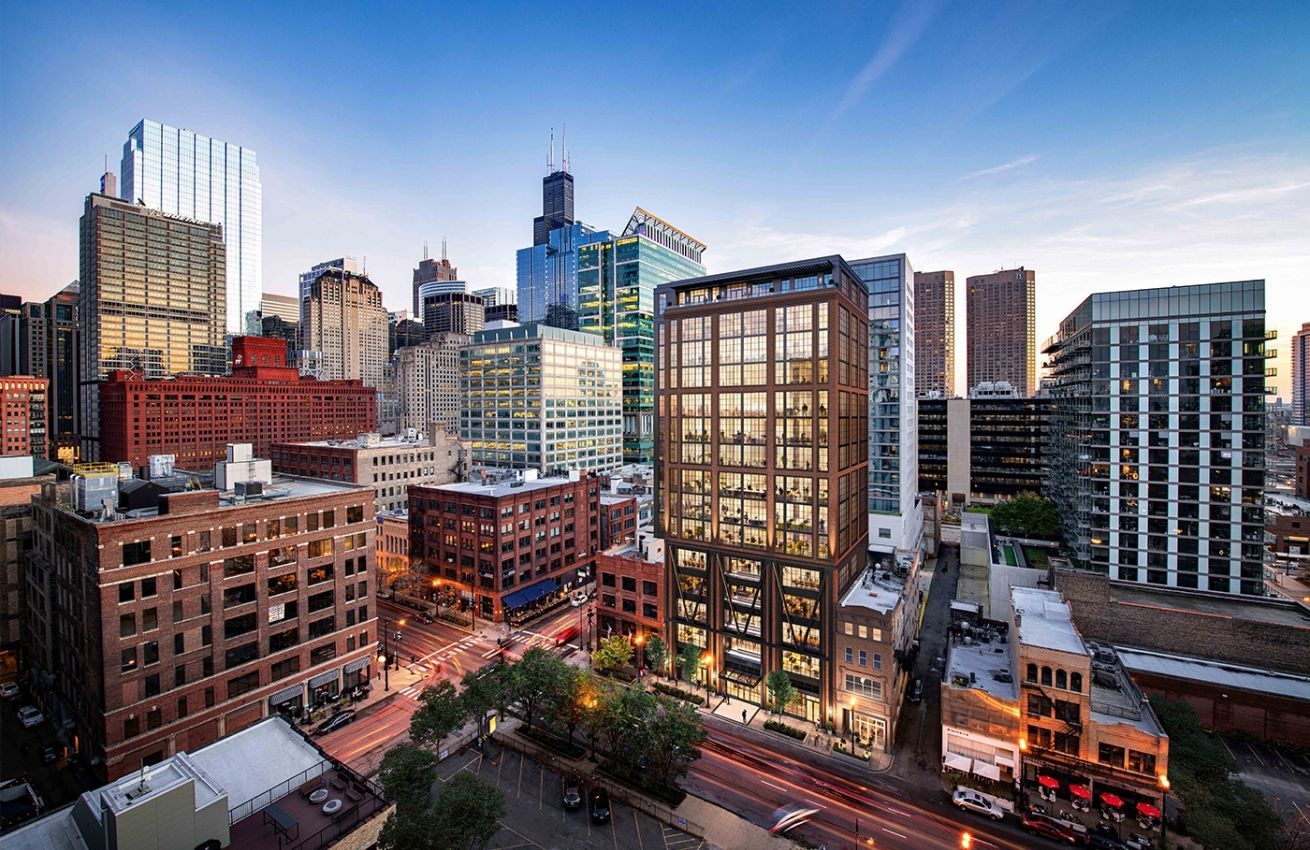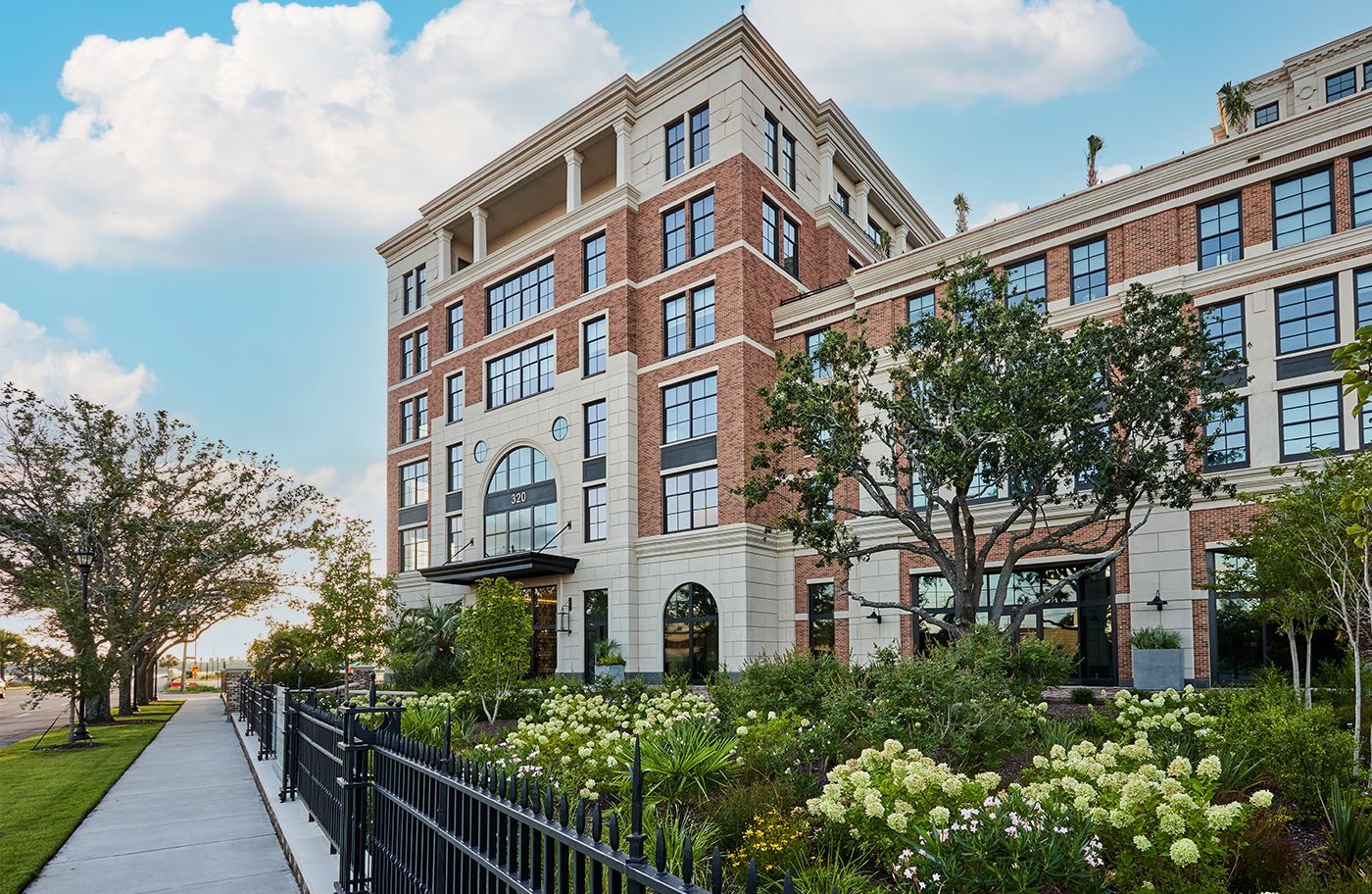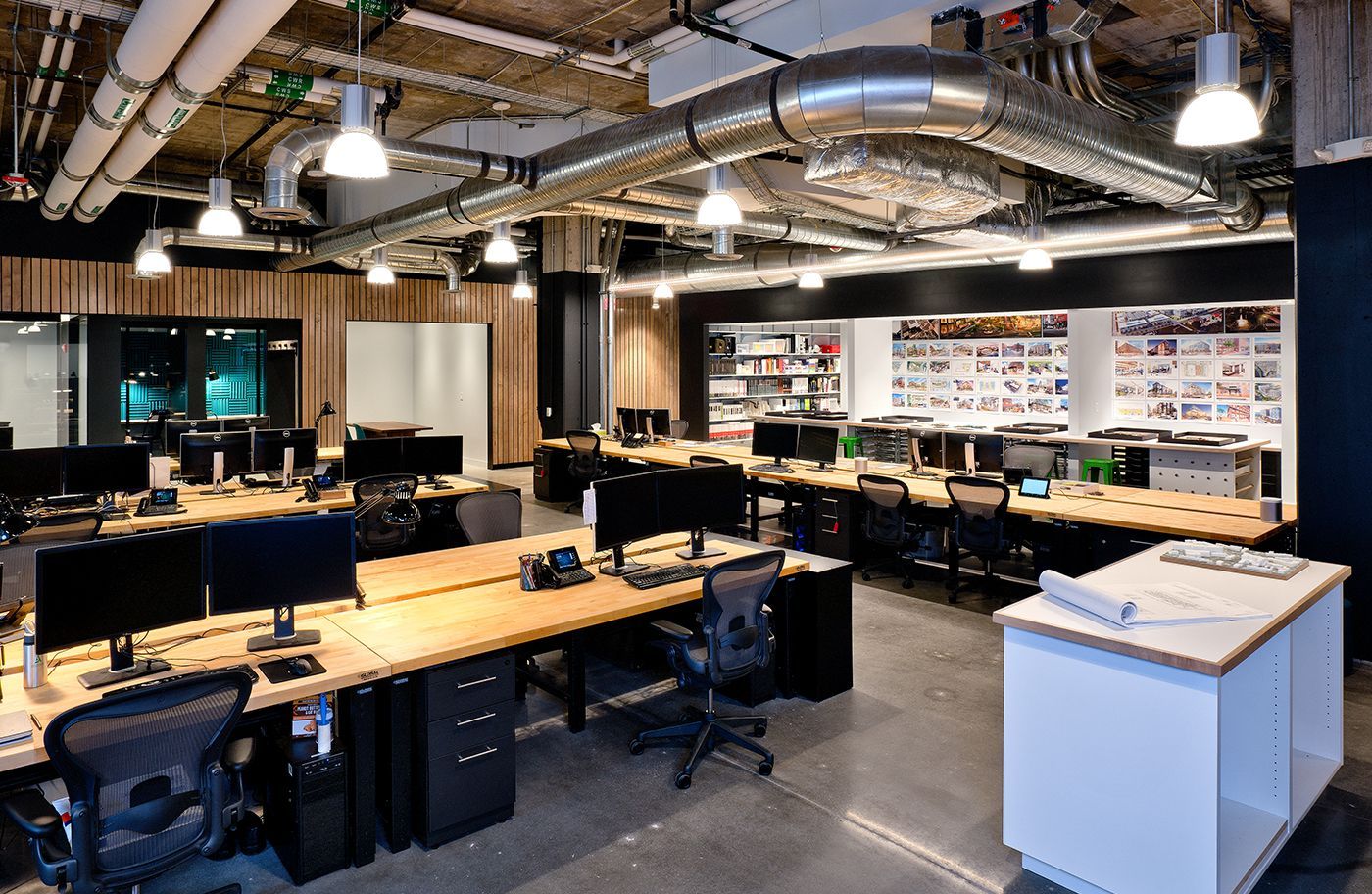BULLEY & ANDREWS HEADQUARTERS
CHICAGO, ILLINOIS
CLIENT:
BULLEY & ANDREWS
Services:
architecture, interior design
sustainability:
leed certifieD
PROJECT DETAILS:
- office building
- 40,000 sf
Designed to emulate Bulley & Andrews' 125 years as an established contractor in the construction industry, the building's facade takes on a traditional image. The interior reinforces this motif, but also incorporates industrial touches with modern office layouts. Features include a BIM room, community space, a wellness area, a lounge, and an exterior lounge terrace with a green roof and a view of downtown Chicago. The building's location encourages the use of public transportation, and it's proximity to the Armitage CTA stop is just one of the many sustainable features central to the design of this LEED-certified complex.






