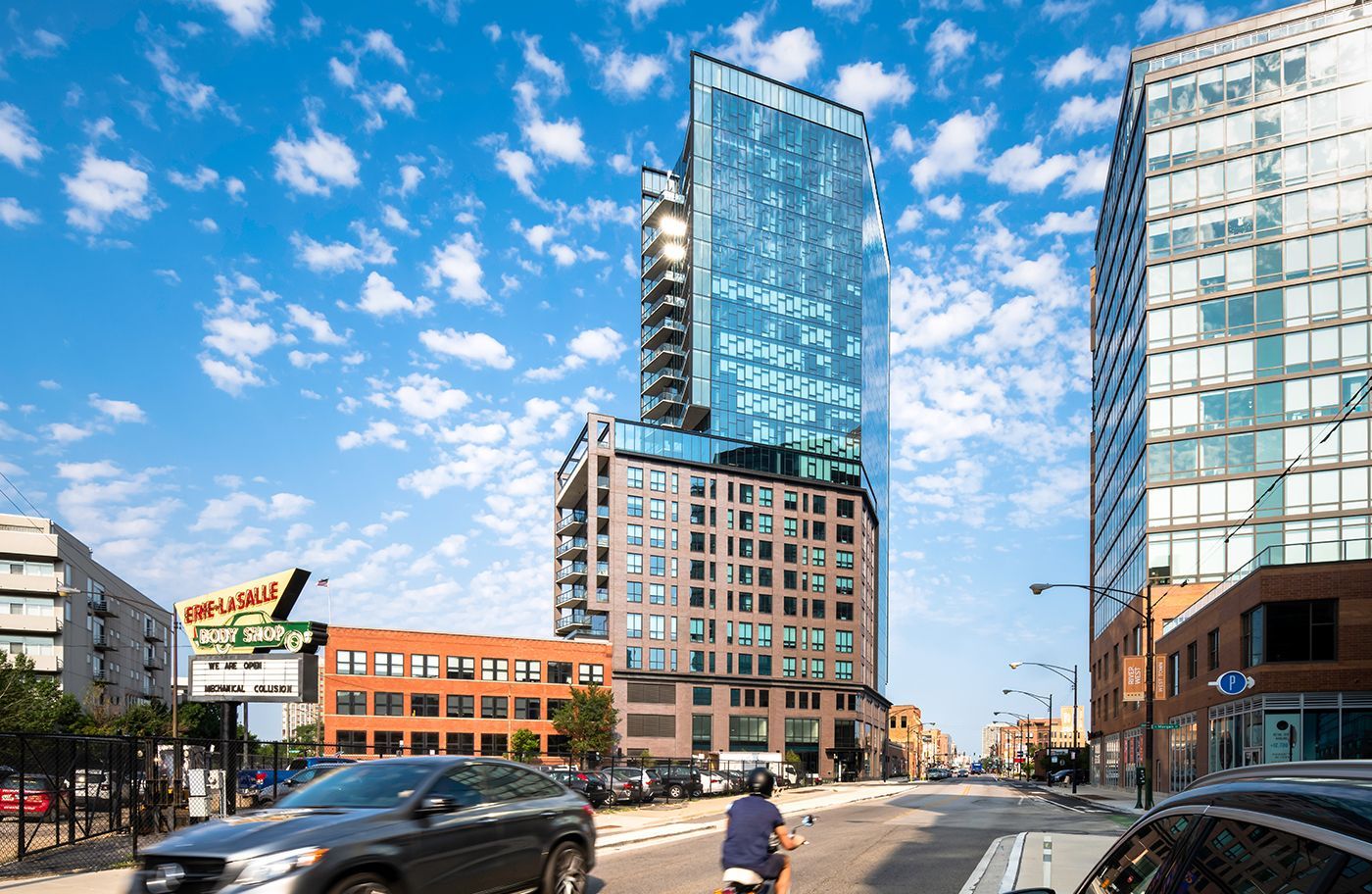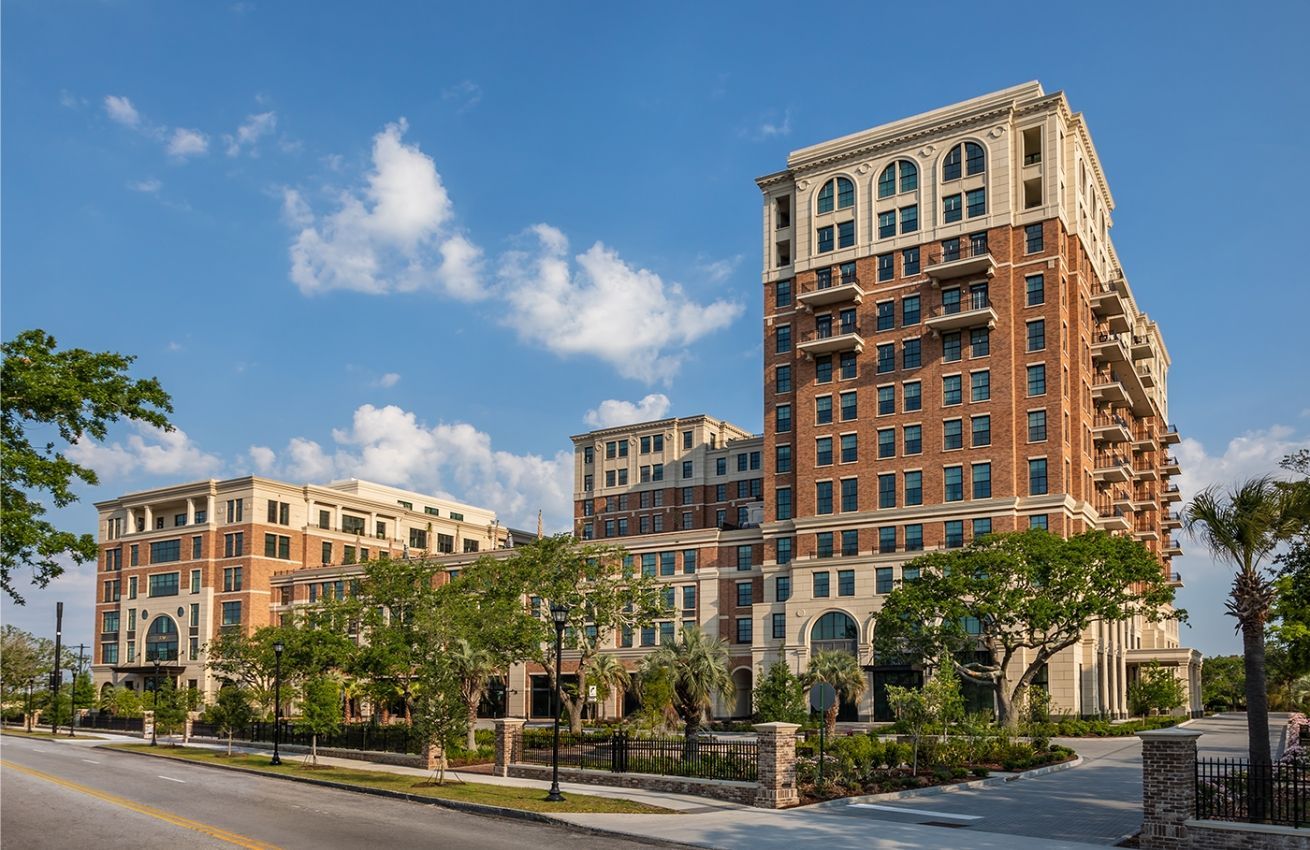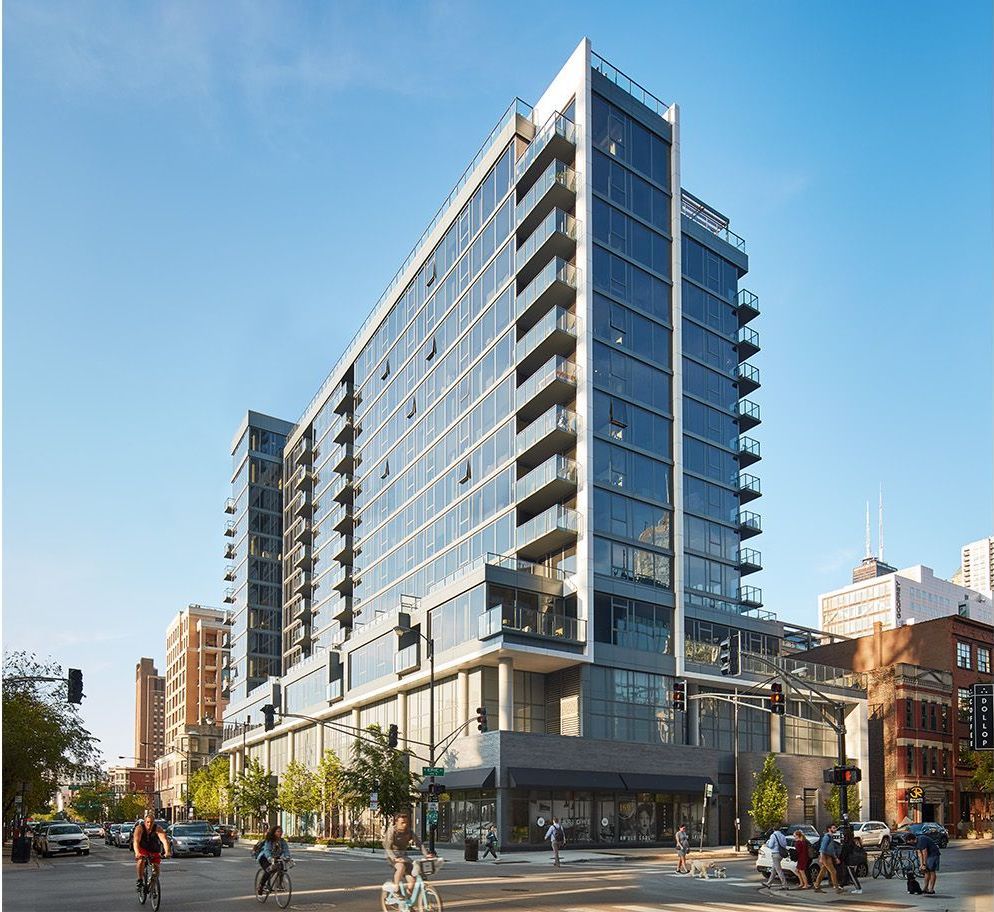FOUR50
Chicago, Illinois
CLIENT:
CA Ventures
services:
architecture, interior design, procurement
sustainability:
green globes certified
PROJECT DETAILS:
- Multi-Family Residential Building
- 18 stories
- 118,000 sf
- residential units: 80 units
- parking spaces: 48 spaces
- completed in 2019
Situated in Chicago’s Lakeview neighborhood, the 450 W. Belmont development offers just that: stunning views of the lake and the city from unique balconies. The exterior design features floor to ceiling glass window wall, metal panel accents, and brick at the podium, giving this development a unique and luxurious presence while still providing a connection to the surrounding neighborhood.
This building comprises 80 residential units that range from studios to two luxury three-bedroom penthouse units. The first three floors offer a fitness room, an amenity room, and 48 parking spaces, while the 18th floor features a rooftop deck with breathtaking views of the city and Lake Michigan.
This project achieved Green Globes certification through many sustainability features, including all LED lighting, green roof areas, and a highly efficient mechanical system.






