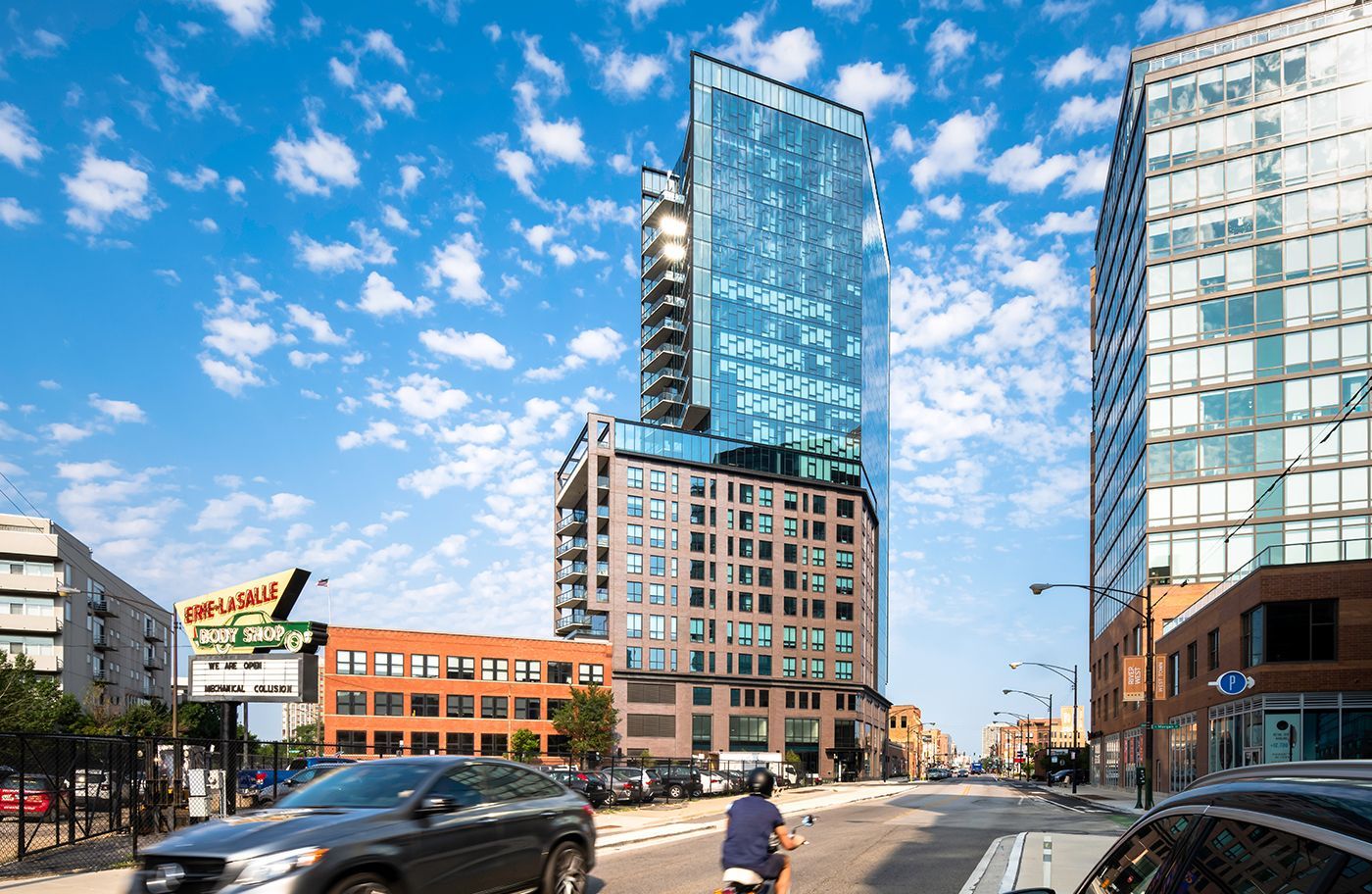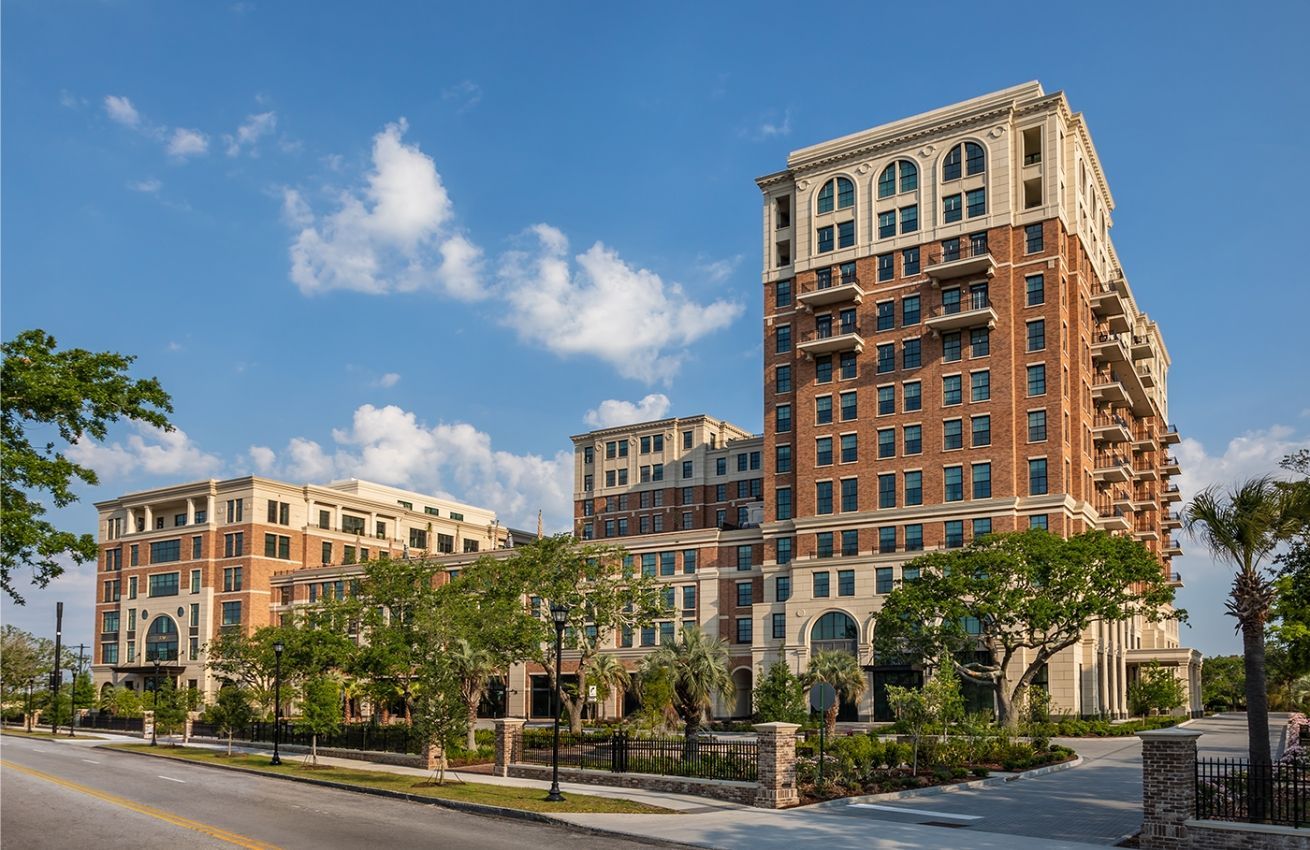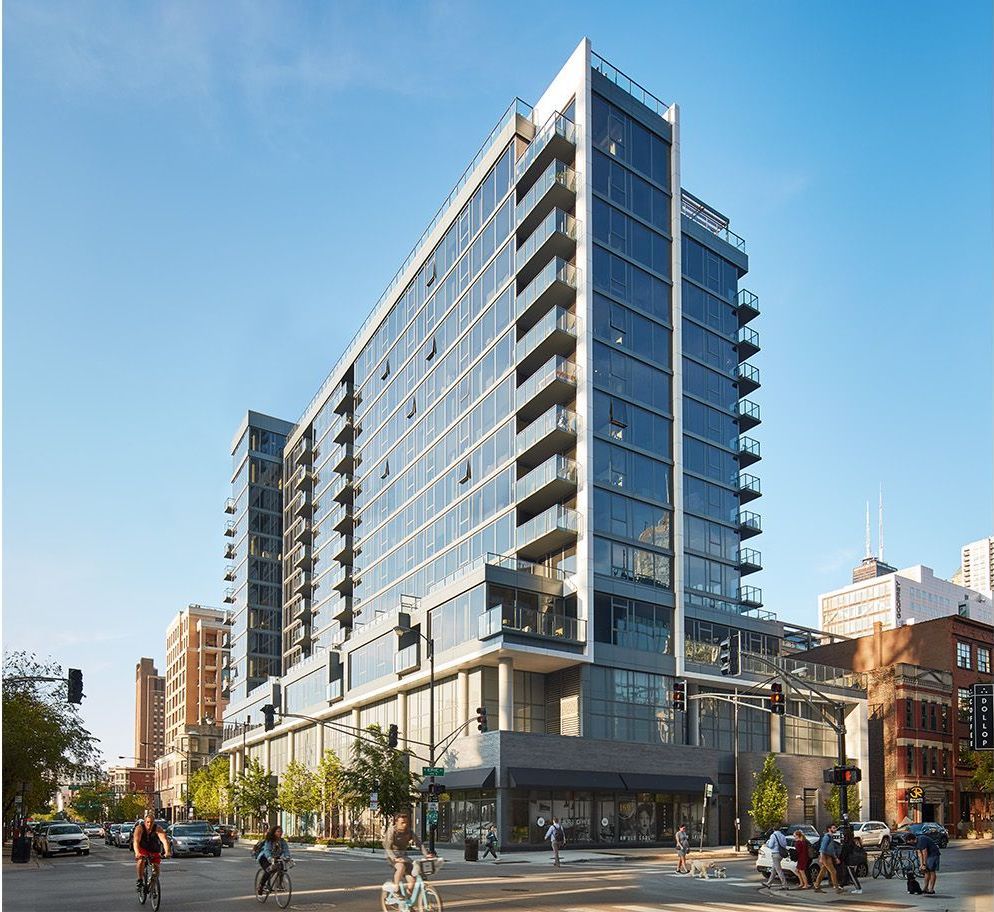THE RONSLEY
Chicago, Illinois
CLIENT:
LG Development
services:
architecture
PROJECT DETAILS:
- adaptive re-use, multi-family residential building
- residential units: 24 units
- 6 multi-level penthouse units
Located in the River North neighborhood of Chicago, The Ronsley was previously a century-old timber-framed warehouse that has been adapted into luxury condominiums. Working in collaboration with LG Development, the final product consists of 24 loft-style apartments within the existing structure and 6 multi-level penthouse units that have been added on top of the building. In addition to the adaptive reuse of the warehouse, a 7-story condominium building with 10 units sits immediately to the south, and a 4-story townhome sits adjacent at the corner of Kingsbury Street and Erie Street.
Units in this development range from 1,500 to 5,300 square feet and the three buildings are connected via the amenity spaces on the first level, a shared courtyard on the second, and a parking garage that encompasses the entire footprint of the project. The project comprises multiple construction types and building materials, requiring extensive code research for aspects like fire protection and separation. The design team performed extensive studies of materials to merge the existing and new construction into a worthy addition to the neighborhood.






