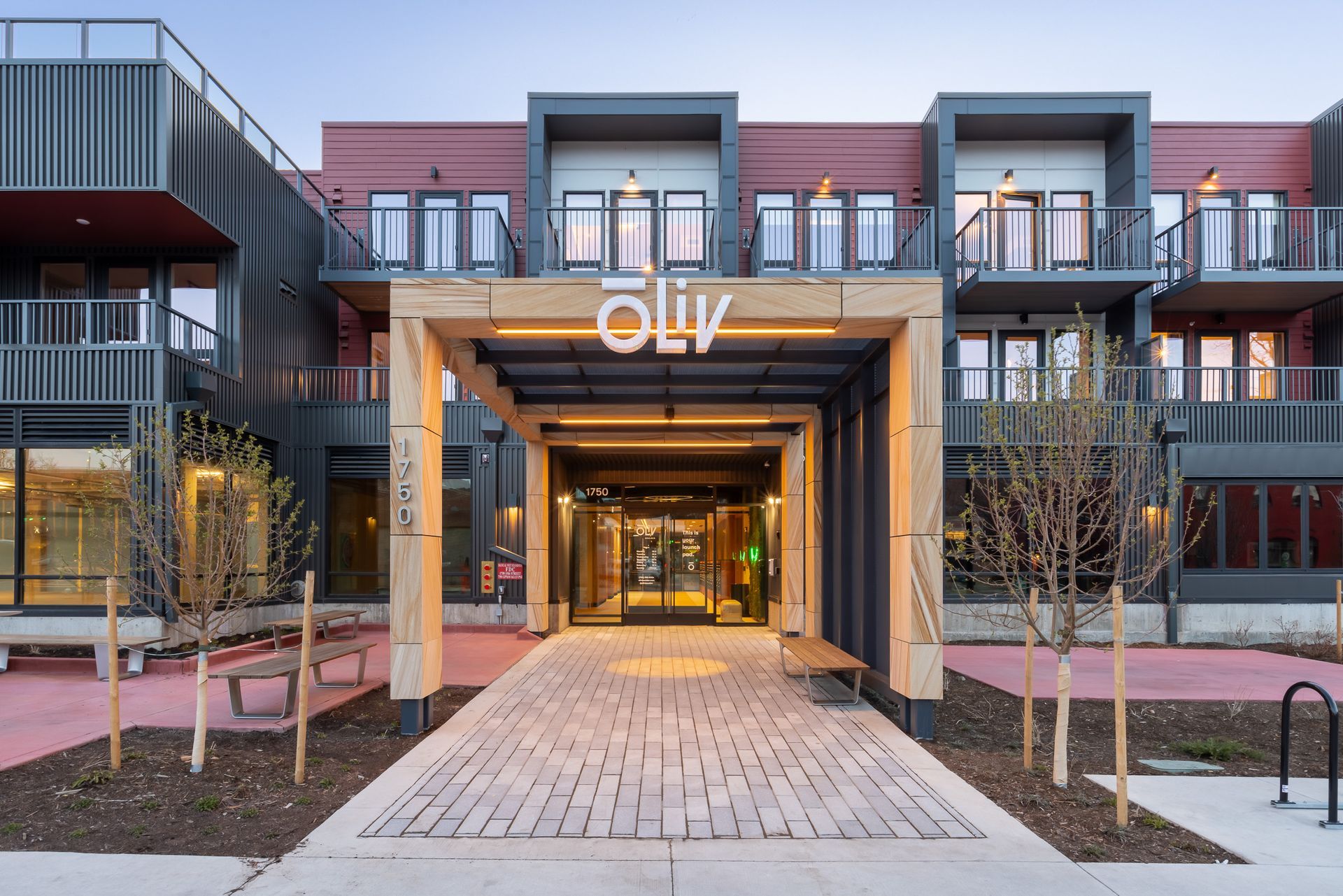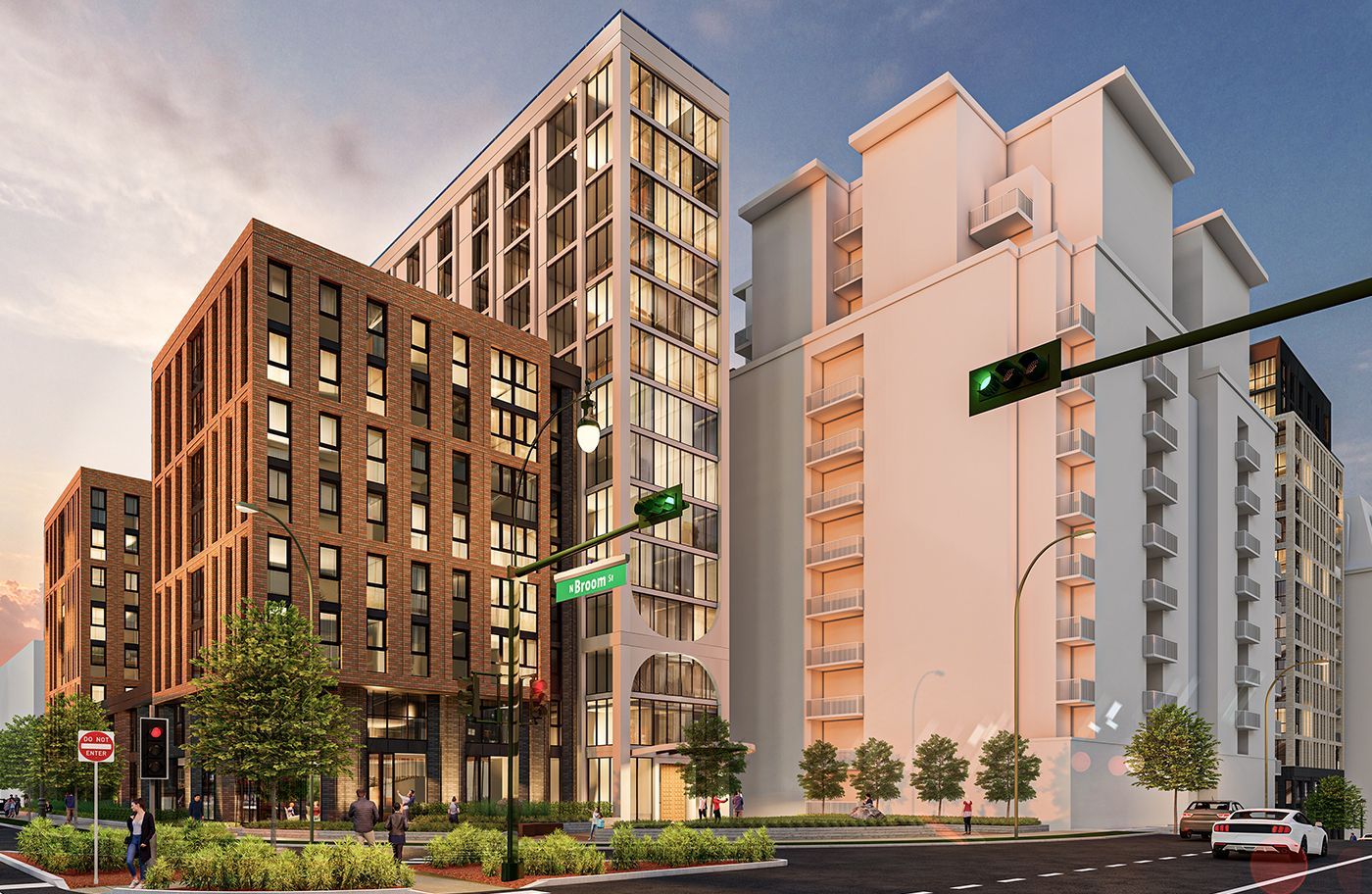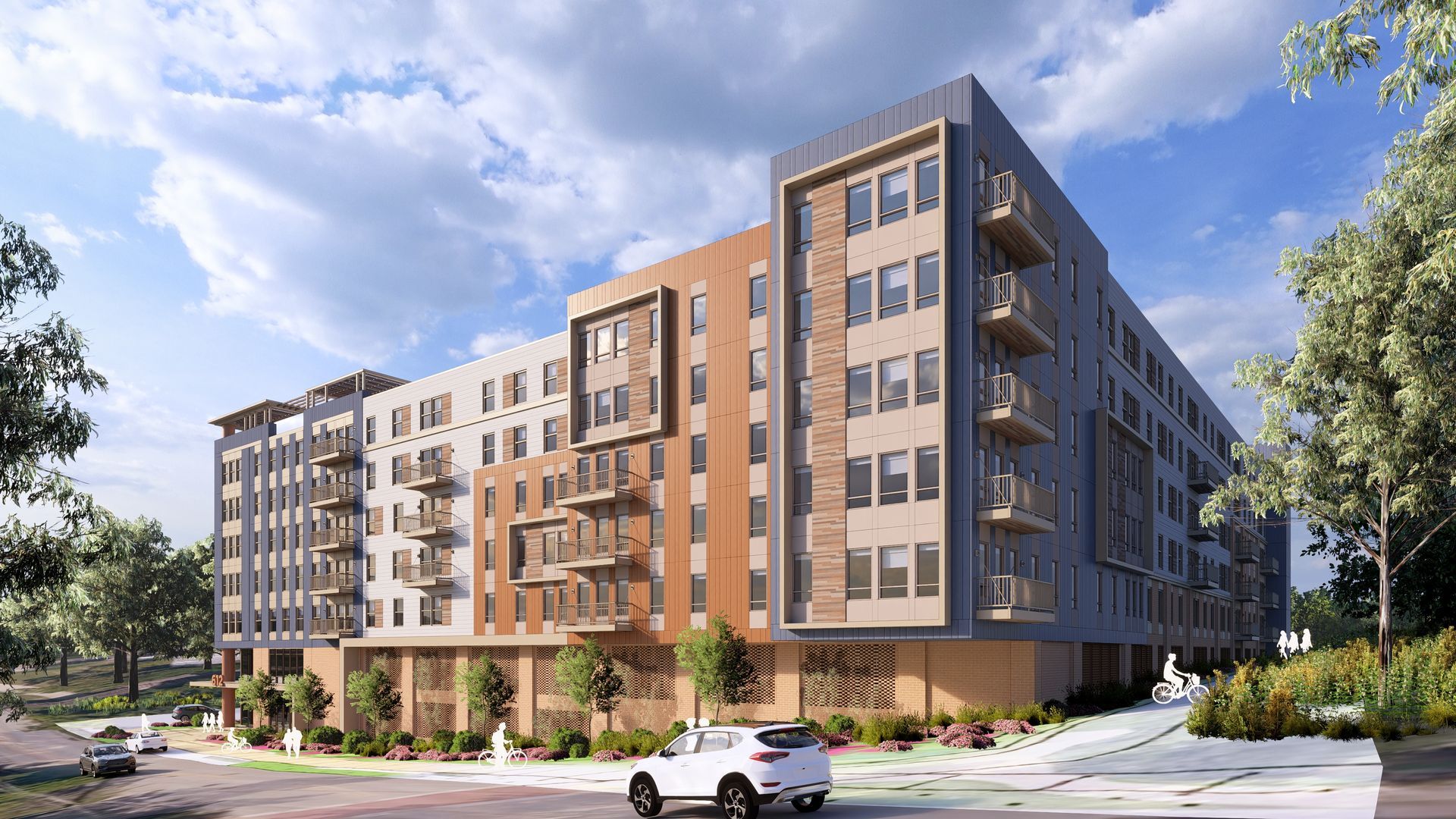HUB STATE COLLEGE
PENN STATE UNIVERSITY
CLIENT:
CORE Spaces
SERVICES:
ARCHITECTURE, INTERIOR DESIGN
PROJECT DETAILS:
- STUDENT RESIDENTIAL MIXED-USE DEVELOPMENT
- 12 STORIES
- 330,452 GSF
- 10,235 SF RETAIL
- 14,625 SF OFFICE
- RESIDENTIAL UNITS: 135 UNITS/453 BEDS
- PARKING SPACES: 172 SPACES
The new building will house a creative mix of one, two, four and five bedroom apartments with 44 bedrooms and 13 units on a typical residential floor level. The spectacular residential amenity areas and flex retail space will be located on ground level adjacent to the residential lobby and leasing spaces. The roof terrace of the building will house a state-of-the-art pool and hot tubs. Prime retail space will be located on the 1st floor facing College Avenue. Office space is located on the 2nd floor with a lobby on the 1st floor which is shared with the residential use.
-
Button
CHICAGO
224 West Huron Street,
Suite 7E
Chicago, Illinois 60654
phone: 312.266.1126
-
Button
WASHINGTON, D.C.
1144 3rd Street NE
Washington, DC 20002
phone: 202.540.1144
-
Button
LOS ANGELES
9724 Washington Boulevard, Suite 200
Culver City, California 90232
phone: 310.237.0600
-
Button
AUSTIN
101 E North Loop Boulevard
Austin, Texas 78751
phone: 312.266.1126
-
Button
BUFFALO
1 West Seneca Street
Suite 2957
Buffalo, New York 14203
phone: 716.427.0733
© 2023 Antunovich Associates | All Rights Reserved






