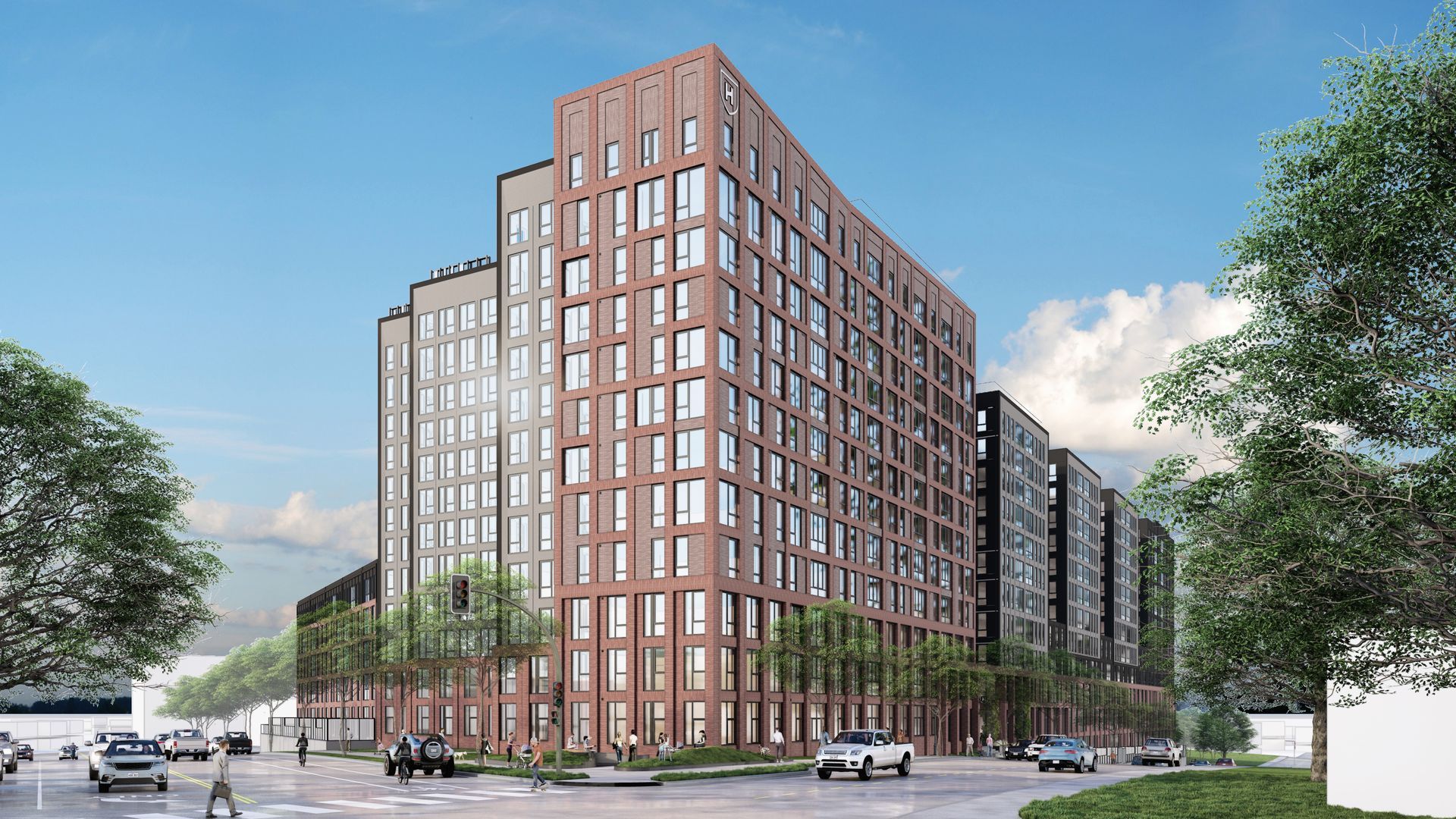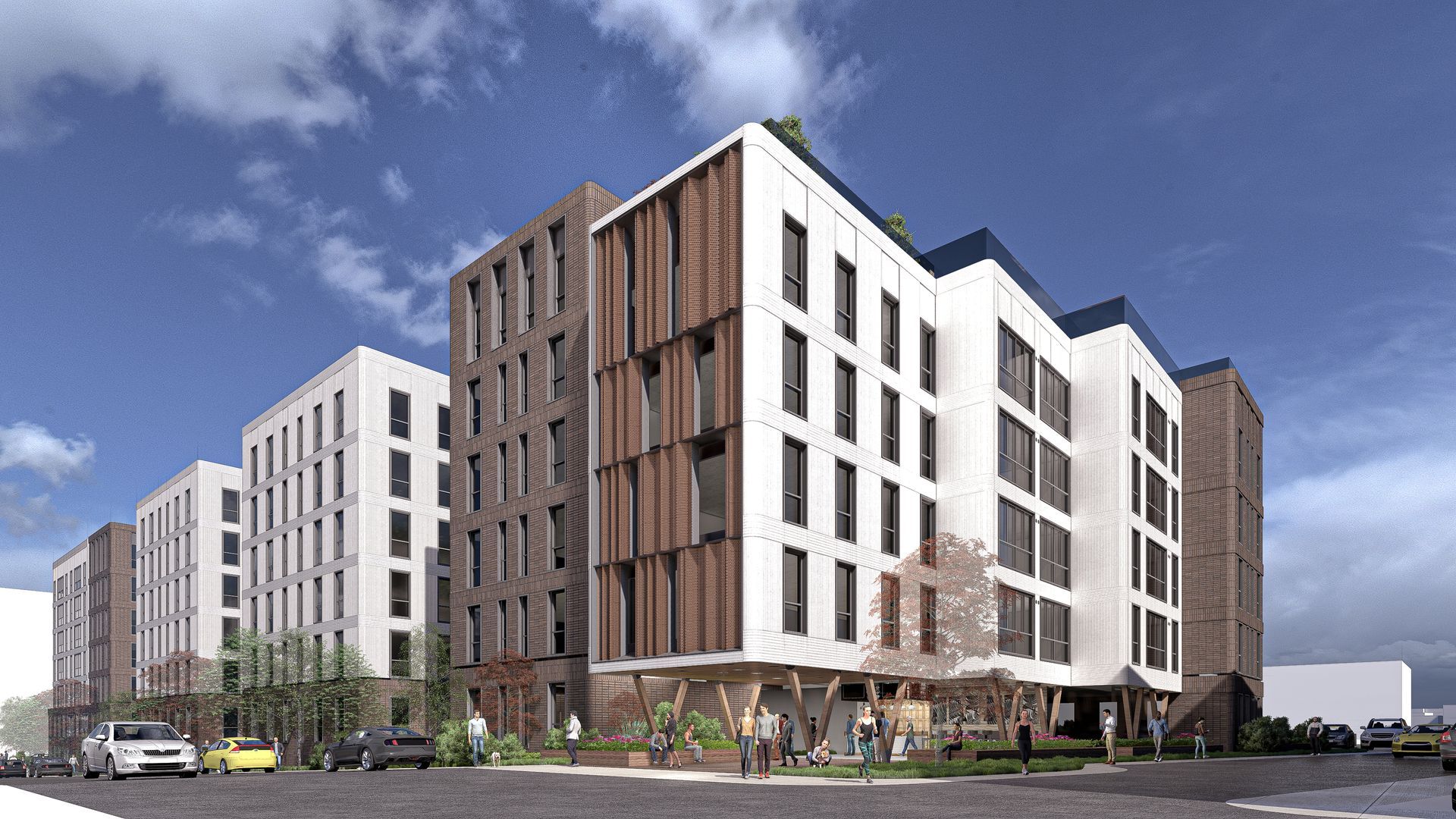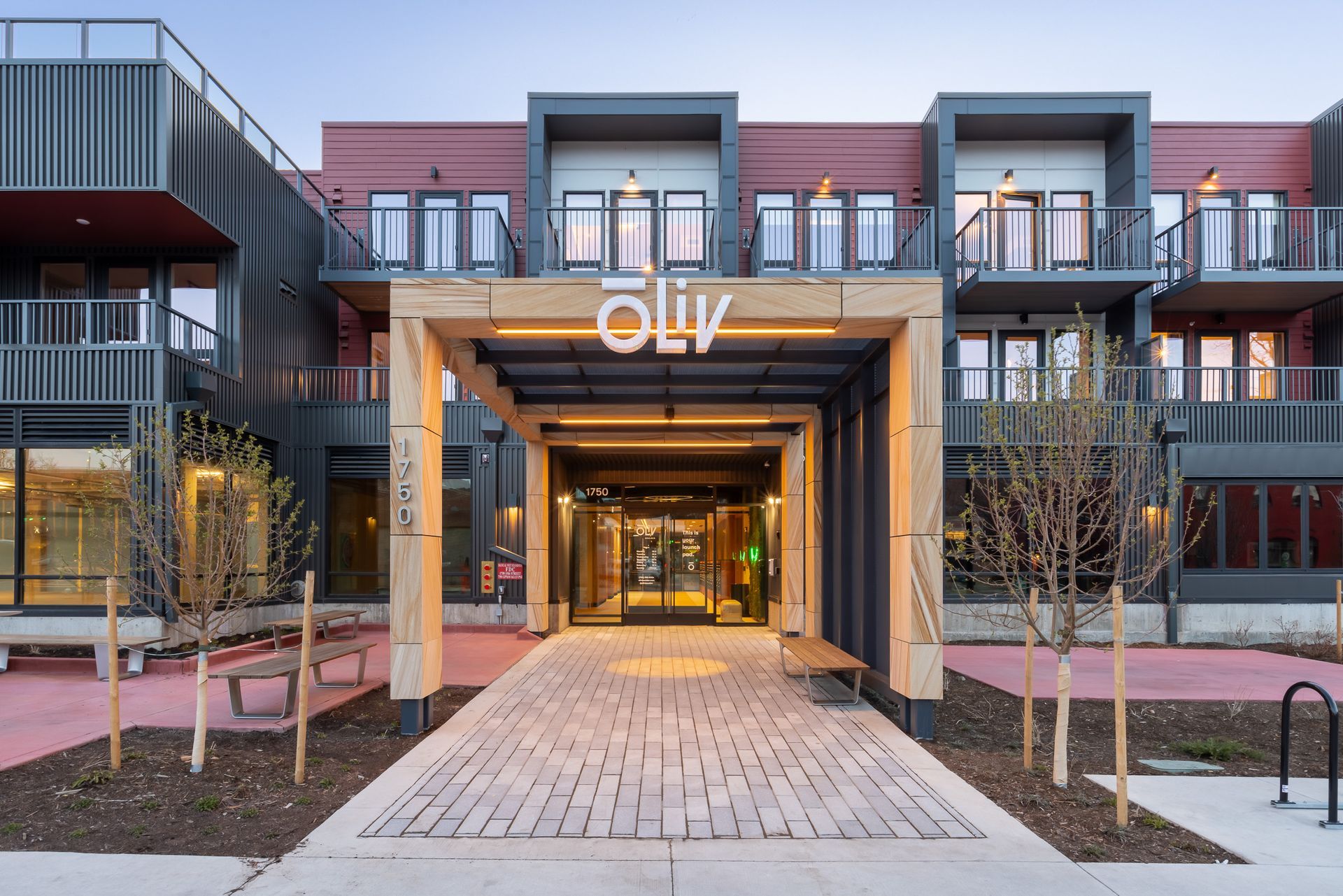612 center street
UNIVERSITY OF arkansas
CLIENT:
TRINITAS and amplify development company
SERVICES:
Architecture, INTERIOR DESIGN
PROJECT DETAILS:
- STUDENT RESIDENTIAL MIXED-USE DEVELOPMENT
- 7 STORIES
- 341,581 GSF
- 242,225 SF RESIDENTIAL
- RESIDENTIAL UNITS: 226 Units/674 Beds
- PARKING: 239 SPACES
The new 612 Center Street Multi-Family Residential Development will include 226 Units/674 Beds on five floors above two on-grade parking levels. The new Multi-Family Residential Building is located just blocks from the beautiful University of Arkansas Campus. An elegant central lobby, amenities, and a fitness center will face Center Street. Ample parking will be provided within two levels of the Building, with parking for 239 cars. Generous outdoor courtyards will be planned on the third floor of the building, which will be surrounded by residential units. A stunning pool, open deck area, and ample lounge area will be provided for all residents on the roof of the building. The Building will establish a new standard for Multi-Family Residential Buildings within the City of Fayetteville.






