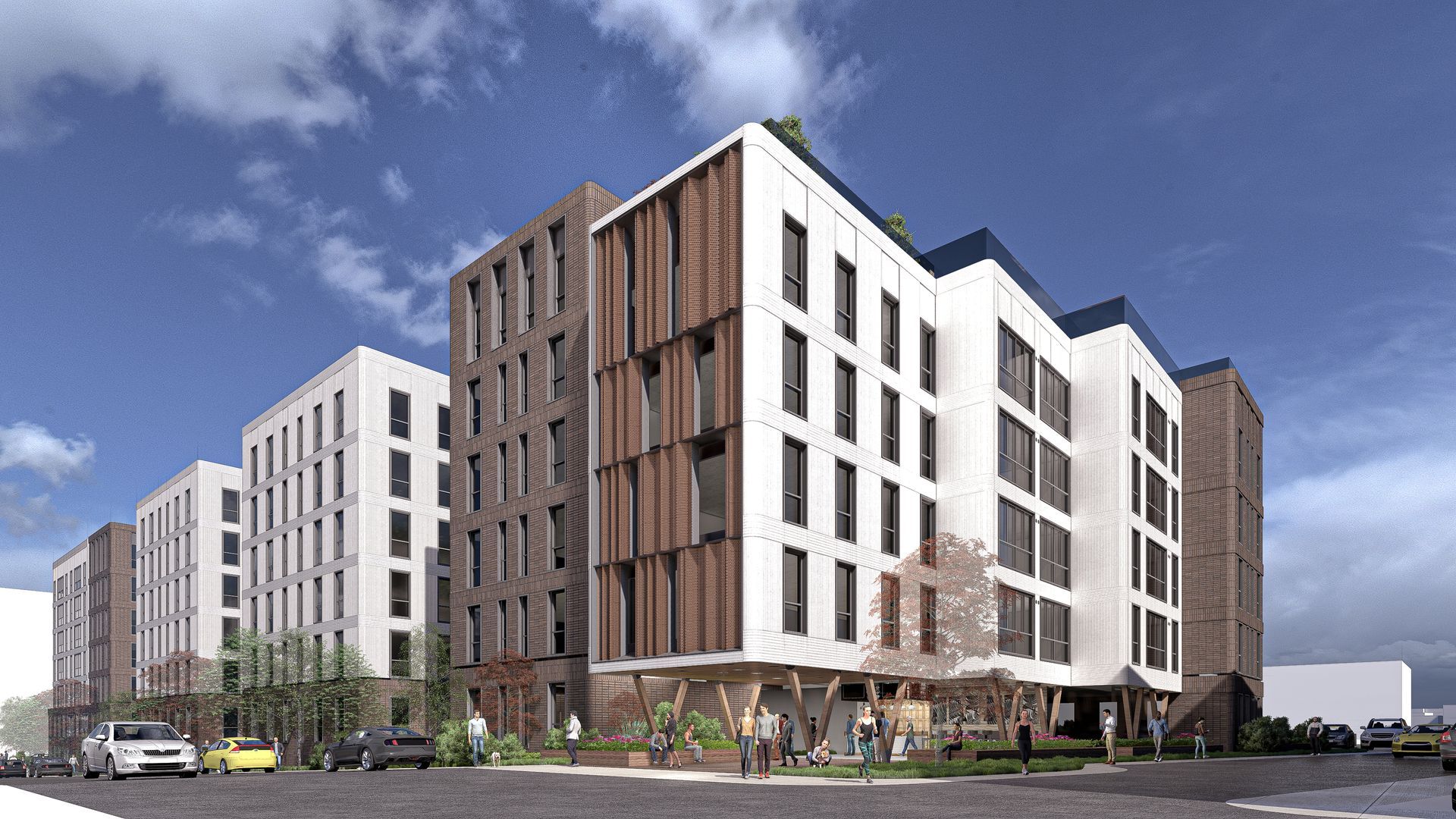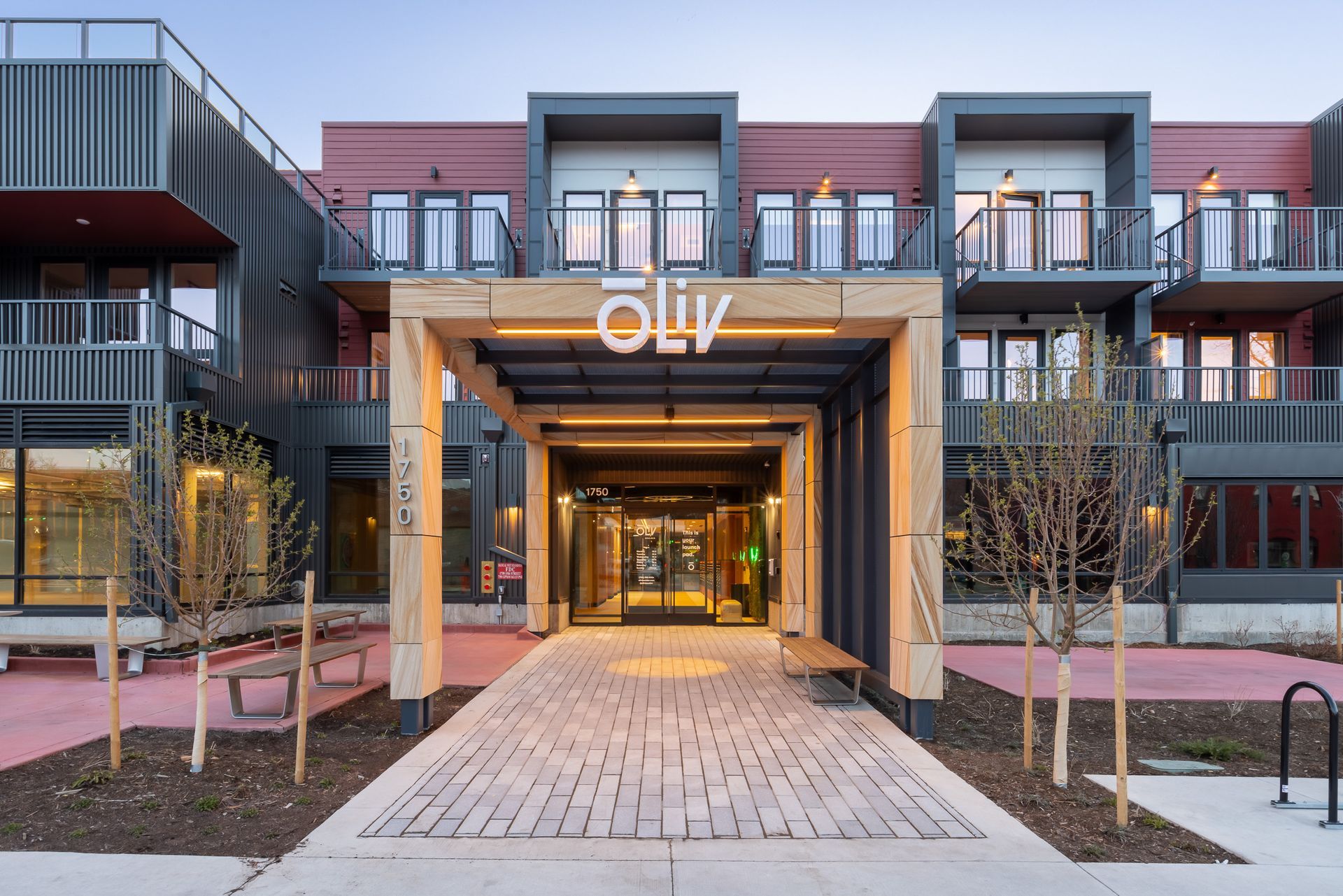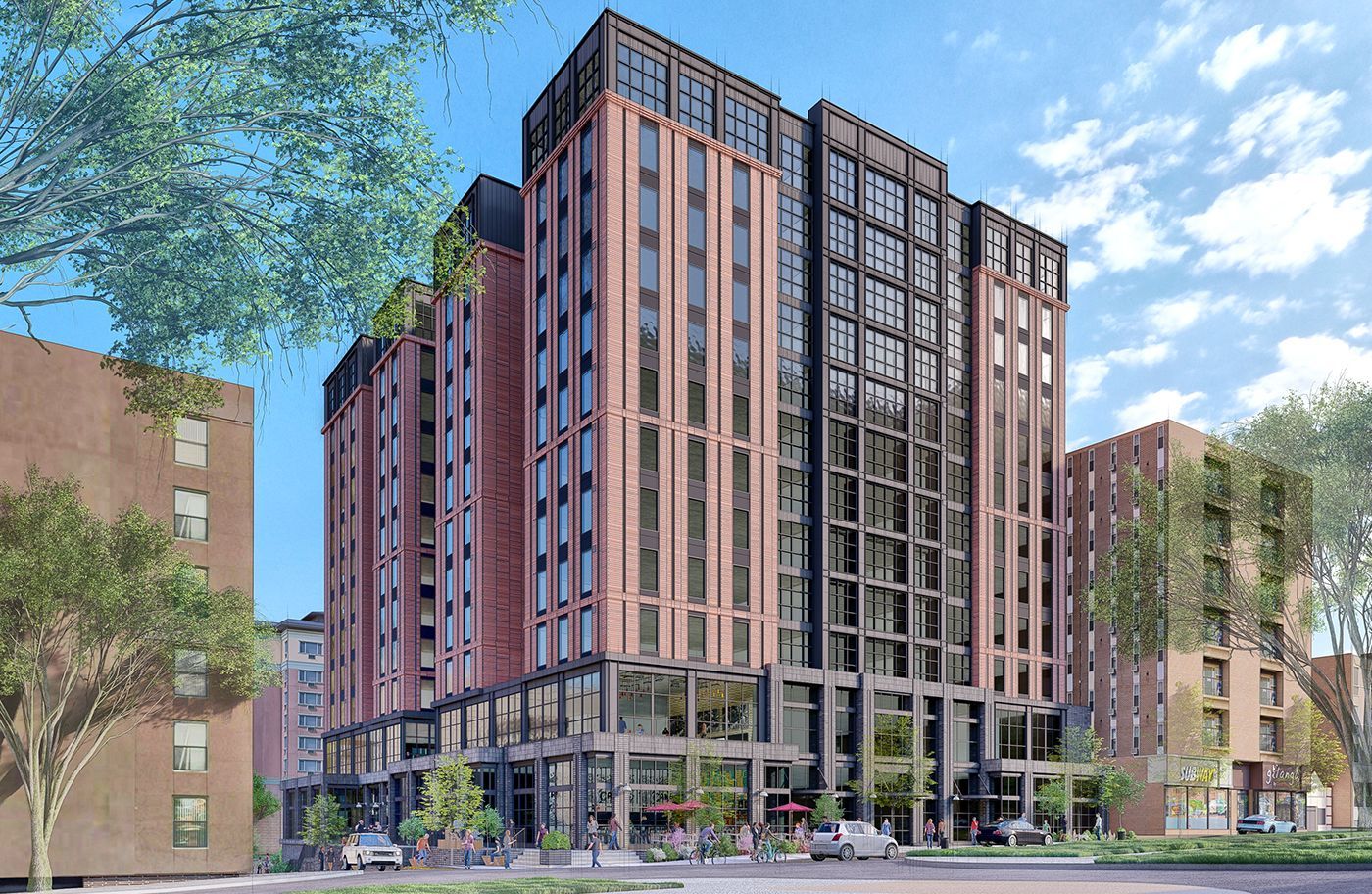HUB Raleigh
North Carolina State University
CLIENT:
CORE SPACES
SERVICES:
Architecture
PROJECT DETAILS:
- STUDENT RESIDENTIAL MIXED-USE DEVELOPMENT
- 12 stories
- 740,242 GSF
- 648,024 SF RESIDENTIAL
- RESIDENTIAL UNITS: 686 UNITS/1,964 BEDS
- PARKING GARAGE: 566 SPACES
- Set to be Complete in 2026
Antunovich Associates are collaborating with Core Spaces to construct a new state-of-the-art 12 story Student Residence Building, containing 1964 beds in Raleigh, North Carolina. Located in close proximity to the beautiful North Carolina State University Campus, the Hub at Raleigh will enhance the existing neighborhood with a much needed student residence option along Hillsborough Street.
The new Building will house a creative mix of studio, one, two, three, four and five bed student apartments with 173 beds and 60 units on a typical residential floor level. Courtyards will be included at the fourth level to improve certain units and to provide private terraces. A spectacular roof terrace will house a state-of-the-art pool and hot tub. A marvelous lobby, leasing center and beautiful amenity spaces will be located along Cox Avenue. 566 parking spaces are provided on five levels within the building.






