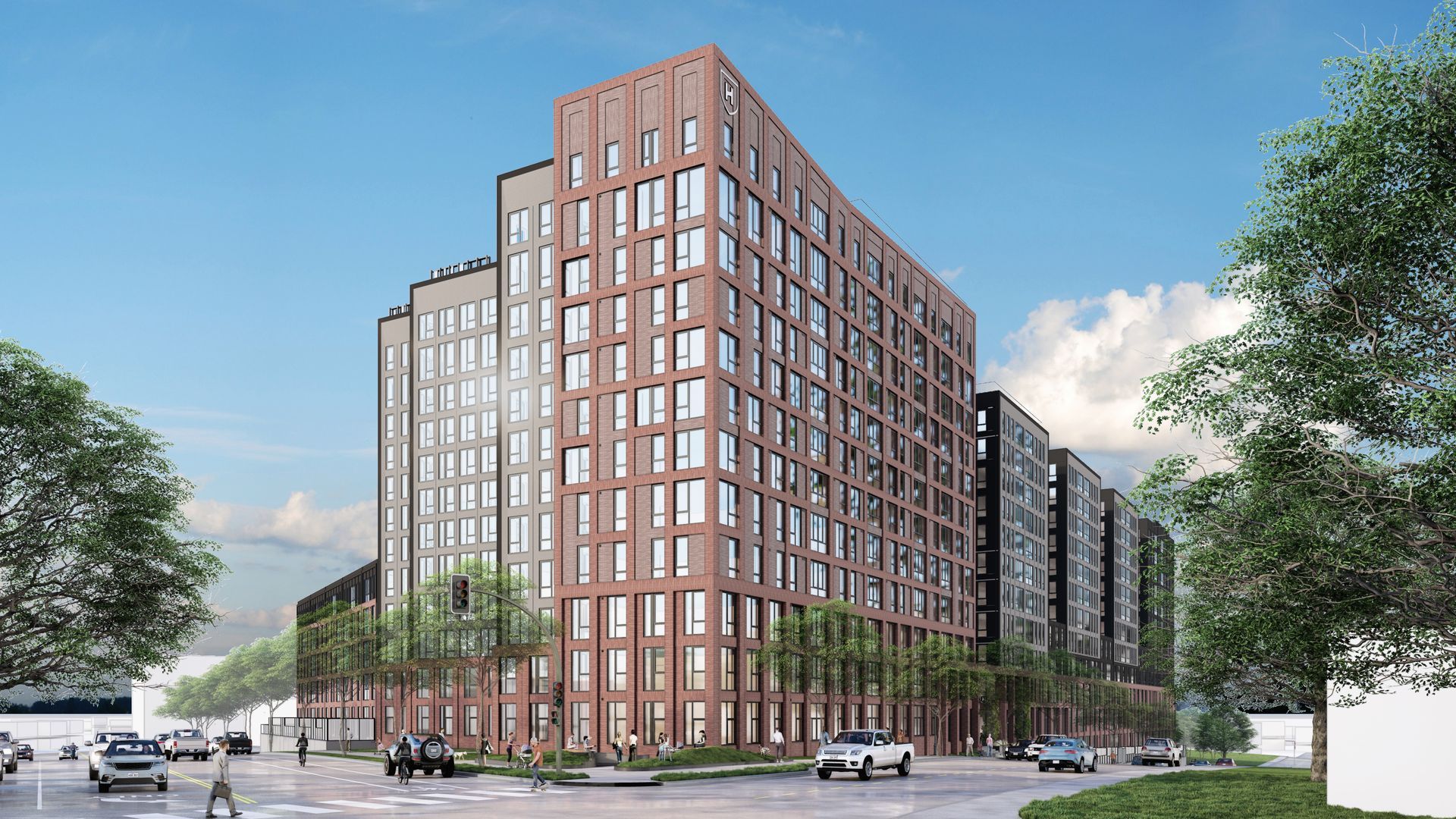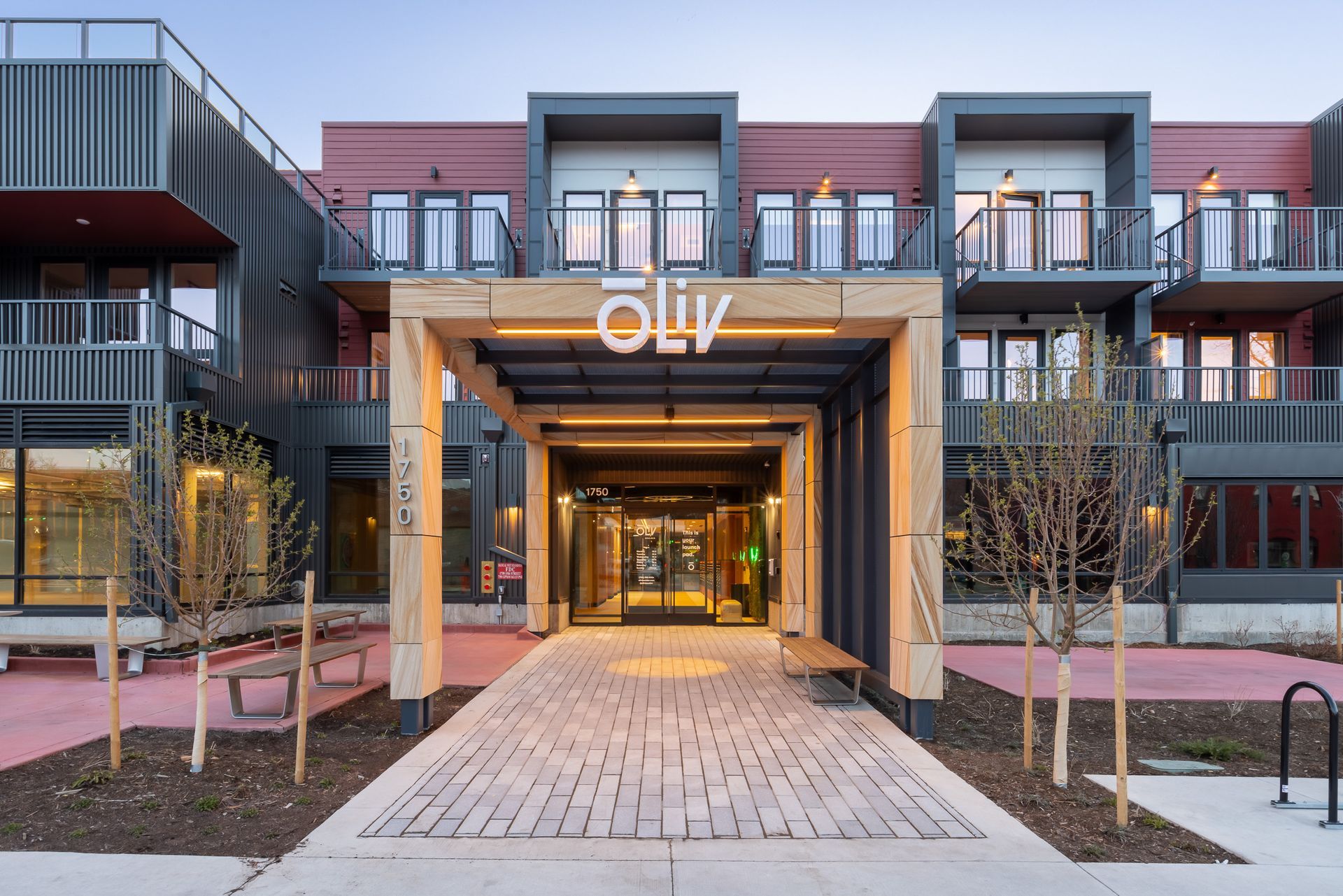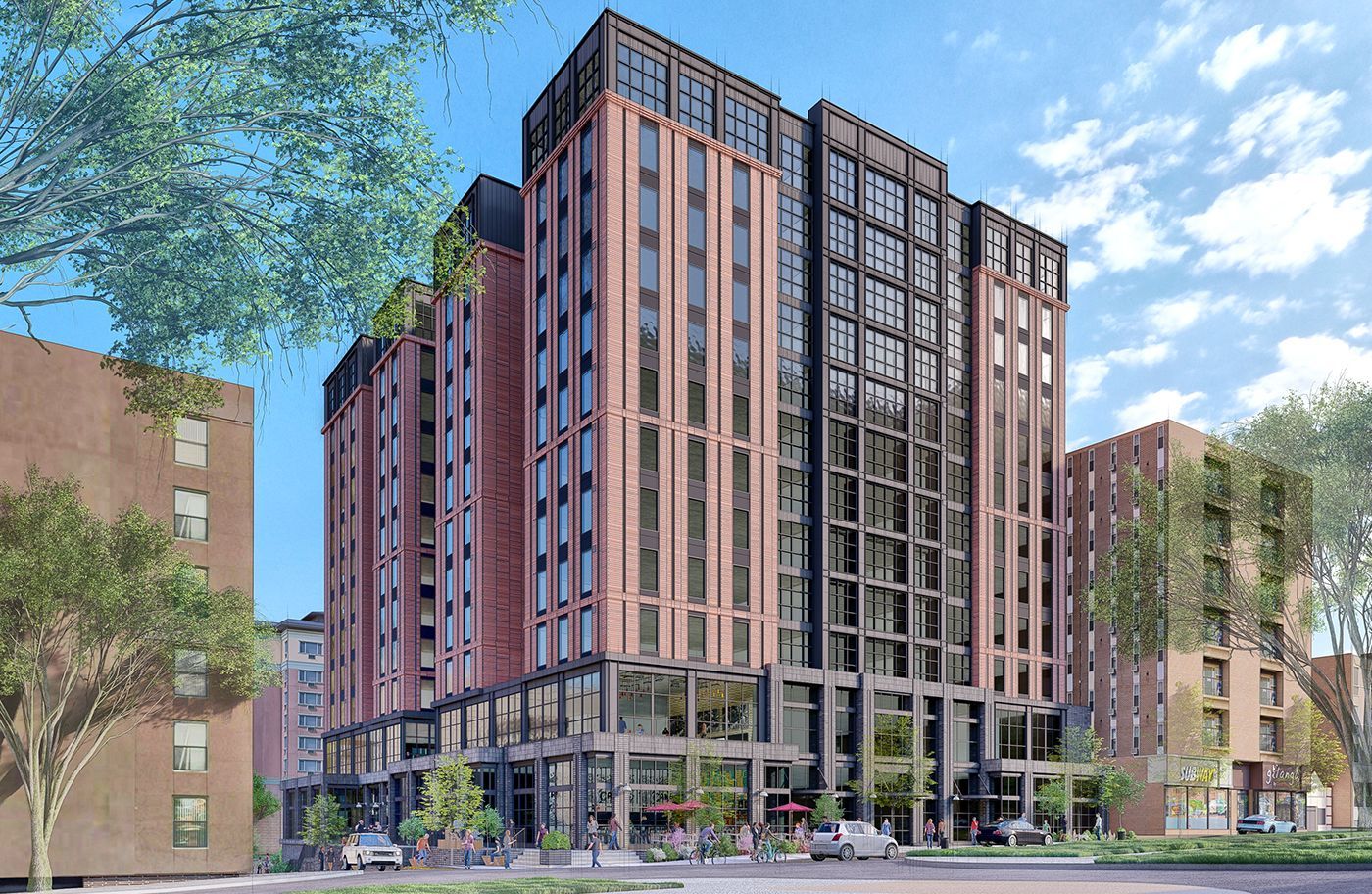Ōliv highland
penn state uNIVERSITY
CLIENT:
CORE SPACES
SERVICES:
ARCHITECTURE, interior design, procurement
architect of record:
OGP Architects, LLP
PROJECT DETAILS:
- STUDENT RESIDENTIAL MIXED-USE DEVELOPMENT
- 6 STORIES
- 285,245 GSF
- 202,719 SF RESIDENTIAL
- RESIDENTIAL UNITS: 158 UNITS/583 BEDS
- Parking: 264 spaces
- completed IN 2024
Antunovich Associates and OGP Architects, LLP collaborated with Core Spaces to construct a new state-of-the-art 6-story Student Residence Development, containing 158 units in State College, Pennsylvania. Located blocks away from the heart of the beautiful Pennsylvania State University Campus, oLiv Highland at State College enhances the existing neighborhood and creates a much-needed student residence option in this part of town.
The new building houses a creative mix of one-, two-, four-, and five-bedroom apartments. Spectacular residential amenity areas are located on ground level adjacent to the residential lobby and leasing spaces. Amenities include
private and group study lounges, a fitness center, a yoga room, and a rooftop pool.
Elegant rowhouses provide a residential presence along Foster Avenue. The roof terrace of the building houses a state-of-the-art pool and hot tubs. 208 parking spaces and utility/MEP support spaces are provided at a partially below-grade level and 56 surface parking spaces are on the south side of the building.






