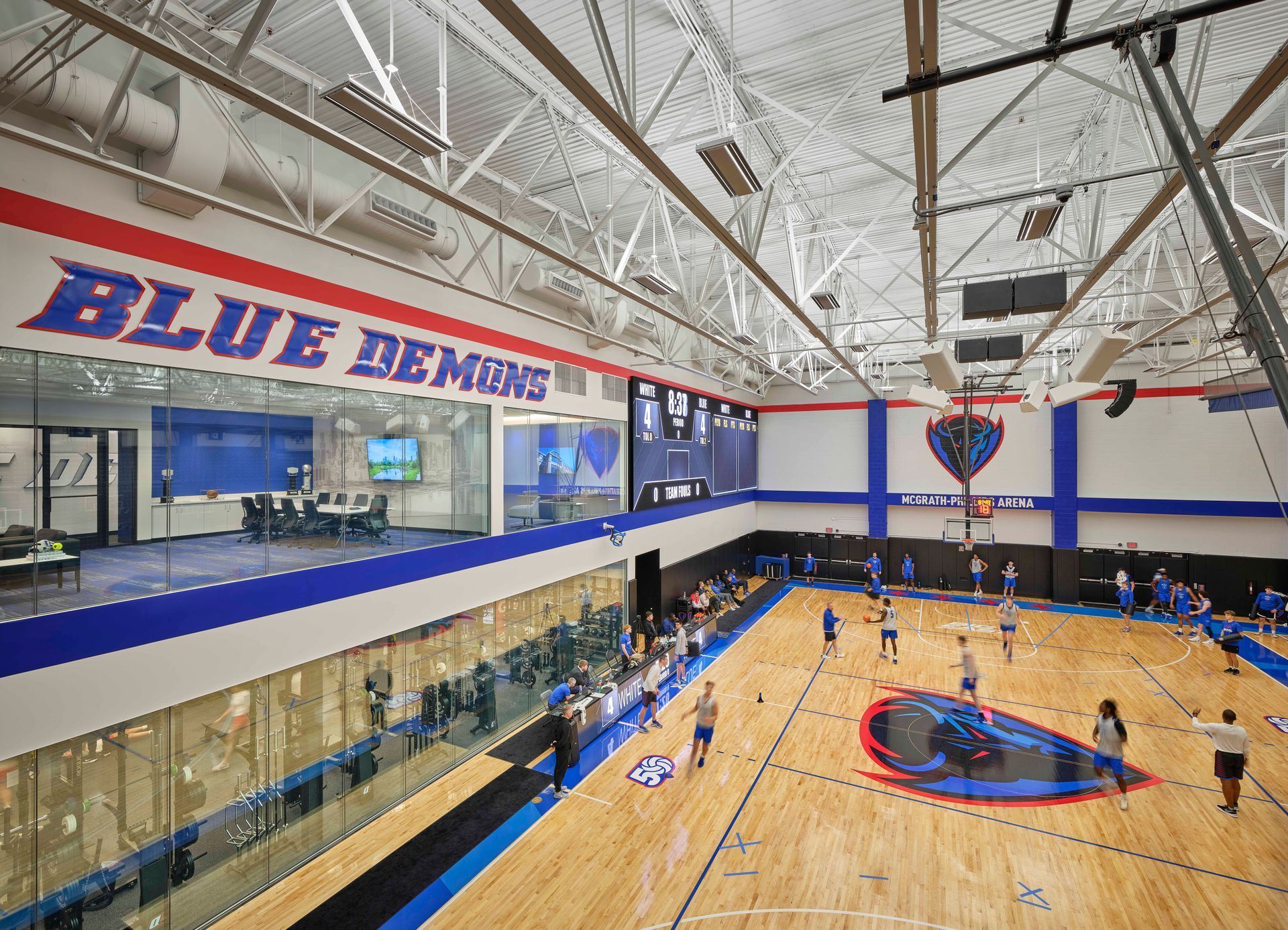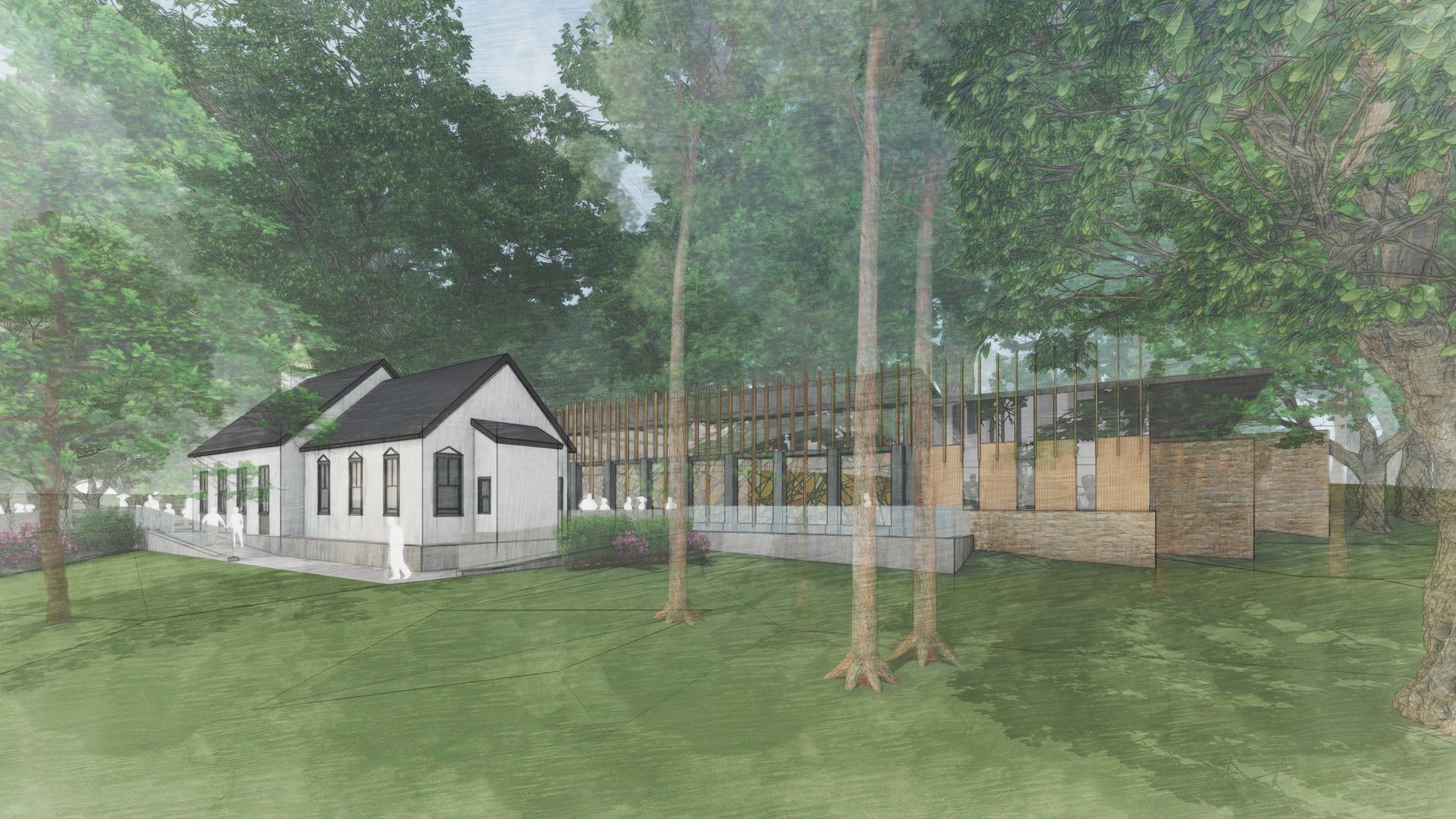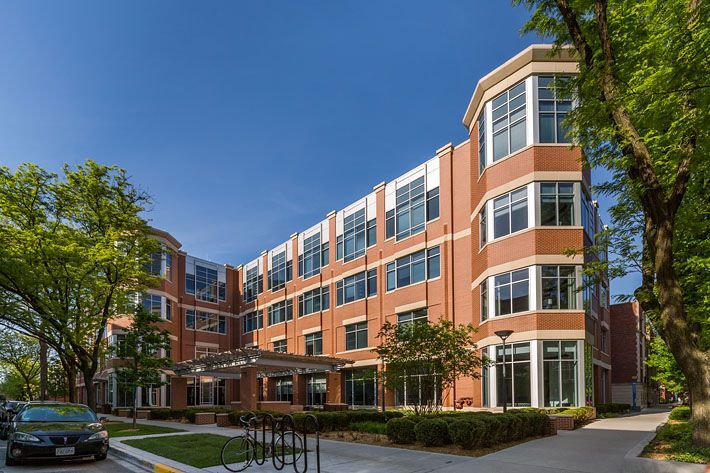DEPAUL UNIVERSITY
basketball practice facility
Chicago, Illinois
CLIENT:
DePaul University
SERVICES:
architecture, Planning
PROJECT DETAILS:
- new basketball practice facility
- 70,000 sf
- new facility includes:
- two practice courts (men's and women's)
- locker rooms
- weight room
- rehabilitation/therapy rooms
- offices
- team meeting rooms
Antunovich Associates are collaborating with HNTB and DePaul University to construct a new Men's and Women's Basketball Practice Facility at their Lincoln Park Campus. By constructing this new approximately 70,000 square-foot Basketball Practice Facility and with the renovation of the Sullivan Athletic Center and McGrath-Phillips Arena facility, DePaul University will be able to create state-of-the-art practice facilities for its intercollegiate athletic teams that compete in the Big East Conference.
The new Basketball Practice Facility, located at the corner of Belden and Sheffield Avenues, will provide DePaul University with two new basketball practice courts for both men and women, additional locker rooms, a weight room, rehabilitation/therapy rooms, offices, team meeting rooms, laundry rooms, and supplemental multiple-purpose office and lounge spaces.






