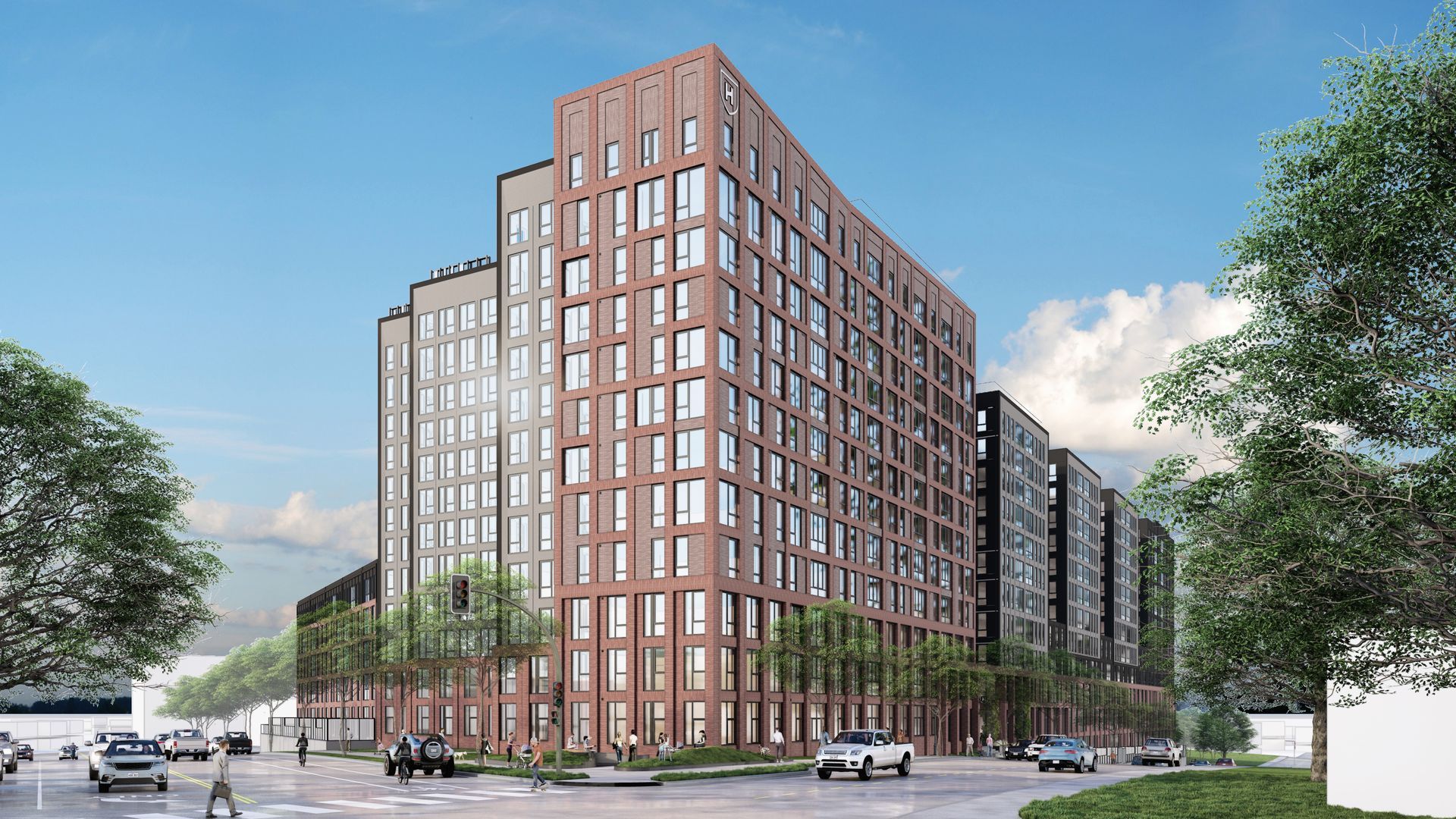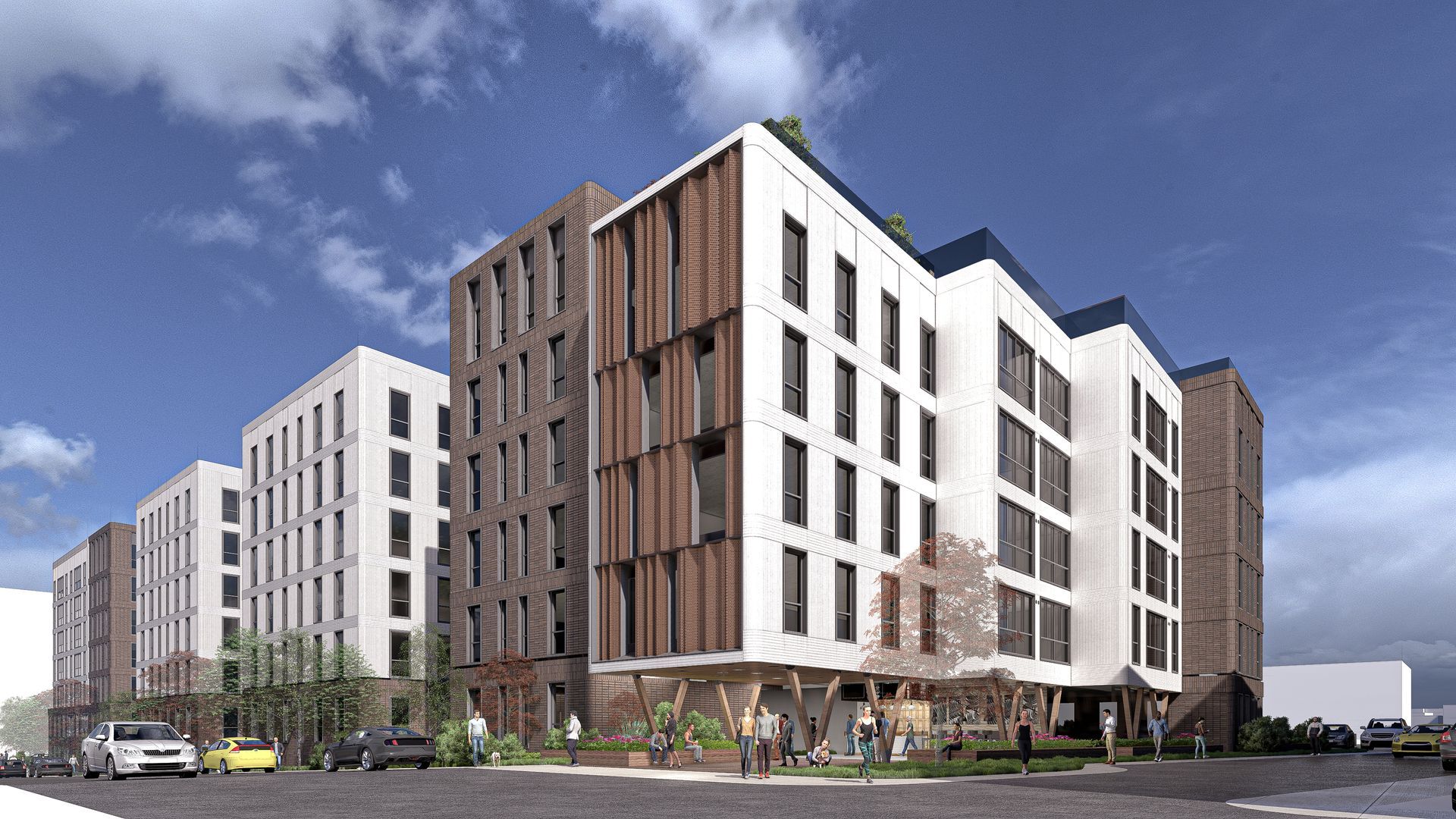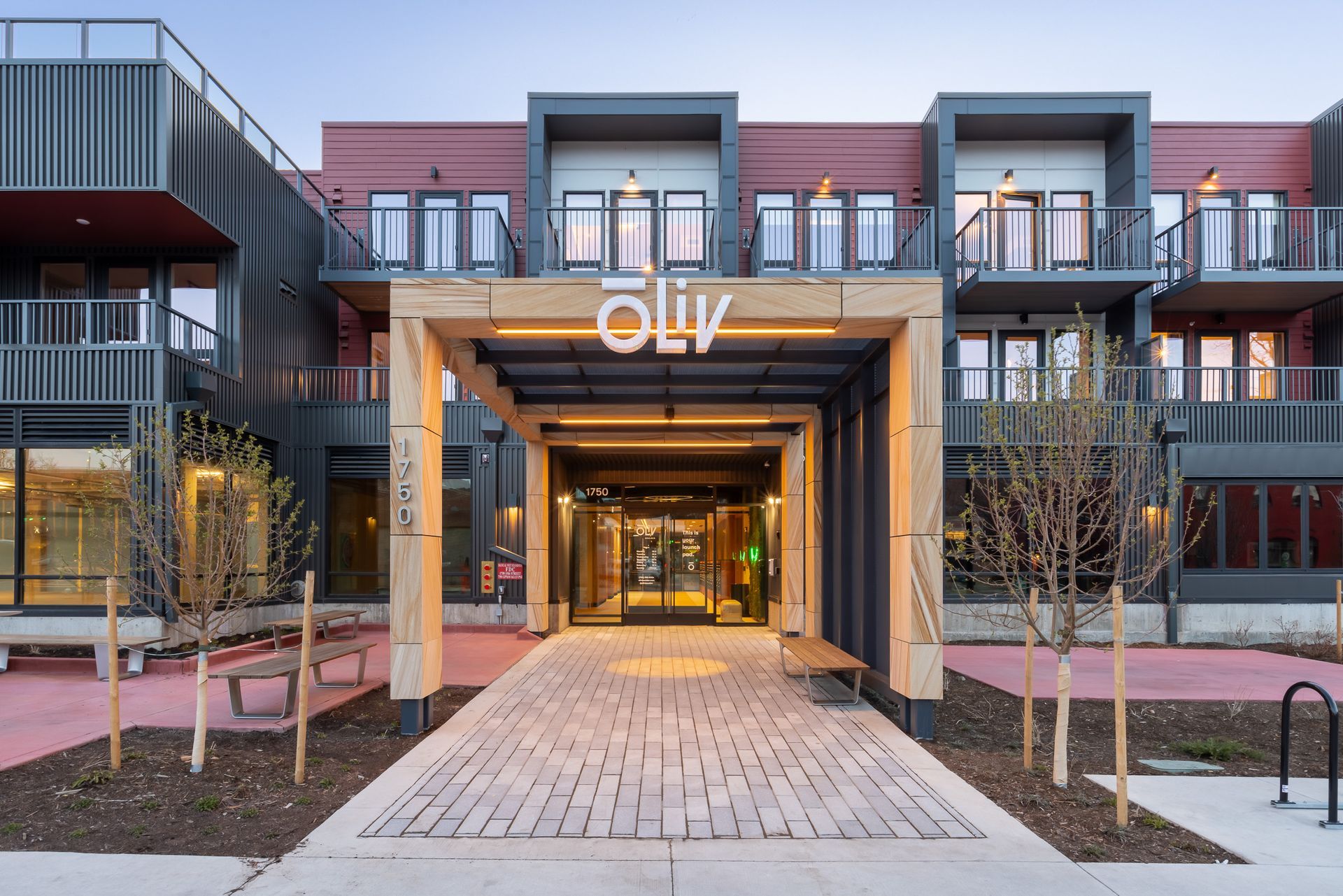ŌLIV MADISON
UNIVERSITY of Wisconsin - madison
CLIENT:
CORE SPACES
SERVICES:
ARCHITECTURE
PROJECT DETAILS:
- STUDENT RESIDENTIAL MIXED-USE DEVELOPMENT
- 10 STORIES
- 563,452 GSF
- 354,934 SF RESIDENTIAL
- 22,362 SF Retail
- RESIDENTIAL UNITS: 376 UNITS/1,099 BEDS
- Parking: 182 spaces
- completed IN 2024
oLiv Madison is a student housing project located at the corner of Gorham Street and State Street near the University of Wisconsin Campus in Madison. The project houses a mix of studio, one, two, four, and five-bed apartments. Interior amenities include a gaming and social lounge, meeting space, and a fitness center with steam and sauna rooms. Outdoor amenity areas are provided at the rooftops, including a pool, hot tub, and lounge spaces, all within extensively landscaped areas. The building is also activated along the street level with retail space. Some sustainable features include multiple levels of green roofs, rooftop solar panels, and electric vehicle charging stations.
The large scale of the building was broken down into several distinct massings, creating the appearance of a collection of buildings. The building envelope is clad in brick, metal panels and glazing, creating various unique facades with brick detailing complementing the surrounding buildings.
CHICAGO
224 West Huron Street,
Suite 7E
Chicago, Illinois 60654
phone: 312.266.1126
WASHINGTON, D.C.
1144 3rd Street NE
Washington, DC 20002
phone: 202.540.1144
LOS ANGELES
9724 Washington Boulevard, Suite 200
Culver City, California 90232
phone: 310.237.0600
AUSTIN
310 Comal Street, 2nd Floor
Austin, Texas 78702
phone: 312.266.1126
BUFFALO
1 West Seneca Street
Suite 2957
Buffalo, New York 14203
phone: 716.427.0733
© 2024 Antunovich Associates | All Rights Reserved






