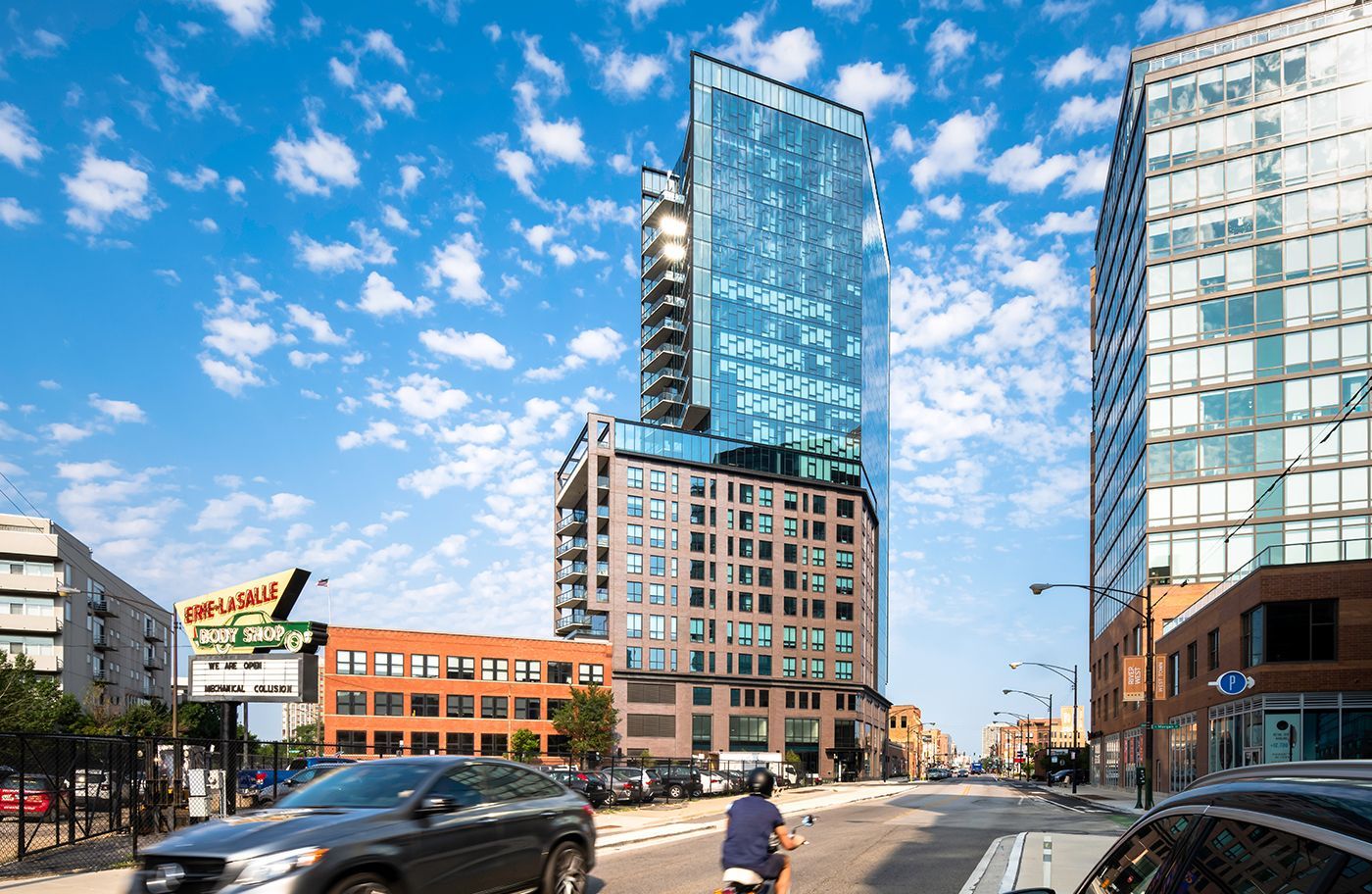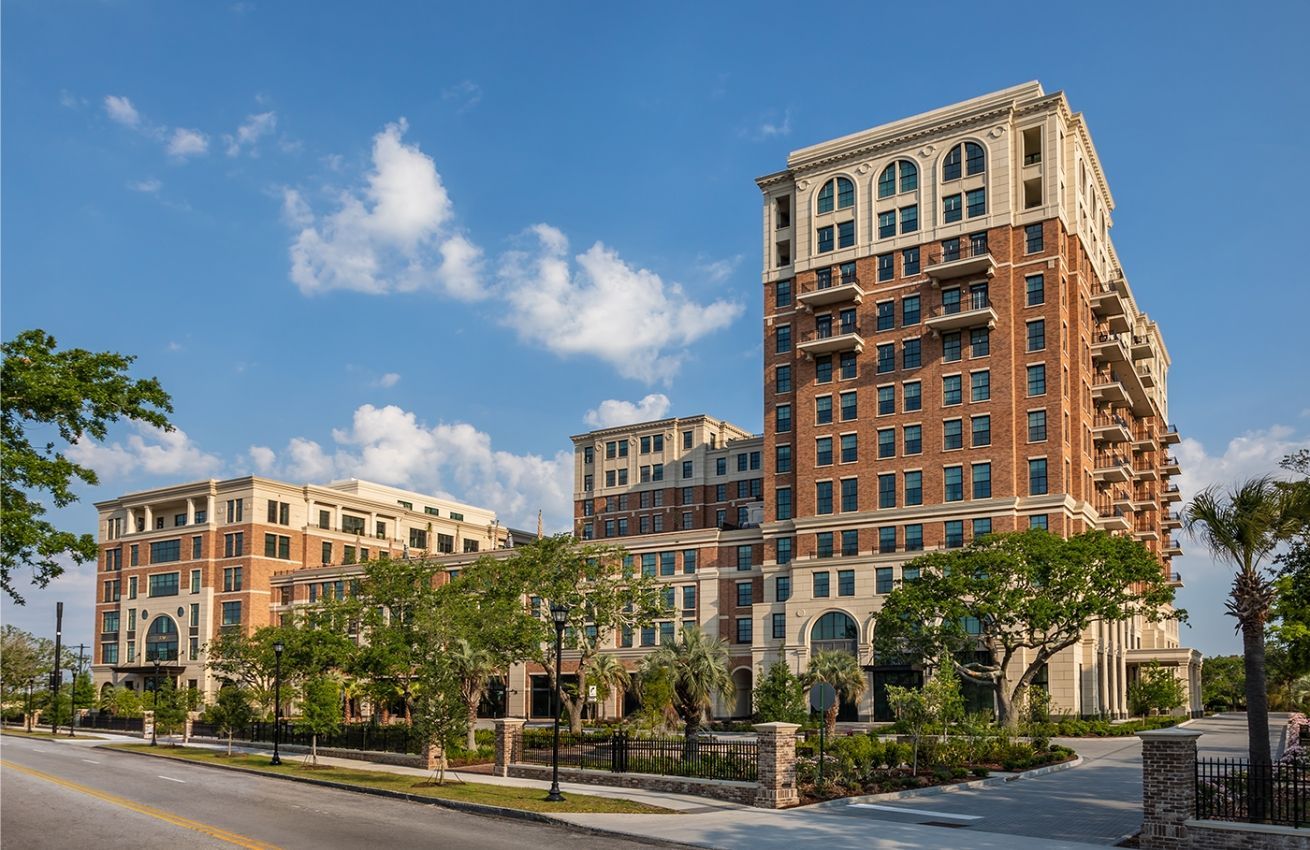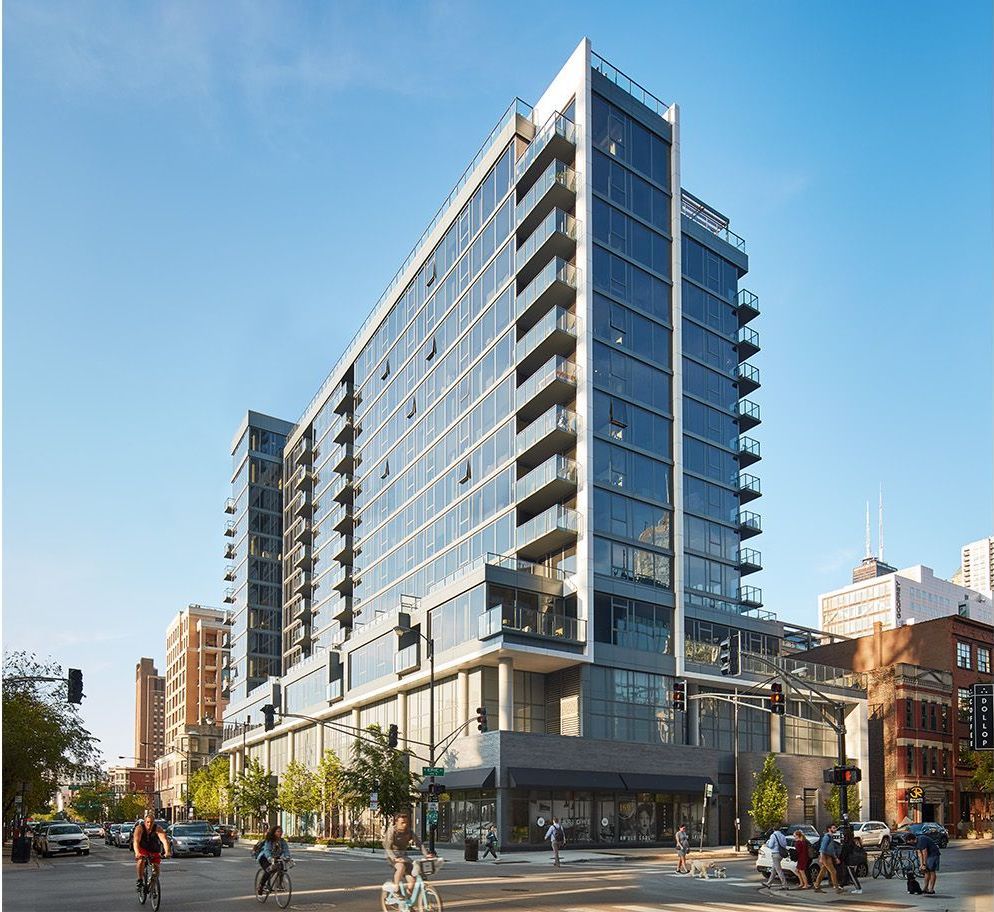LOGAN APARTMENTS
Chicago, Illinois
CLIENT:
Terraco, Inc. and Fifield Companies
services:
architecture
sustainability:
Pursuing Green Globes Certification
PROJECT DETAILS:
- Multi-Family Residential Mixed-Use Building
- 7 stories
- 414,000 sf
- residential units: 220 units
This new mixed-use development located in Chicago's diverse and storied Logan Square neighborhood incorporates modern amenities and stylish retail spaces wrapped in historic facades. The infusion of rental apartments, a new supermarket, health club, neighborhood-size retailers, and phenomenal restaurants harken back to the bustling energy of the Mega Mall bazaar.
The 900-foot-long site is split into two segments separated by a private drive connecting Milwaukee Avenue to two floors of integrated parking in the south building. During the design phase of this project, the two blocks were then further demised into five smaller segments, which better relate to the scale of the surrounding community.
Each of the five segments are expressed using a distinctive architectural expression correlating to the surrounding neighborhood and the broader Chicagoland area. Brick, cast stone, and steel embellish the undulating facades, which pull back to reveal smoother, more contemporary surfaces that allow for private residential terraces and resident amenity spaces above street level.






