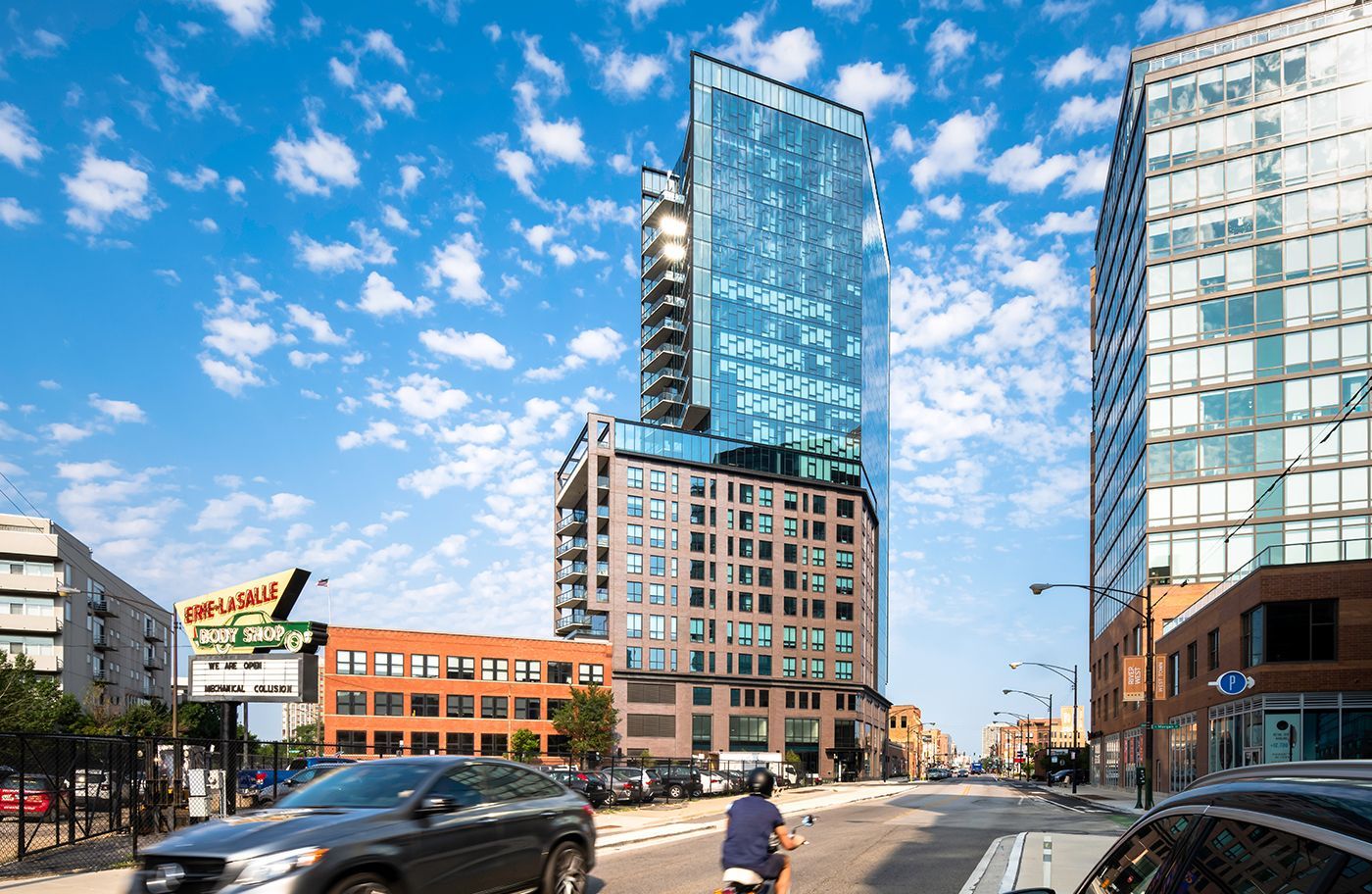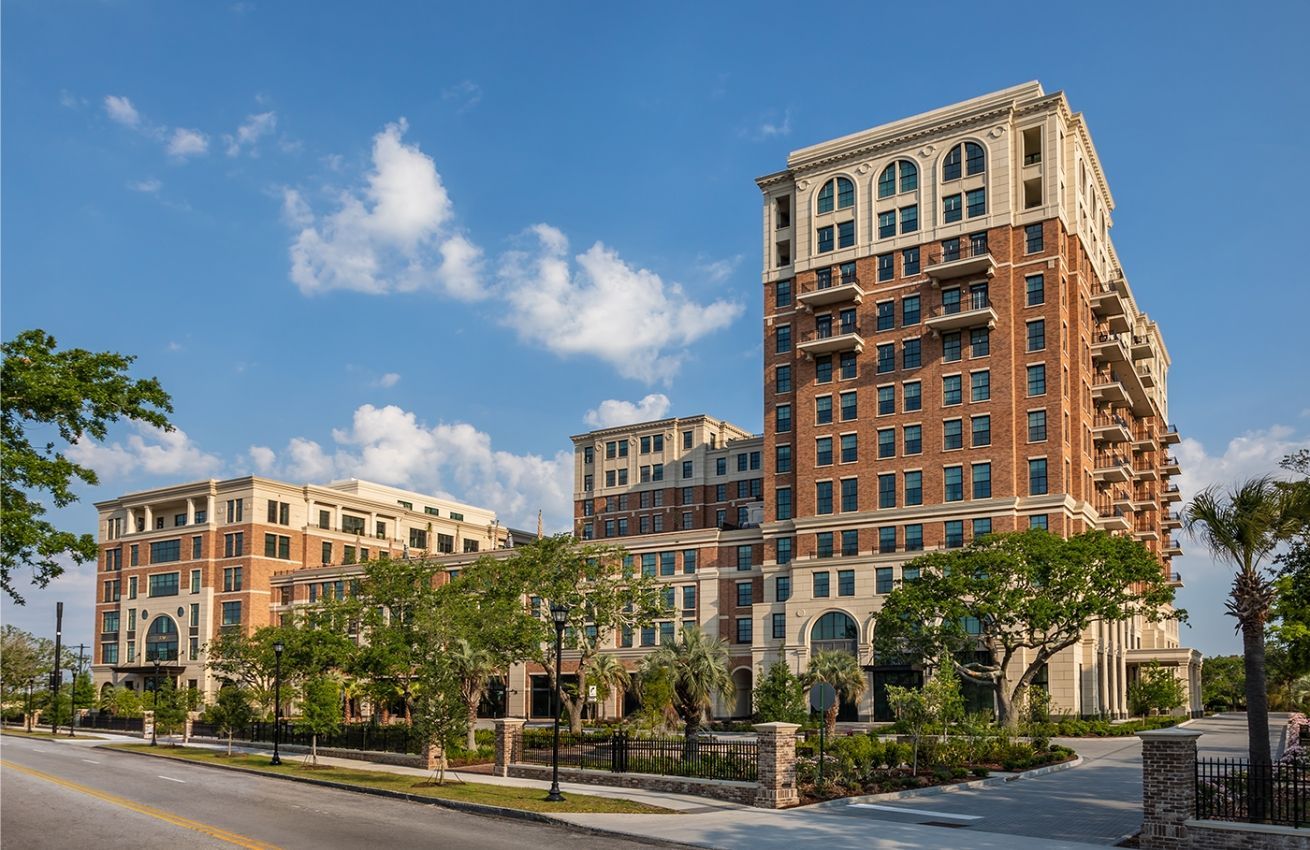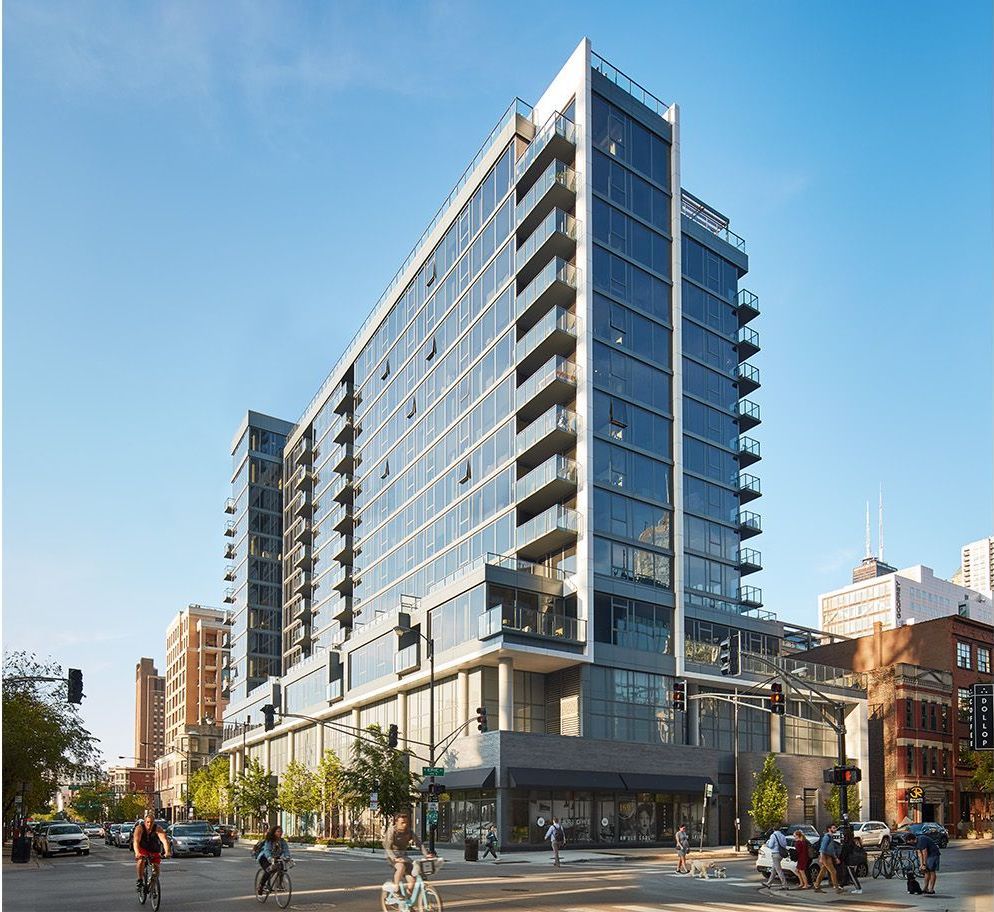501 H STREET
Washington, D.C.
CLIENT:
Douglas Development
services:
architecture, interior design
PROJECT DETAILS:
- multi-family residential building
- 6 stories
- 28,000 sf residential
- 22,000 sf retail
- residential units: 30 units
This six-story mixed-use project is the latest addition to D.C.’s burgeoning H Street Corridor. The exciting retail and residential project, consisting of retail on three levels (basement, ground, and second), and residential space situated on 4 levels, making up 30 apartment units.
The building is expressed in an urban classical style, consisting of natural stone material, sophisticated detailing at the base, and a strong division between retail base and residential top. The residential tower sits closer to H Street with the lobby to the NE corner of the site, so that the residential neighborhood to the South is buffered. The residential portion of the building is similar to the retail base, intended to have a strong presence along H Street and provide plentiful views out to this exciting urban corridor, while maintaining privacy for the tenants within. Due to the urban nature of the site, there is limited parking provided at the property.






