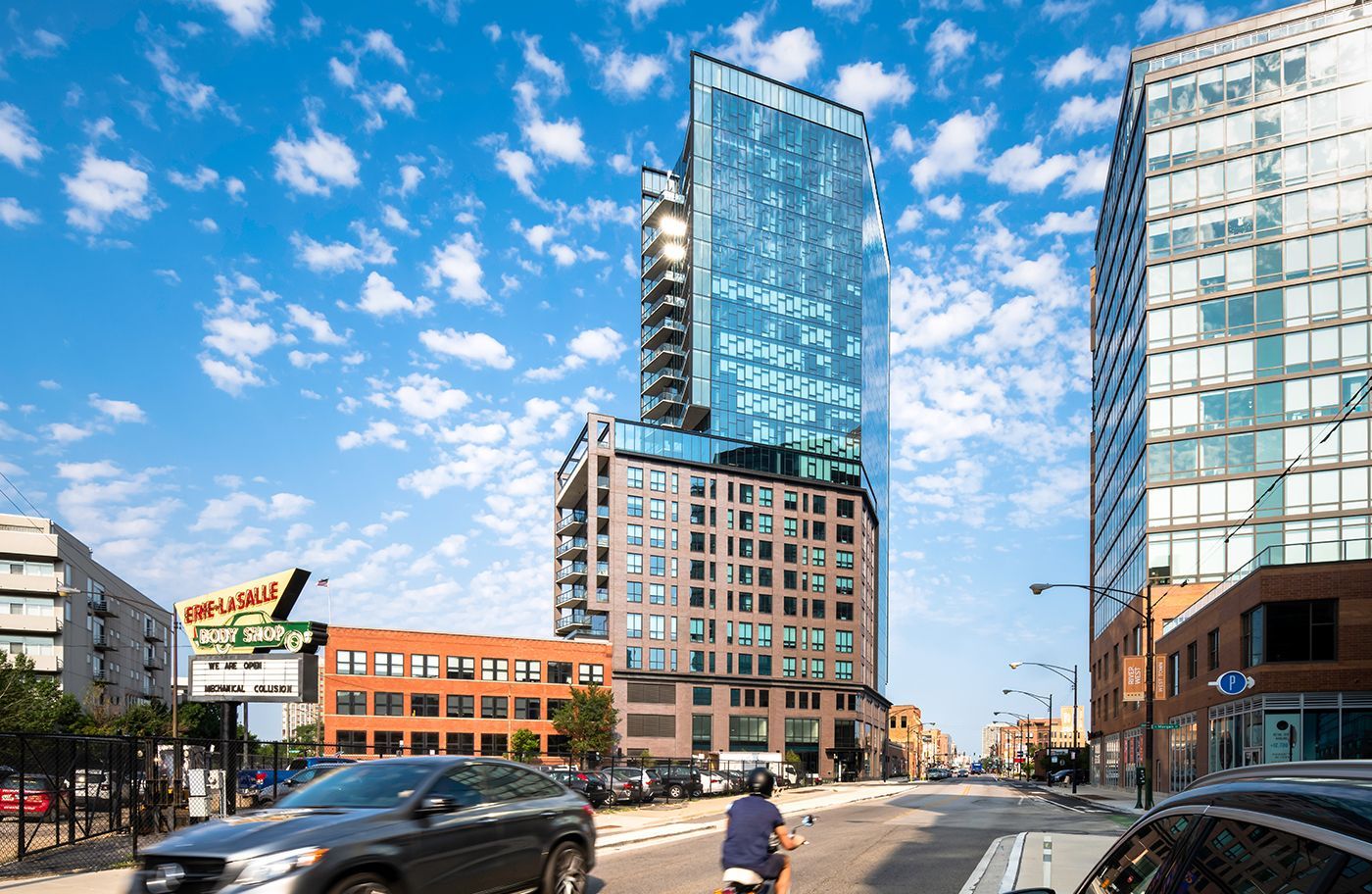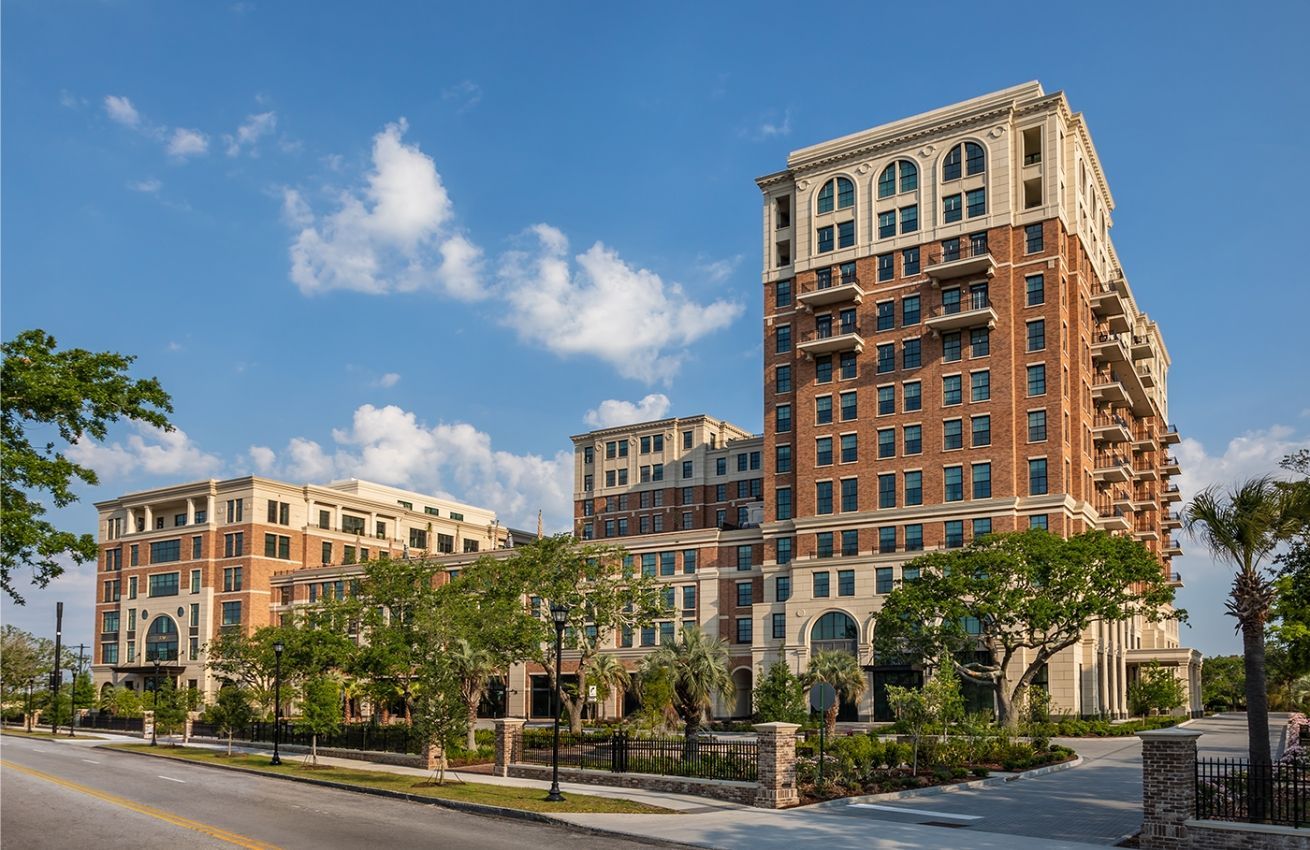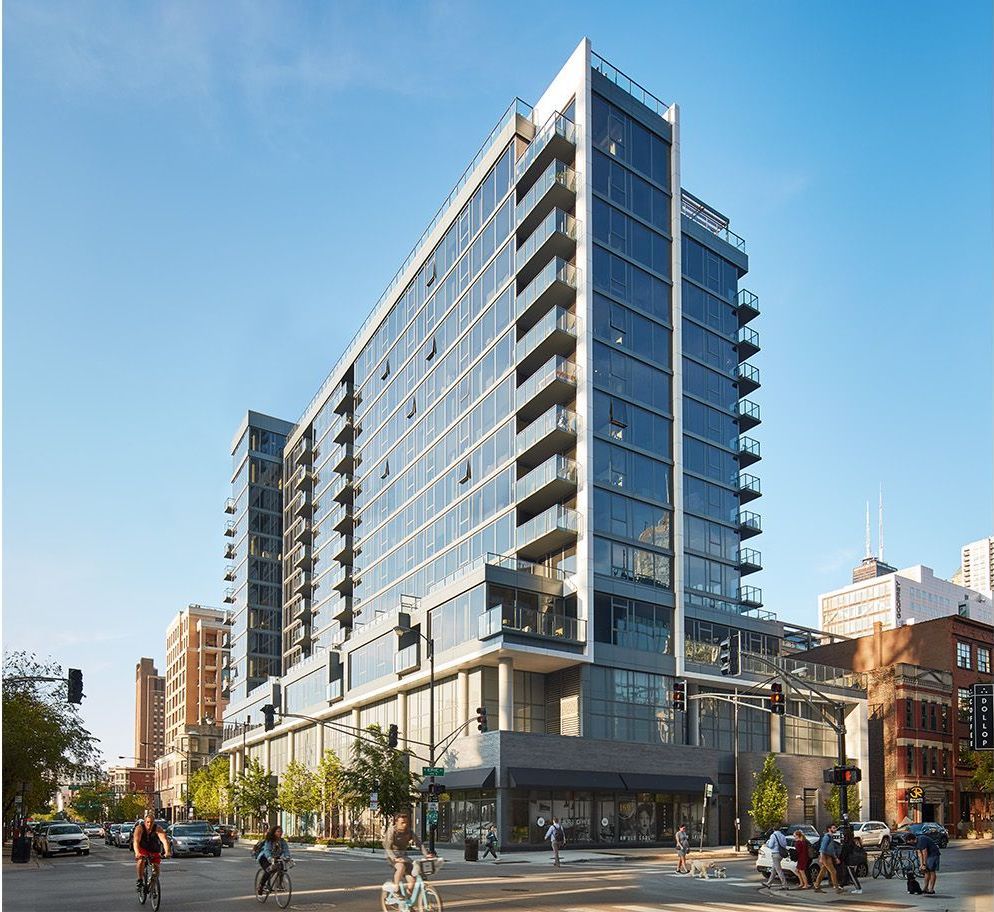THE GATEWAY
Chicago, Illinois
CLIENT:
Quarterra Multifamily
services:
architecture, interior design
sustainability:
leed certified
PROJECT DETAILS:
- Multi-Family Residential Building
- 130,0200 sf residential
- 5,000 sf retail
- residential units: 167 units
- 40,000 sf parking
The Gateway is a mixed use development consisting of residential, retail and parking uses. The Gateway has approximately 5,000 gross SF of retail space, 40,000 gross SF of parking, and 130,000 net SF of residential space, for a total gross square footage near 211,800 SF. Located at Madison Street and Green Streets in Chicago's West Loop neighborhood, the 16-floor high rise structure is an appropriate composition of window wall, composite metal paneling, and perforated metal panels screening the garage level. At 167 units, the boutique size appropriately complemented the context while still creating a fantastic development opportunity for Quarterra Multifamily.






