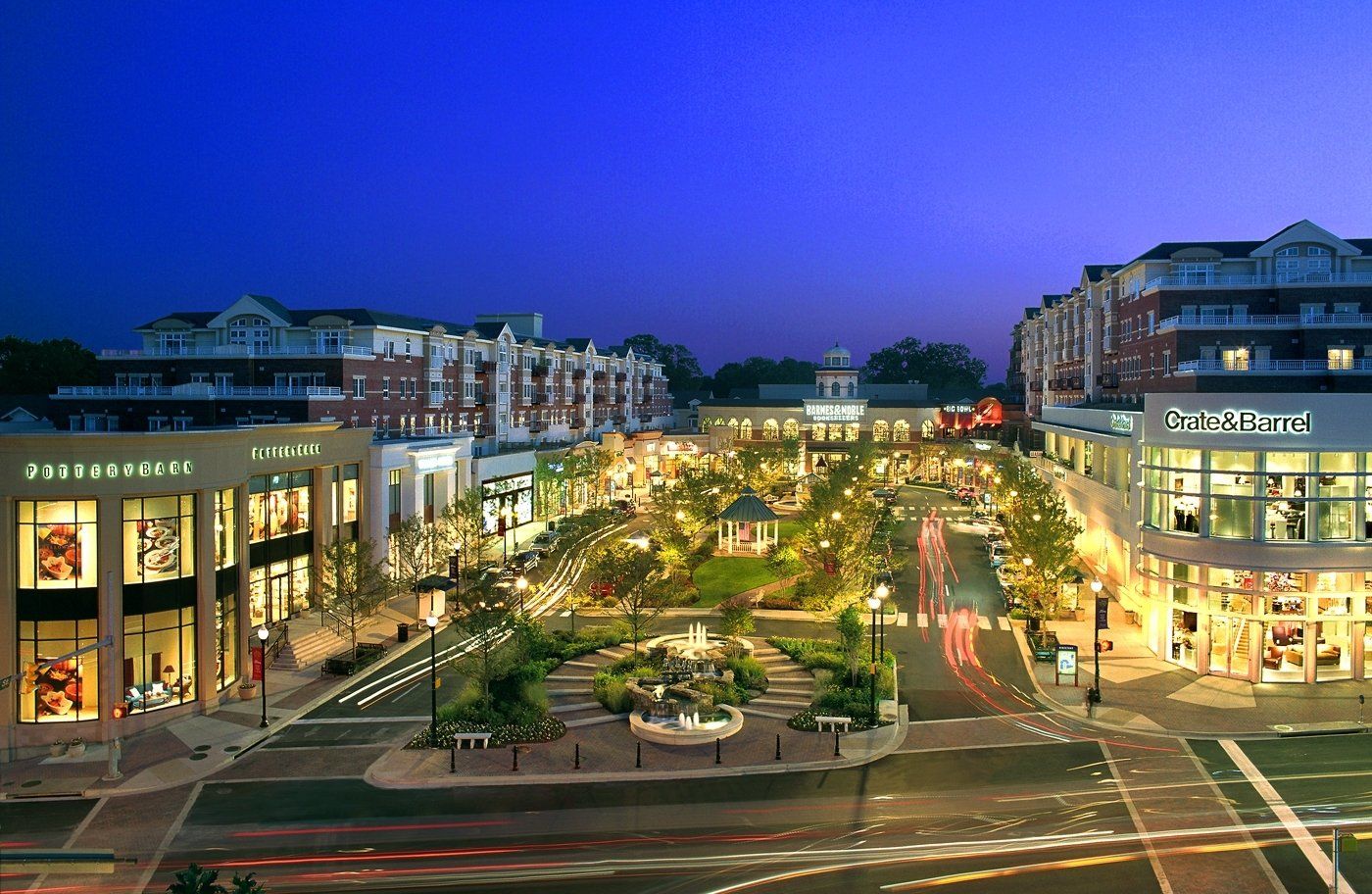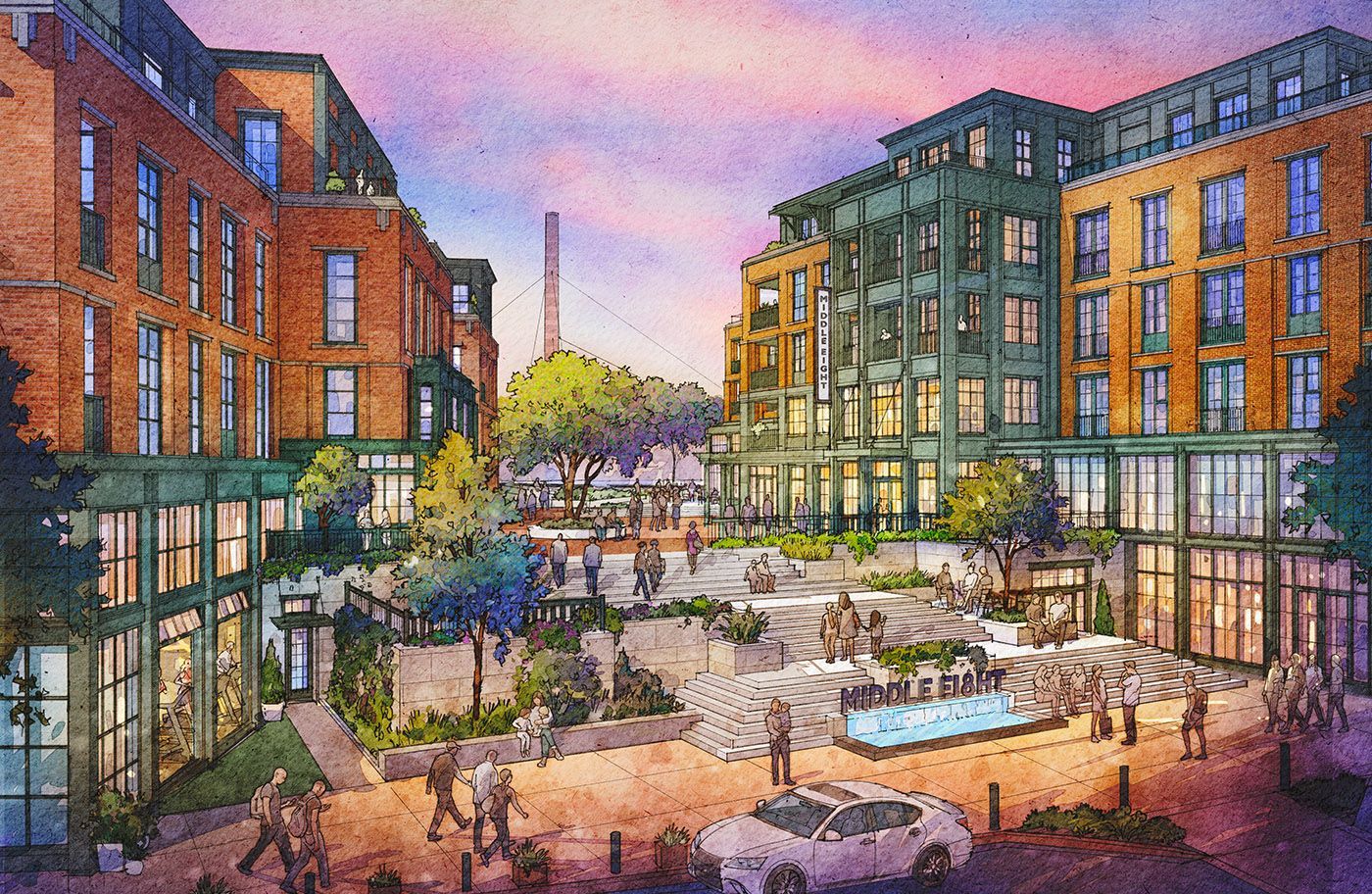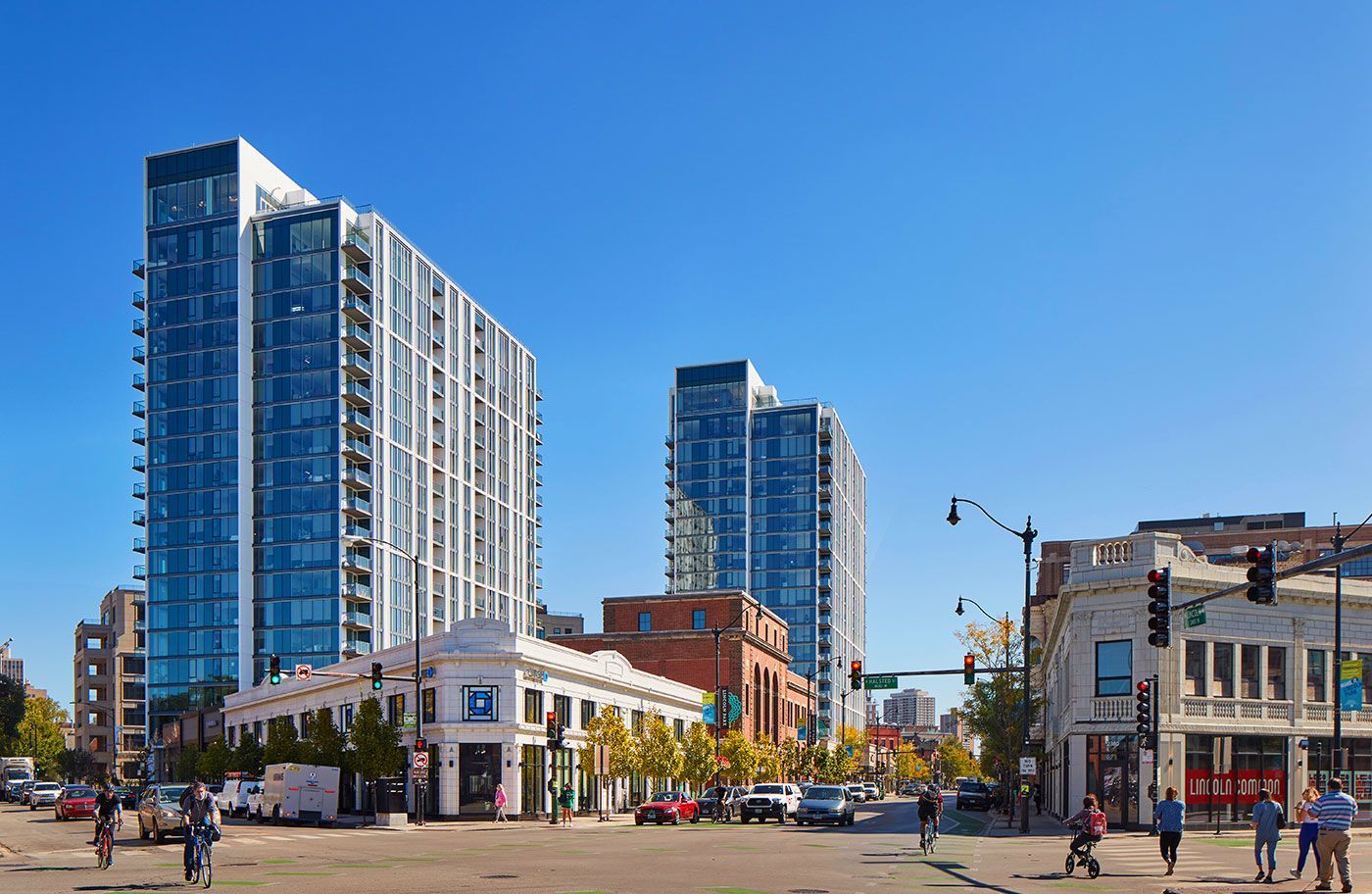POTOMAC YARD
Alexandria, Virginia
CLIENT:
McCaffery, RREEF
services:
planning
PROJECT DETAILS:
- master planned development
- 69 acres
- 7,525,000 sf of development
- 1,930,000 sf office space
- 930,000 sf retail
- 170,000 sf hotel
- 4,495 residential units
- 10 acres of open space
Antunovich Associates collaborated with RREEF and McCaffery Interests on the North Potomac Village Master Plan, adopted by the City of Alexandria City Council, in May 2010. This plan envisions the 69.0 acre North Potomac Village site as an exciting urban, mixed-use, sustainable community which complements adjacent neighborhoods and creates a regional destination. The plan called for a unique network of streets, parks, and plazas along with a mix of uses including office, residential, hotel, entertainment, retail, restaurant and civic uses. The overall development program proposed for North Potomac yard provides for 7,525,000 square feet of development, which includes 1,930,000 square feet of office space, 930,000 square feet of retail, 170,000 square feet of hotel, and 4,495 residential units and nearly 10 acres of open space.






