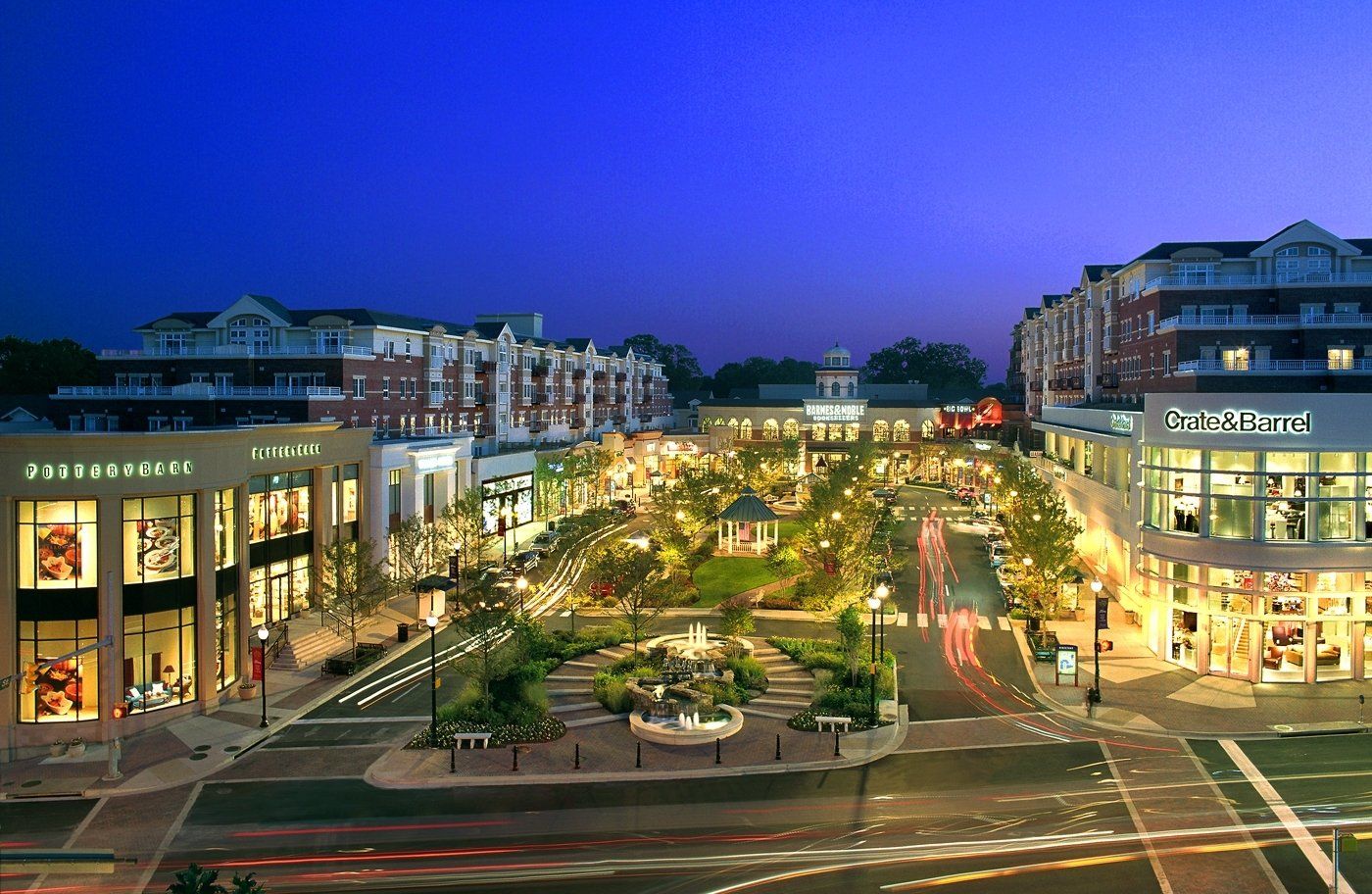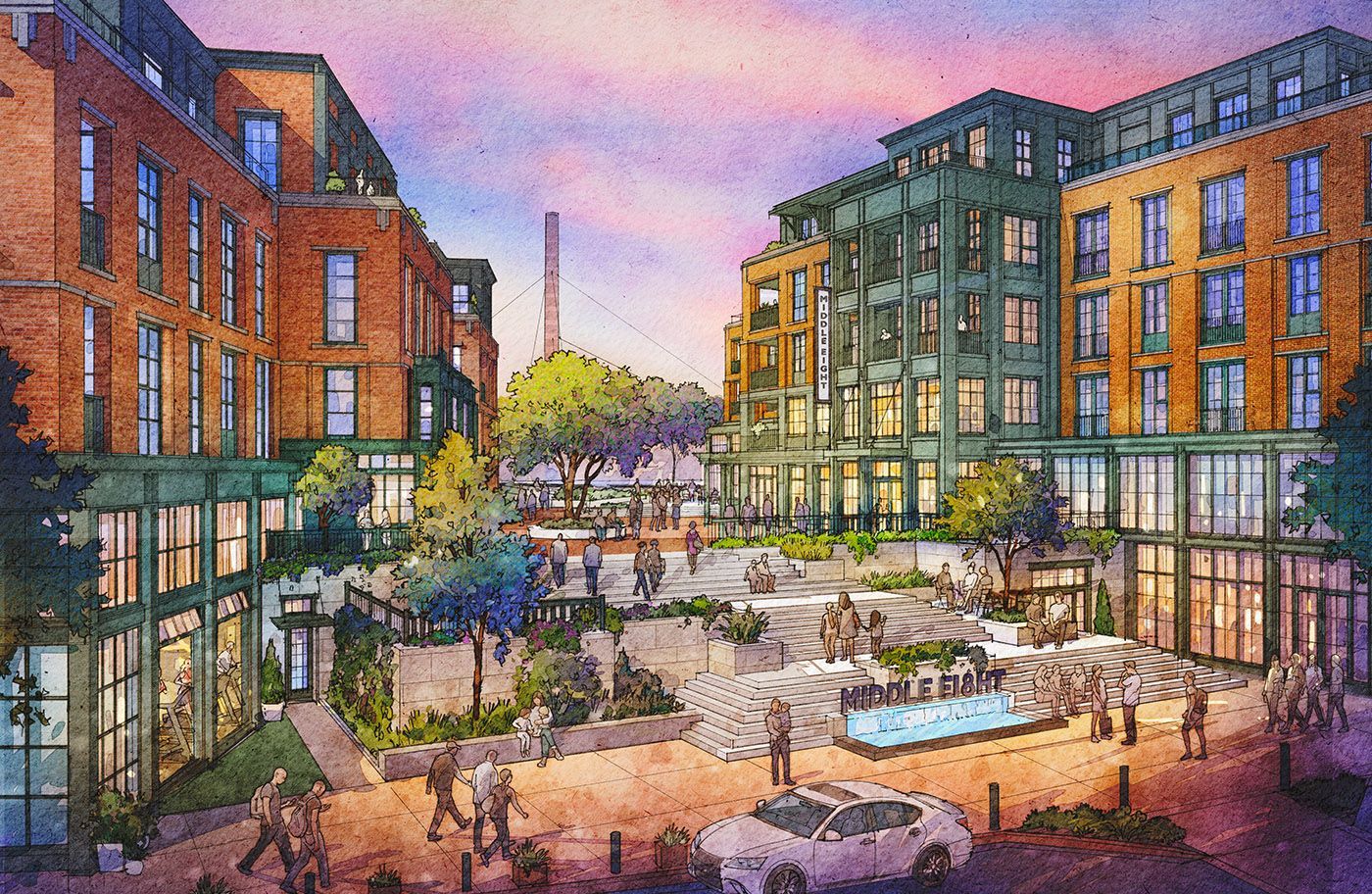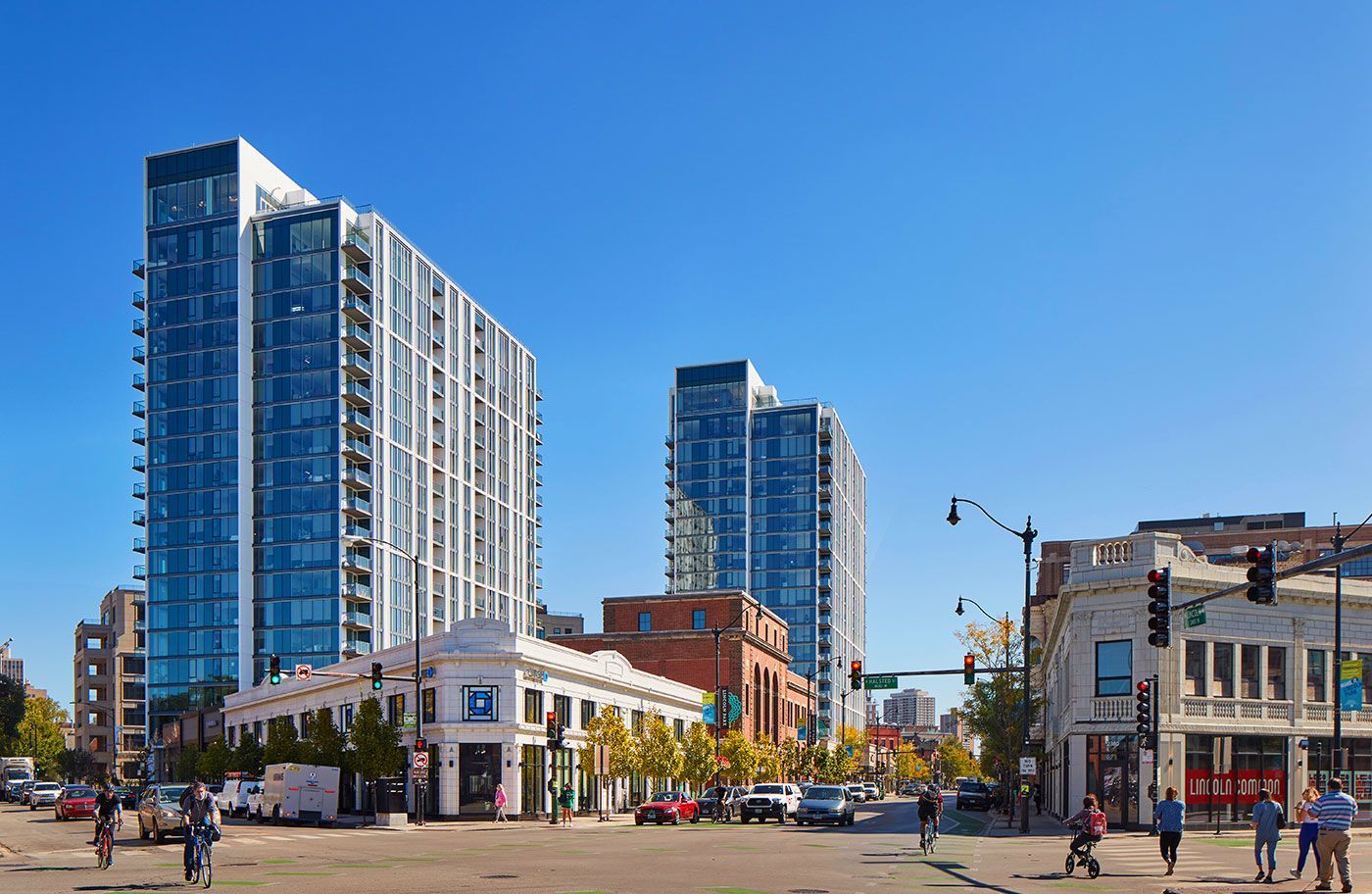SOUTHBRIDGE
Chicago, Illinois
CLIENT:
McCaffery, The Community Builders
services:
planning, architecture, interior design
PROJECT DETAILS:
- 11.3 Acre Site
- 100,000 SF Retail
- residential units: 875 Units
Antunovich Associates worked with McCaffery and The Community Builders, who were selected by the Chicago Housing Authority, to bring this 11.3-acre mixed-use development to fruition. The master plan for Southbridge includes 875 mixed-income rental and for-sale homes, retail, and several community facilities.
One of the project's main goals is to realize the community's desire for a thriving area that brings dense, transit-oriented development, diverse retail tenants, and beautiful open space to the intersection of State Street and Cermak Road. These new facilities complement a recently constructed Green Line CTA station and encourage environmentally conscious living by promoting public transit. The first phase of the project included two seven-story buildings, each containing 100 residential rental units, residential amenity terraces, and ground-floor retail along State Street.






