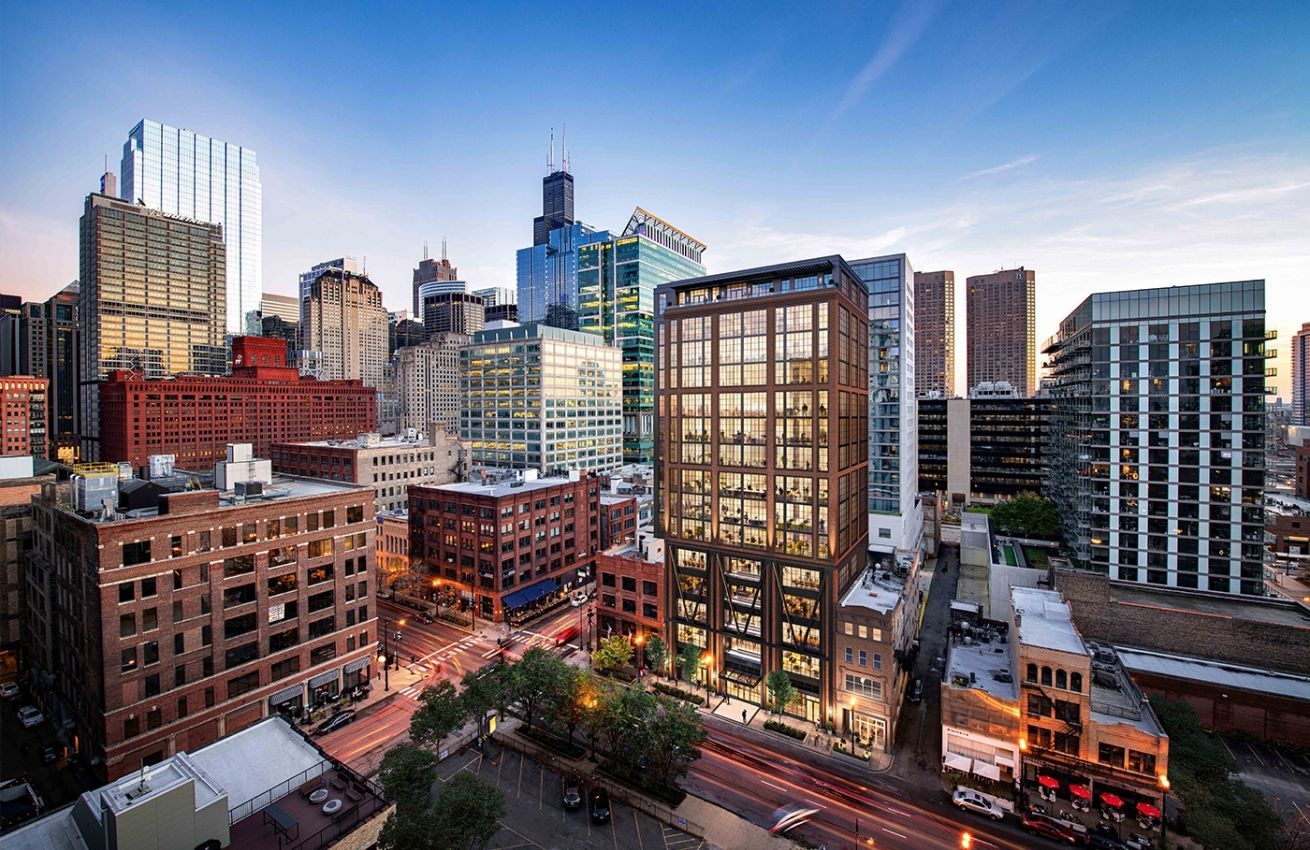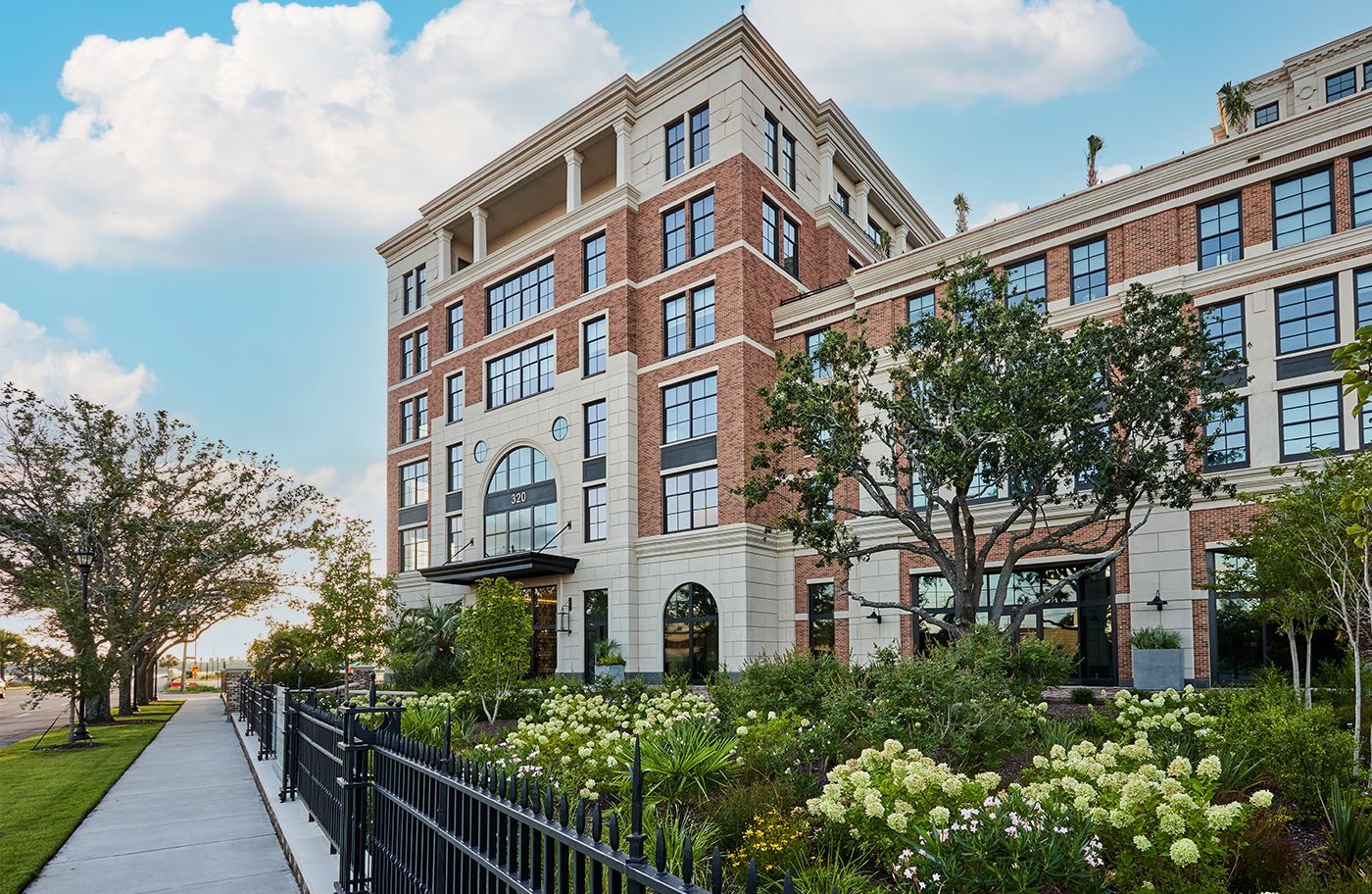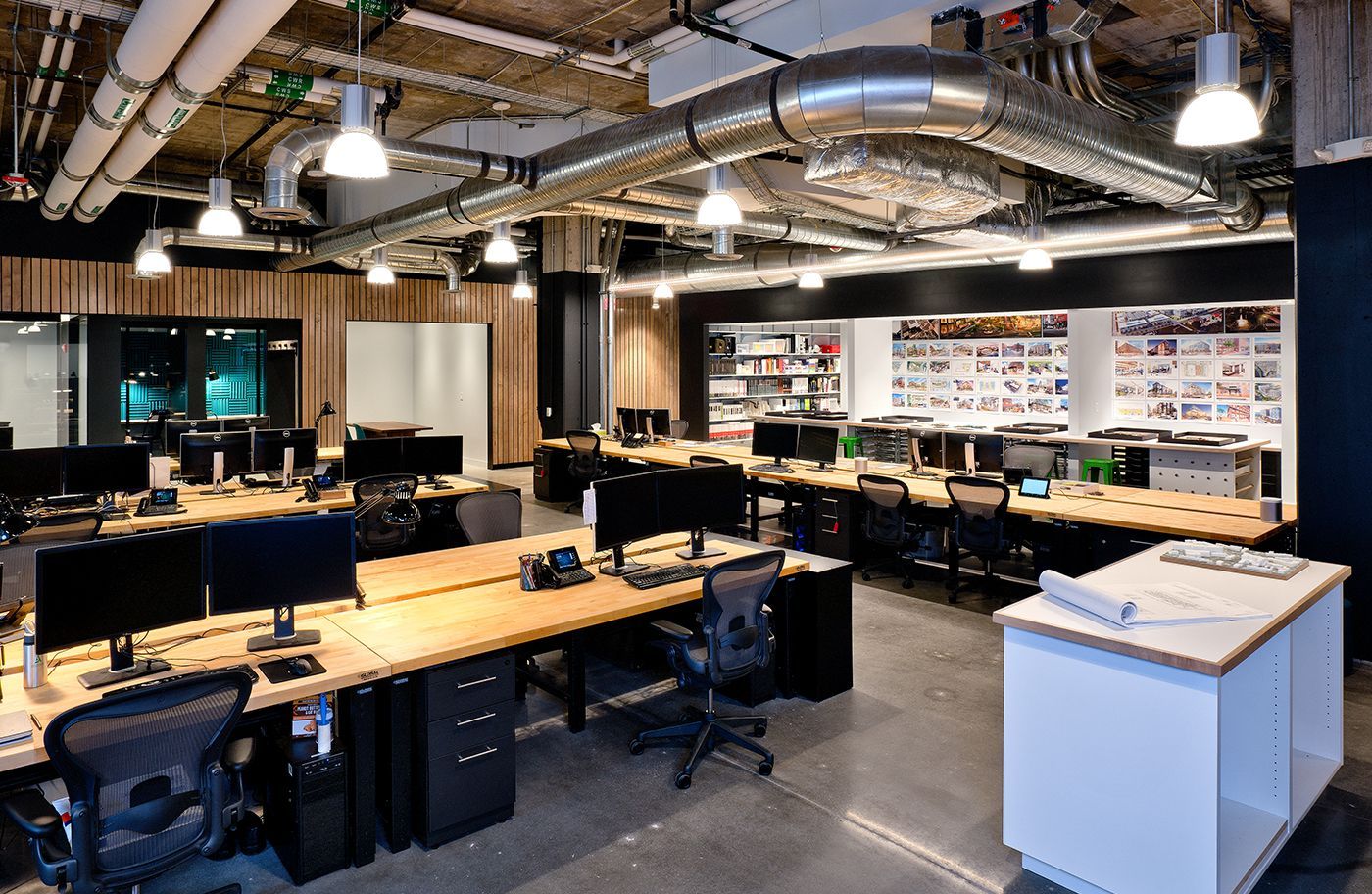TWELVE01WEST
CHICAGO, ILLINOIS
CLIENT:
MCCAFFERY
services:
architecture
sustainability:
LEED Gold Certified, WiredScore Silver Certification
photography:
steve hall
AWARDS:
2020 KINGSLEY EXCELLENCE AWARD
TENANT SATISFACTION
PROJECT DETAILS:
- office building
- 7 stories
- 128,000 SF rentable office space
- 24,000 sf floor plates
- 12,000 sf ground floor retail
Located two blocks from the renovated Morgan CTA Green/Pink line stop, the site provides easy access to numerous bus lines, and is minutes from I-90/94 and the Loop.
The contemporary design features an exposed concrete structure, floor to ceiling glass on all facades, a striking 20-foot high office entry lobby on Racine Avenue, and a seventh-floor amenity floor including a lounge, meeting rooms, workout facility, locker rooms, and multiple outdoor terraces. The Interior Design was completed by Eastlake Studio.






