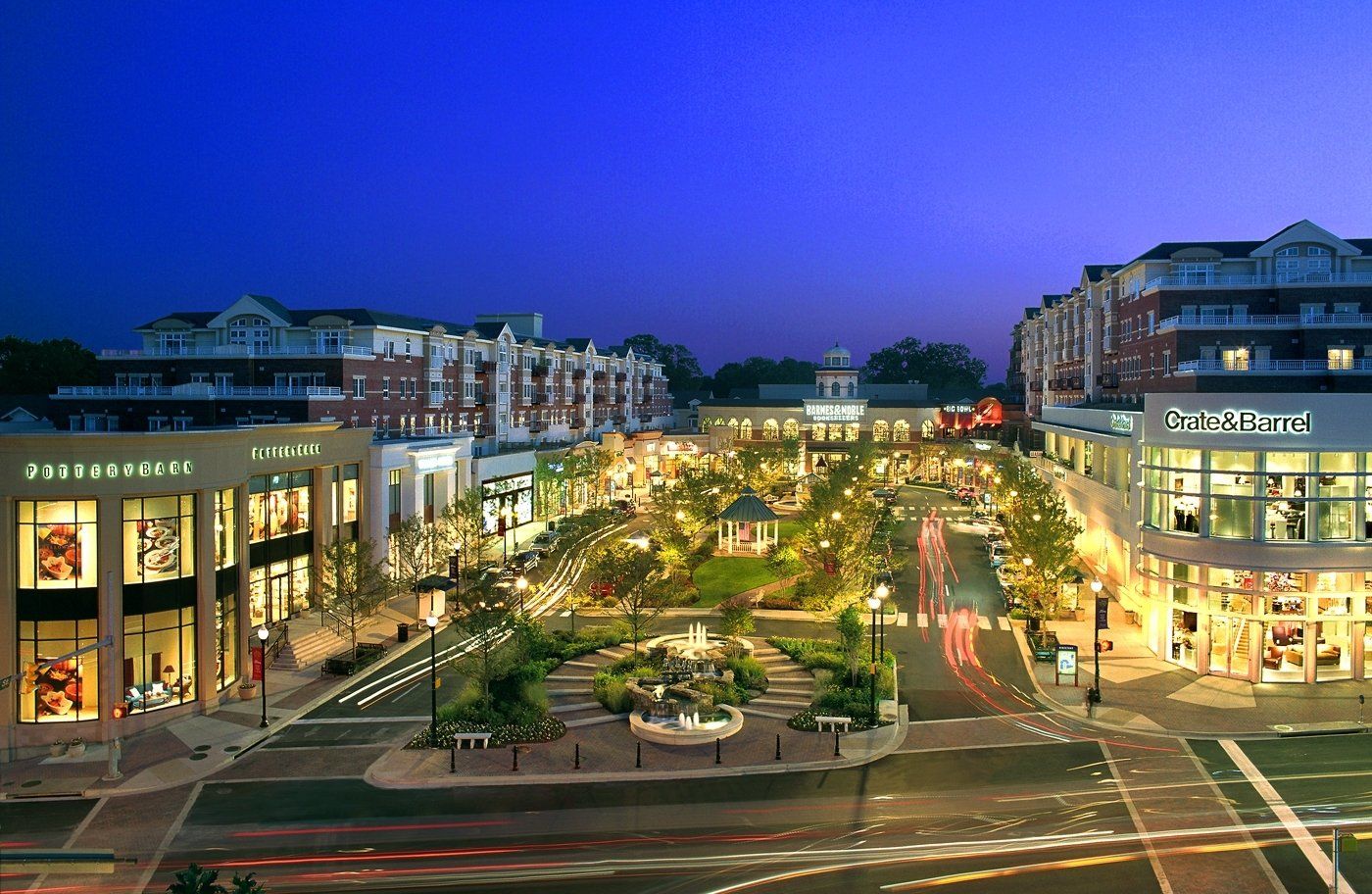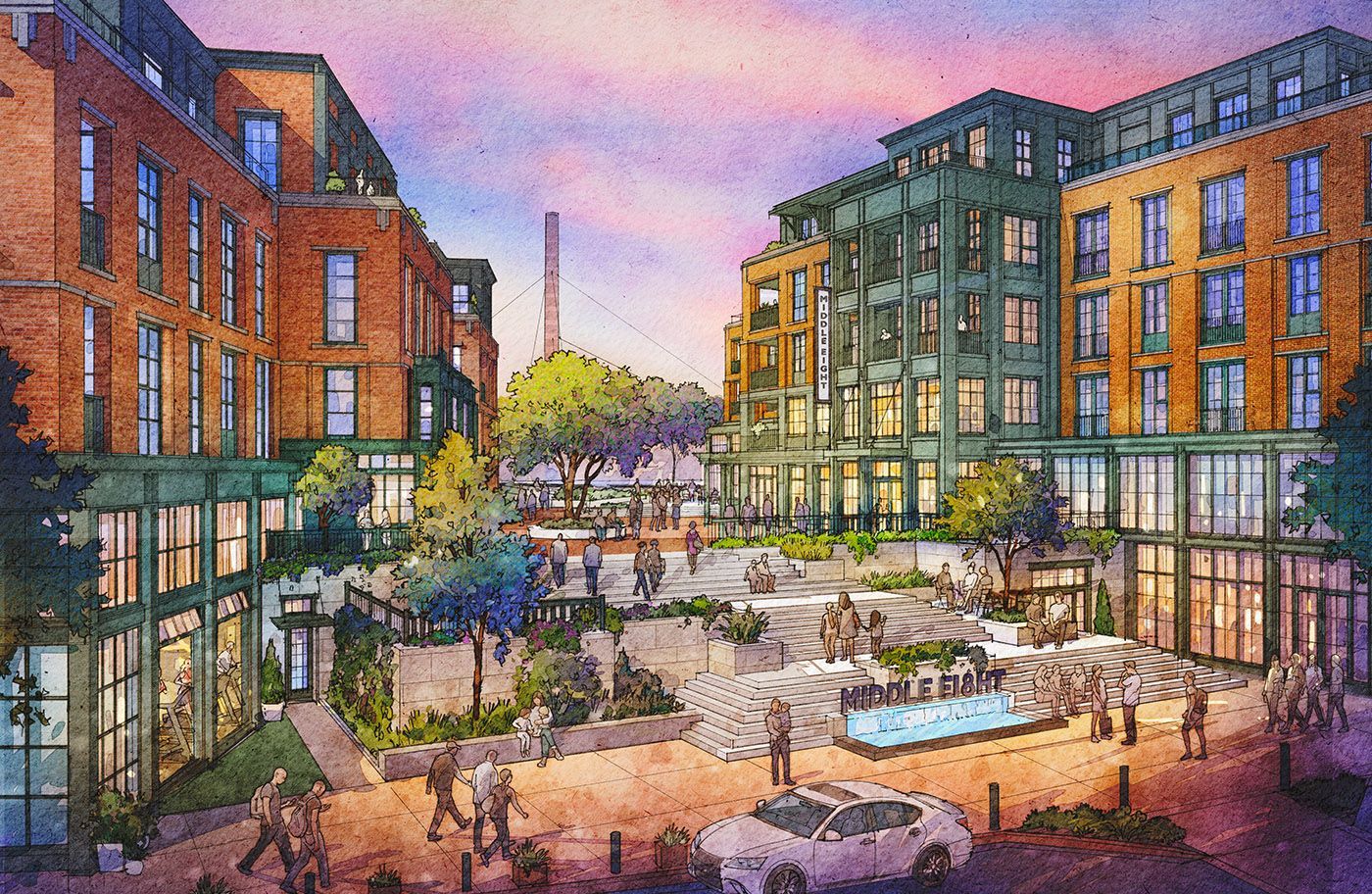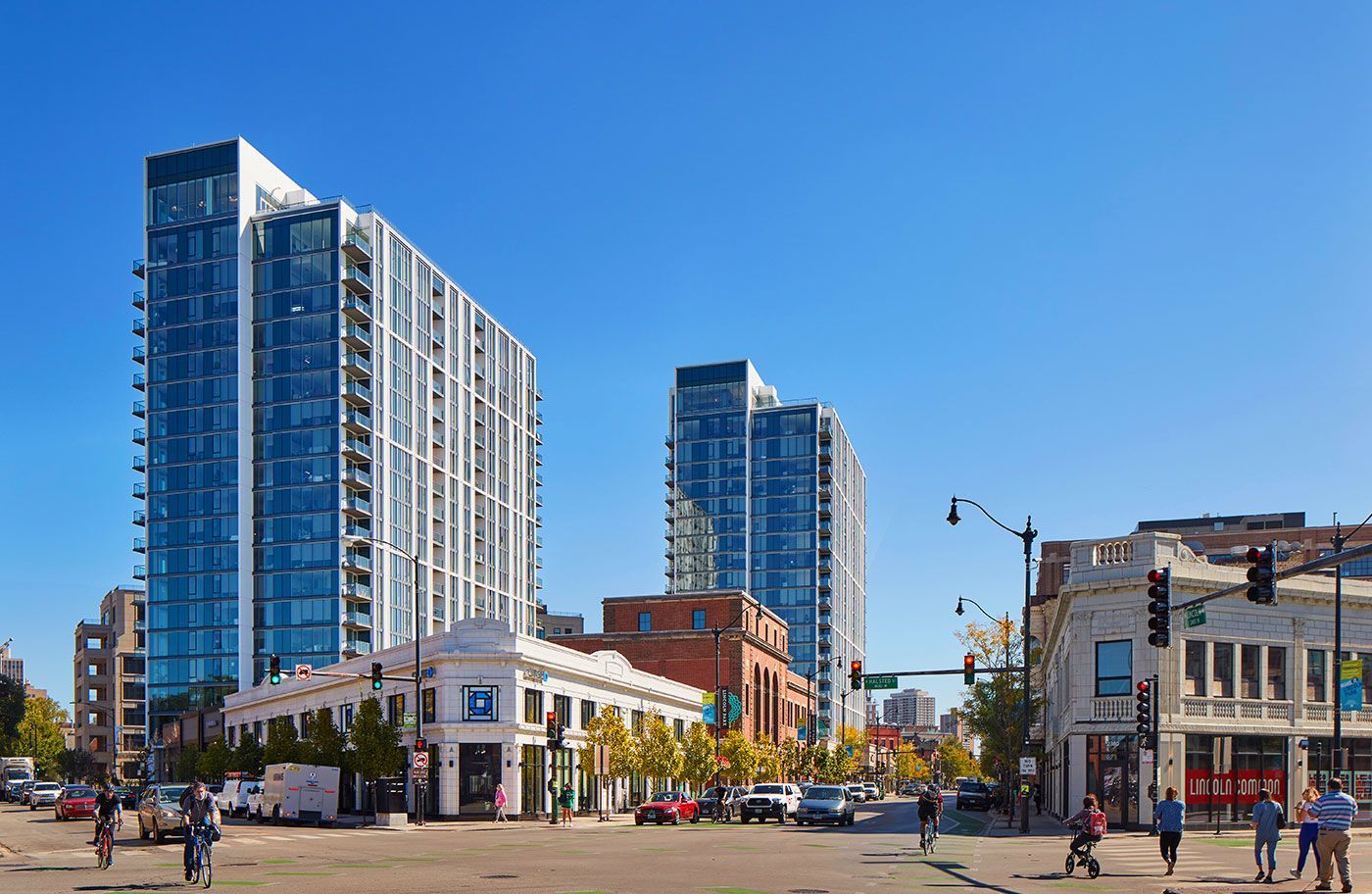VERIDIAN
Schaumburg, Illinois
CLIENT:
UrbanStreet Group, LLC
services:
planning, architecture
PROJECT DETAILS:
- Master Planned mixed-use development
- 225 acres
- 10 acre public park
- Retail: 270,000 SF
- Office: 80,000 sf
- Residential Units: 570 Units
- parking structure: 2,500 spaces
With the Village of Schaumburg Planning Department, a new zoning ordinance was created for this massive parcel that was once the Motorola Site. This project calls for one of the most ambitious developments in the Chicagoland area, if not the nation.
The 30-acre mixed-use development stretches from Algonquin Road down to Progress Parkway, along Meacham Road to be known as The District at Veridian. It will be a regional destination comprising 270,000 SF of new retail, including shops, restaurants, an office, a grocer, and entertainment tenants. The first phase of planning also includes 570 residential apartments housed above retail and many amenities. The overall master-planned site will also include over 200 townhomes, new office buildings, residential buildings, and a 10-acre public park.






