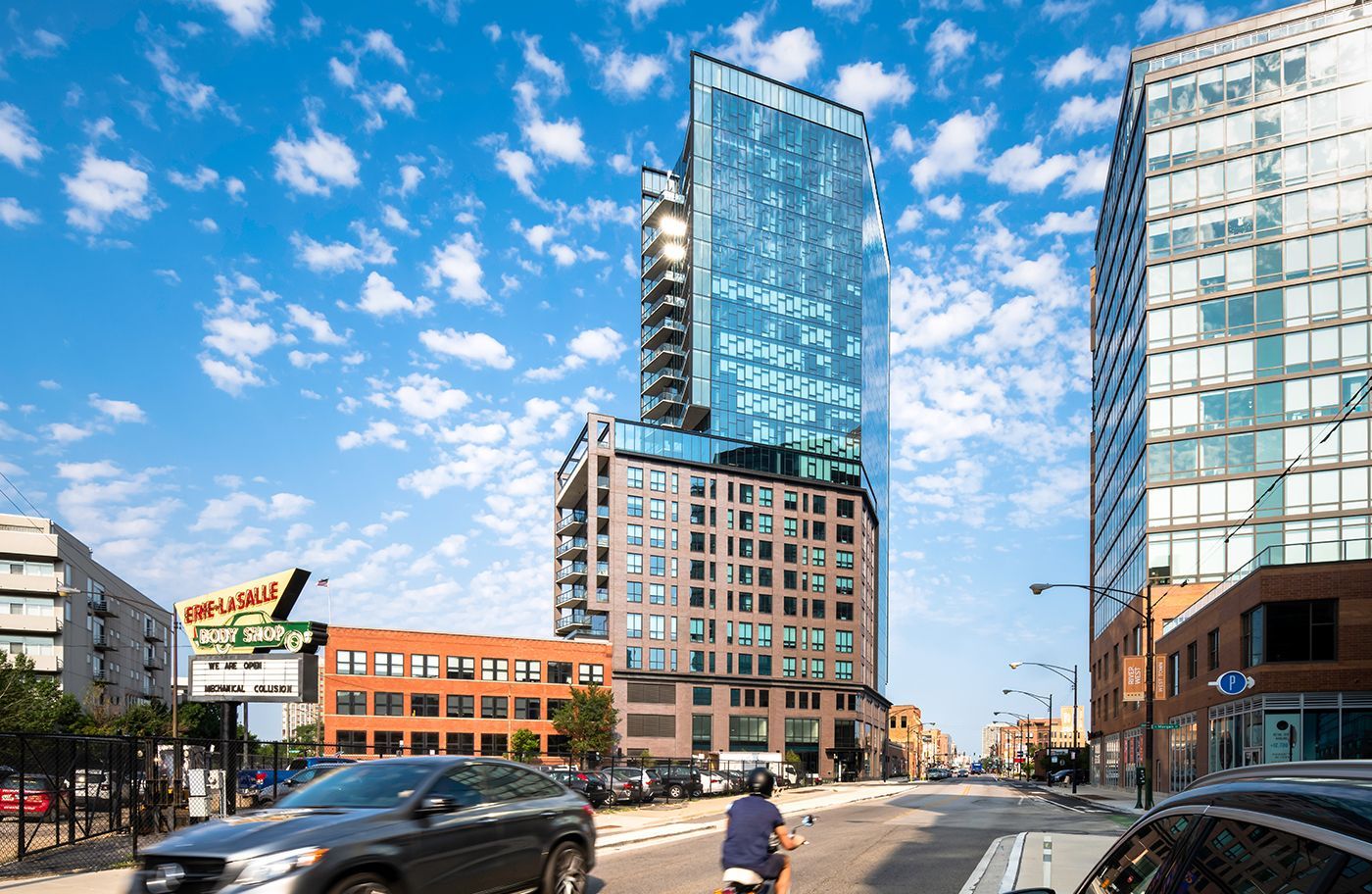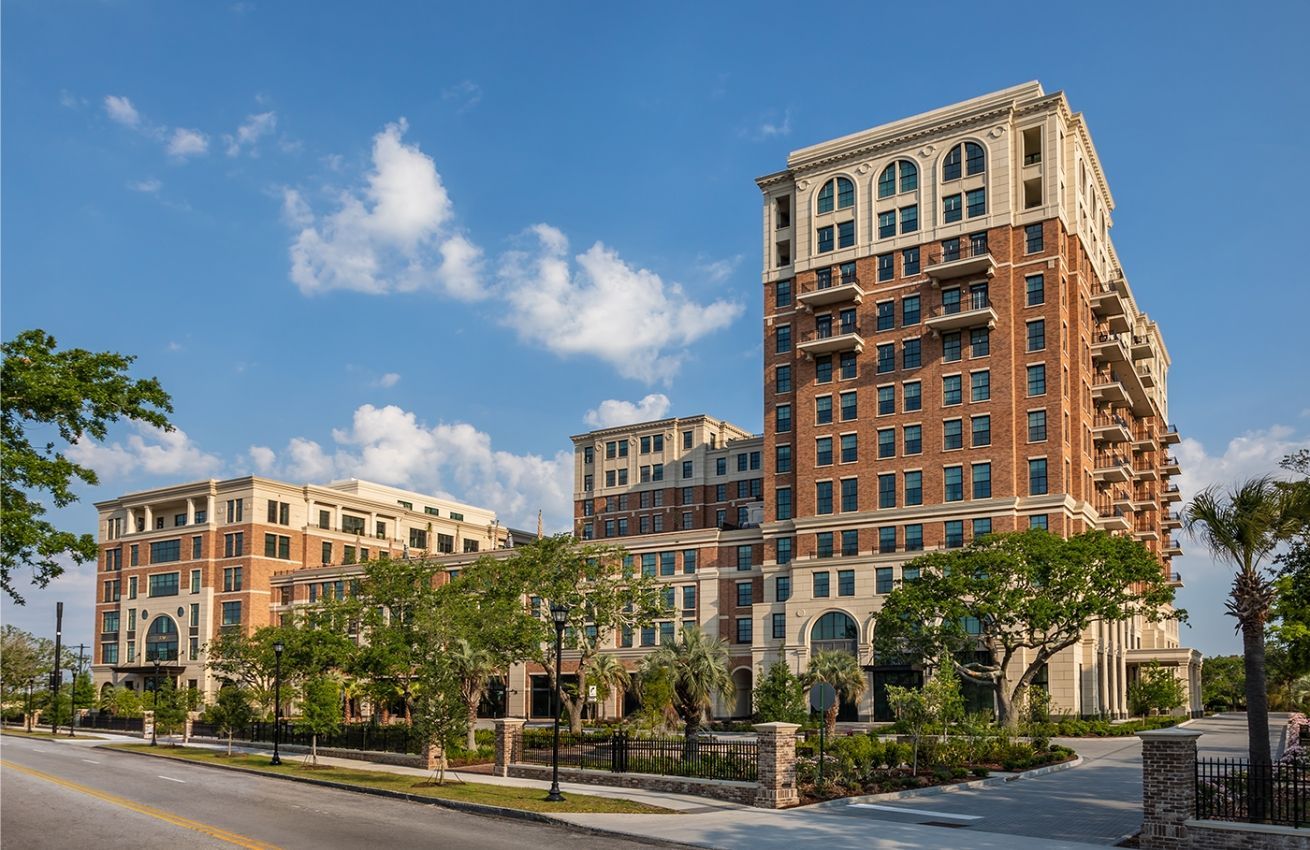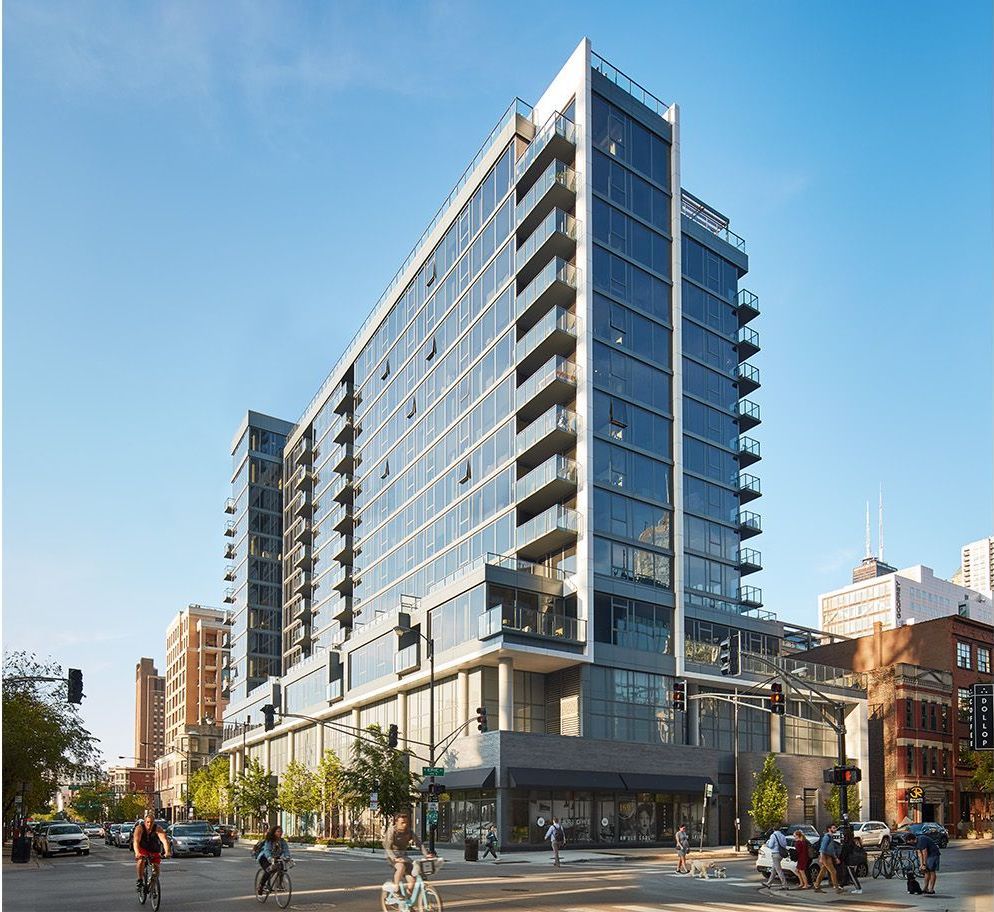626 SOUTH WABASH
Chicago, Illinois
CLIENT:
DAC Developments LLC & Melrose Ascension Capital
services:
architecture
PROJECT DETAILS:
- multi-family residential building
- 15,723 sf site
- 211,851 gsf
- 3,160 sf retail
- residential units: 164 units
- parking spaces: 73 spaces
Located in the heart of Chicago’s vibrant South Loop, the 626 South Wabash Avenue Multi-Family Residential Development is a dynamic new addition to the city’s urban fabric. This mixed-use project will combine residential living with street-level retail and integrated parking, offering a modern, amenity-rich lifestyle to its residents. Spanning multiple floors, the development includes a thoughtfully curated suite of amenities such as a basketball half-court, tenant lounge, co-working areas, private event spaces and wellness facilities including a fitness center and outdoor pool terrace, all strategically located on the 18th and 19th floors to foster community and convenience.
Architecturally, the building’s exterior is shaped by its urban context, featuring a façade that incorporates undulations and setbacks in direct response to the adjacent elevated tracks and surrounding structures. A sophisticated material palette of sleek metal elements and expansive glass window walls gives the building a refined and contemporary aesthetic. These design gestures, paired with the building’s commanding vertical presence, create an iconic silhouette that reflects both the energy and character of its South Loop location.






