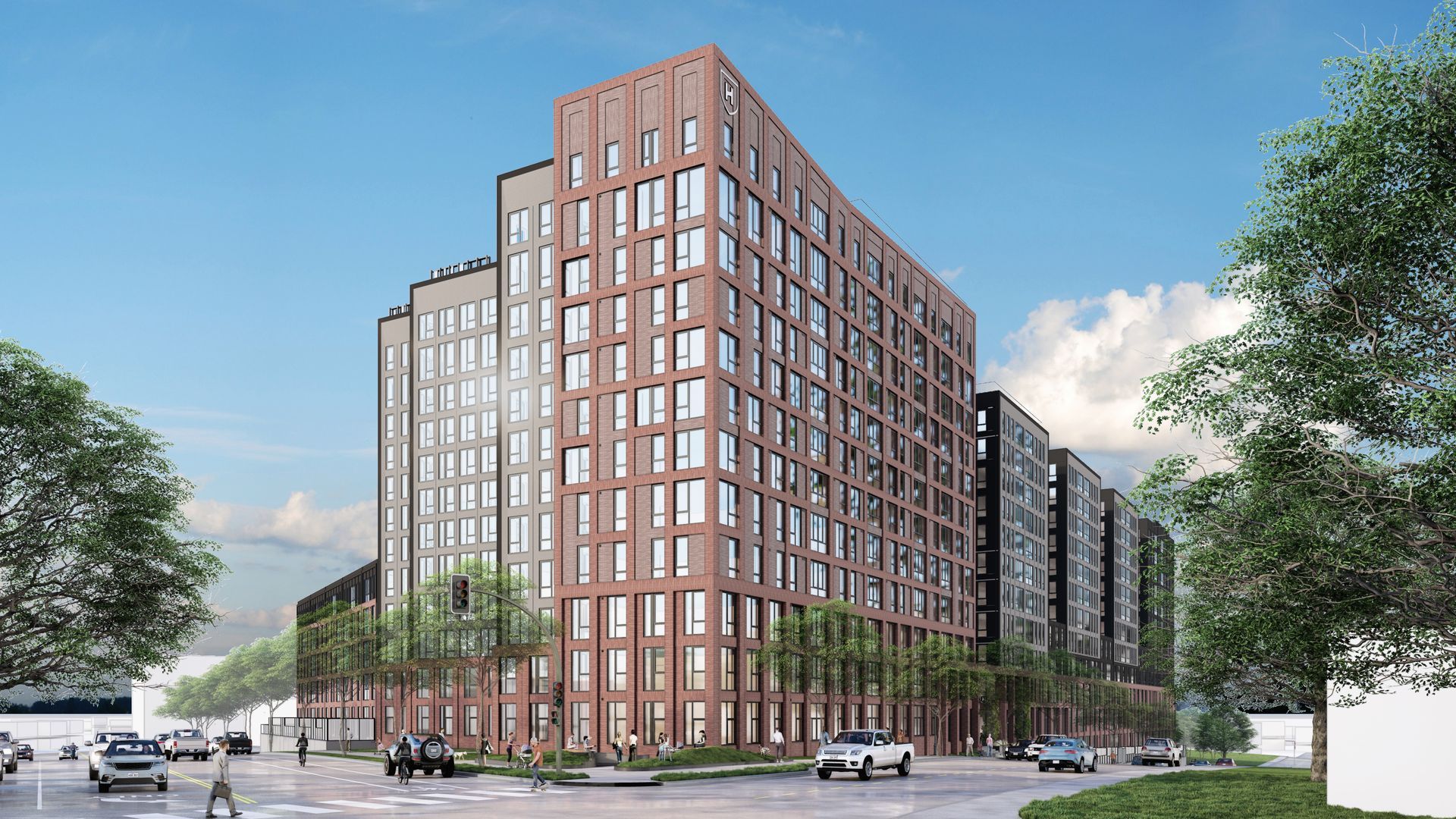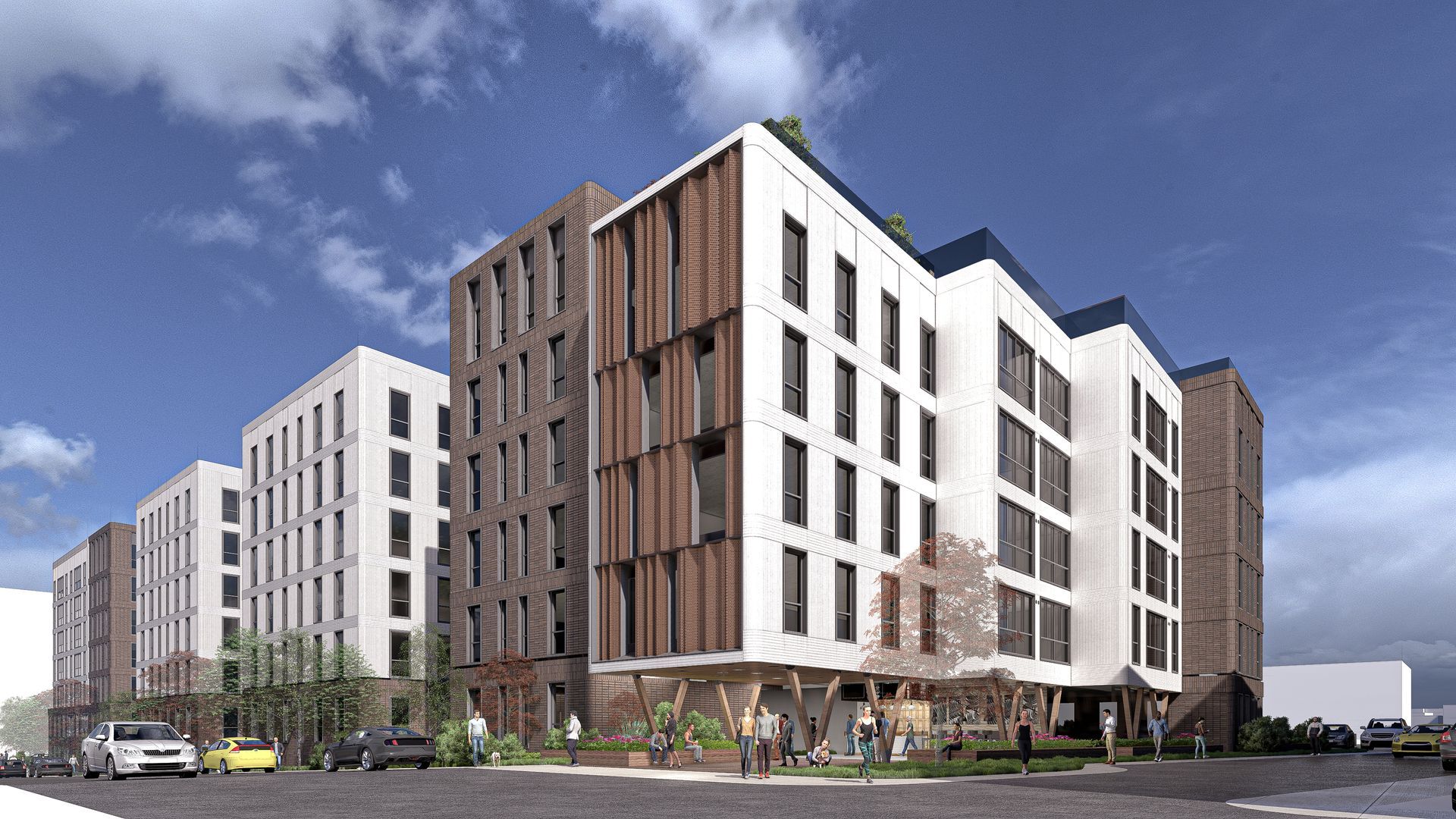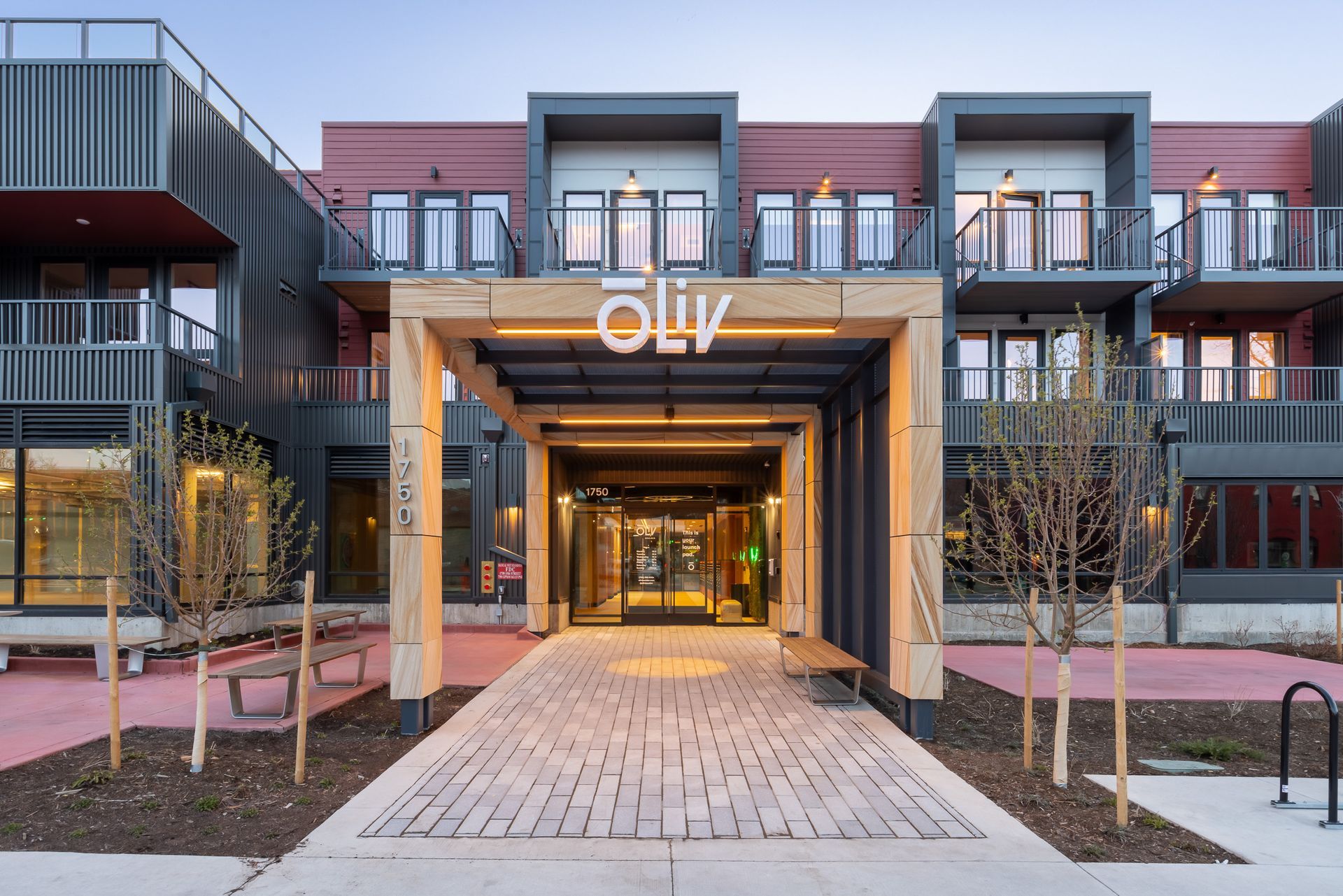HUB CINCINNATI
UNIVERSITY OF CINCINNATI
CLIENT:
CORE SPACES AND TRINITAS
SERVICES:
Architecture, INTERIOR DESIGN, procurement
PROJECT DETAILS:
- STUDENT RESIDENTIAL MIXED-USE DEVELOPMENT
- LOCATED WITHIN THE CLIFTON HEIGHTS MIXED-USE DEVELOPMENT
- 14 STORIES
- 422,189 GSF
- 347,011 SF RESIDENTIAL
- 2,486 SF RETAIL
- RESIDENTIAL UNITS: 380 UNITS/1,112 BEDS
- PARKING GARAGE: 170 SPACES
- COMPLETED IN 2024
We collaborated with Core Spaces and Trinitas on the Hub Cincinnati Student Residence Mixed-Use at The District at Clifton Heights, the Re-Development of the former Deaconess Hospital site in Cincinnati, Ohio, into a thriving Mixed-Use Development along Straight Street at the intersection of Clifton Avenue. The 8.69-acre site, will be re-developed with Retail and pedestrian plazas along Straight Street with a combination of uses on the upper floors, including a Hotel, market-rate Housing, and a new Student Residence in conjunction with Trinitas’ Deacon Student Residence that was recently completed. The exciting new Mixed-Use Development will create a new pedestrian-oriented “Great Street” along Straight Street, within the Clifton Heights Neighborhood, adjacent to the vibrant University of Cincinnati.
The new Student Housing Residence is located on the North side of Straight Street on Block A, accommodating 380 units and 1,112 beds. Parking for this 14-story Residential Building is within the existing parking garage along Stratford Avenue, 170 parking spaces under the Building are provided for public use.






