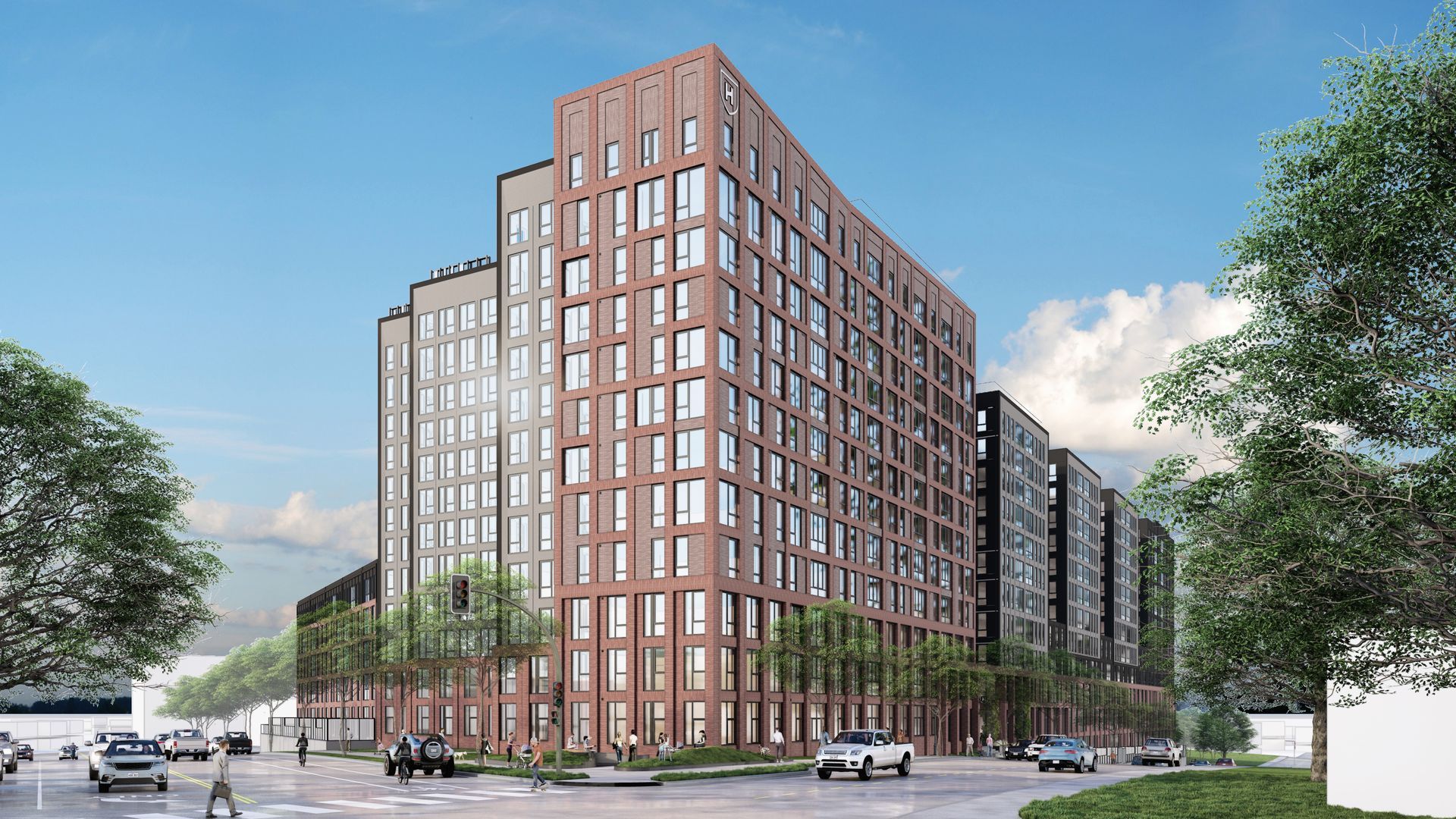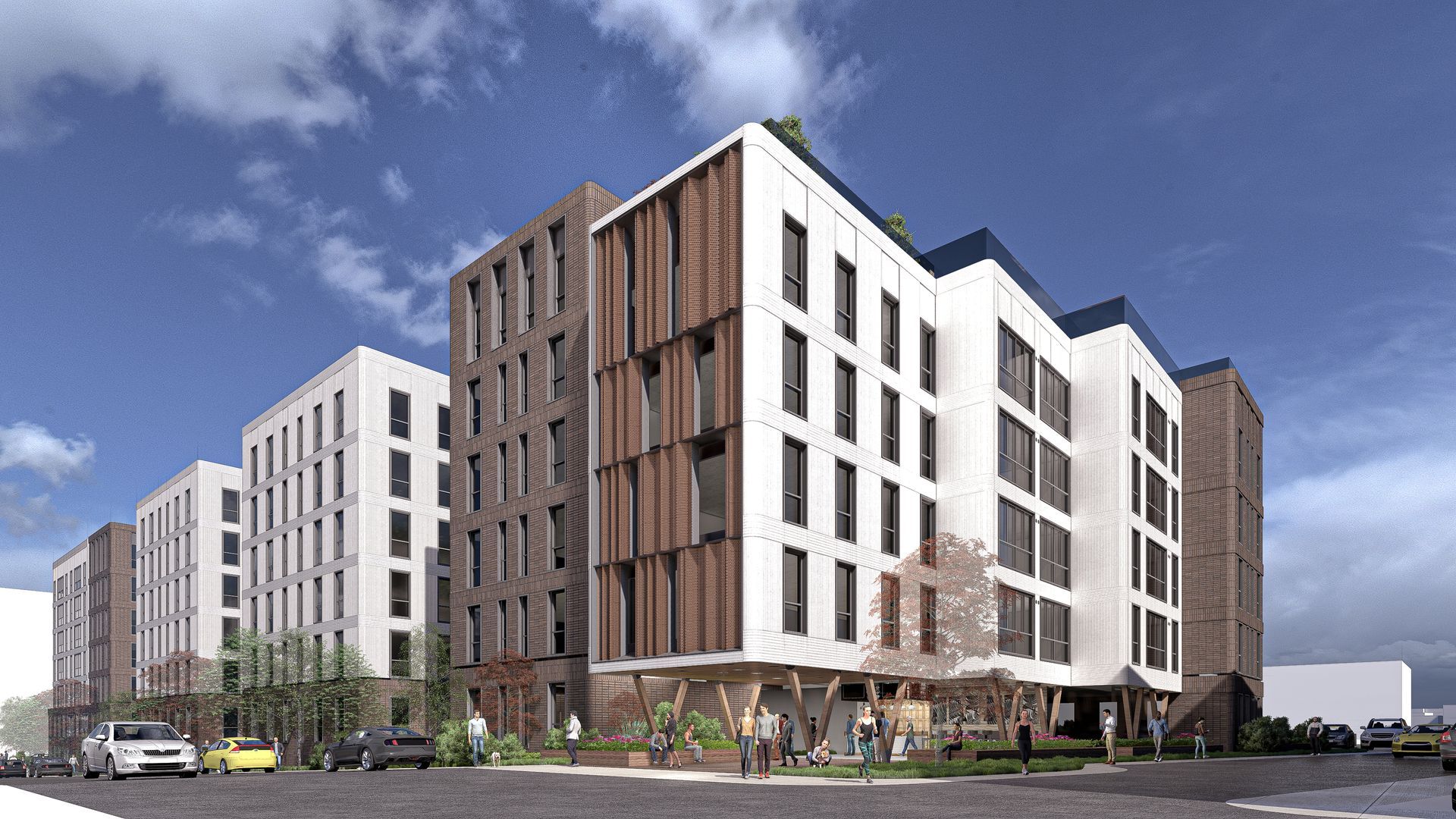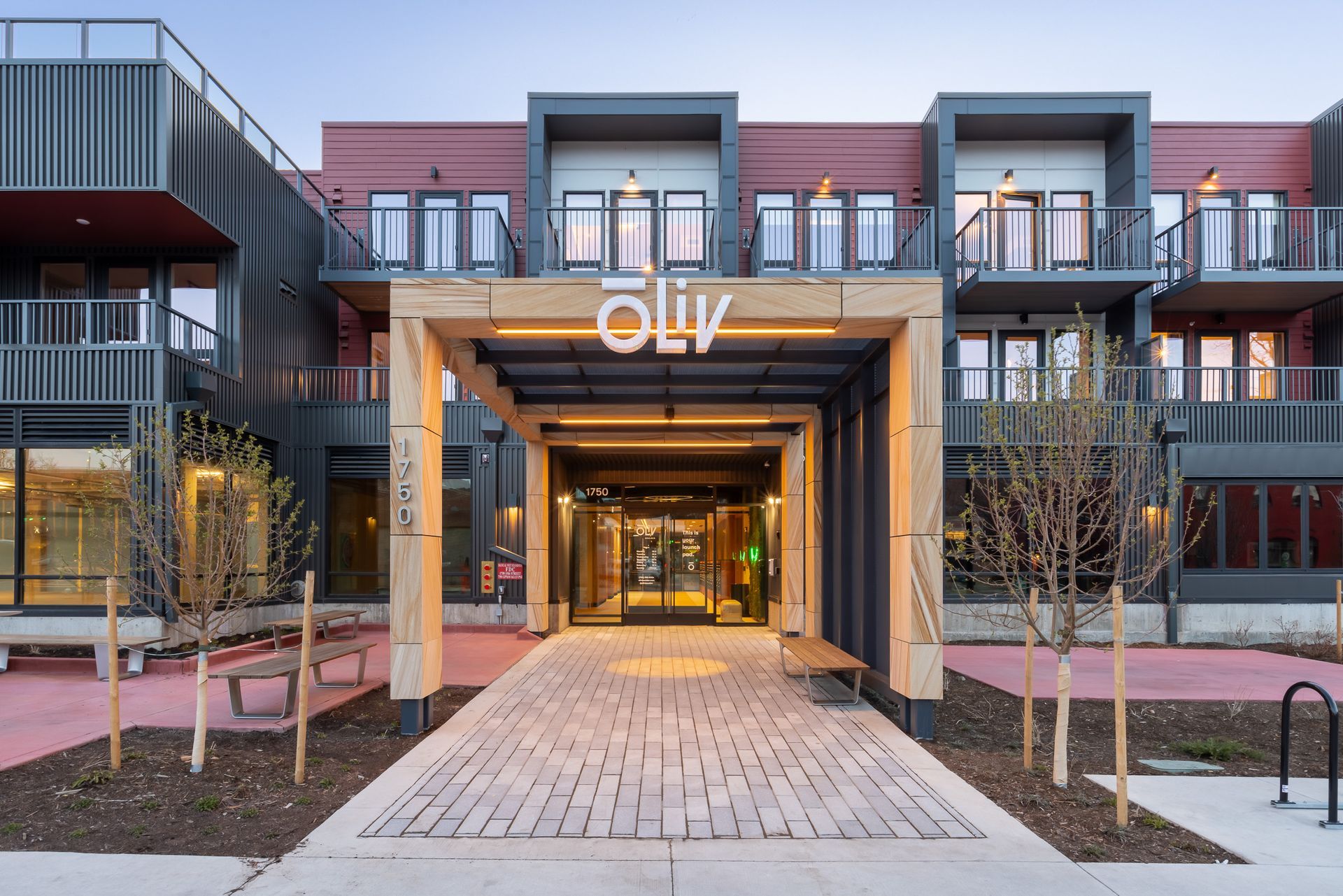HUB LOS ANGELES Coliseum
UNIVERSITY OF SOUTHERN CALIFORNIA
CLIENT:
FIRST PHASE DEVELOPMENT, LLC
SERVICES:
ARCHITECTURE
PROJECT DETAILS:
- STUDENT RESIDENTIAL MIXED-USE DEVELOPMENT
- 7 STORIES
- 173,244 GSF
- 84,618 SF RESIDENTIAL
- 8,520 SF RETAIL
- RESIDENTIAL UNITS: 79 UNITS/319 BEDS
- PARKING SPACES: 136 SPACES
- COMPLETED IN 2022
The building houses a mix of studio, one, two, three, and four bedroom student apartments with 36 bedrooms on a typical upper floor level. The third floor terrace of the building houses a state-of-the-art pool. The spectacular amenity areas are also be located on the third floor. A lobby, along with a marketing suite are located on the ground floor.






