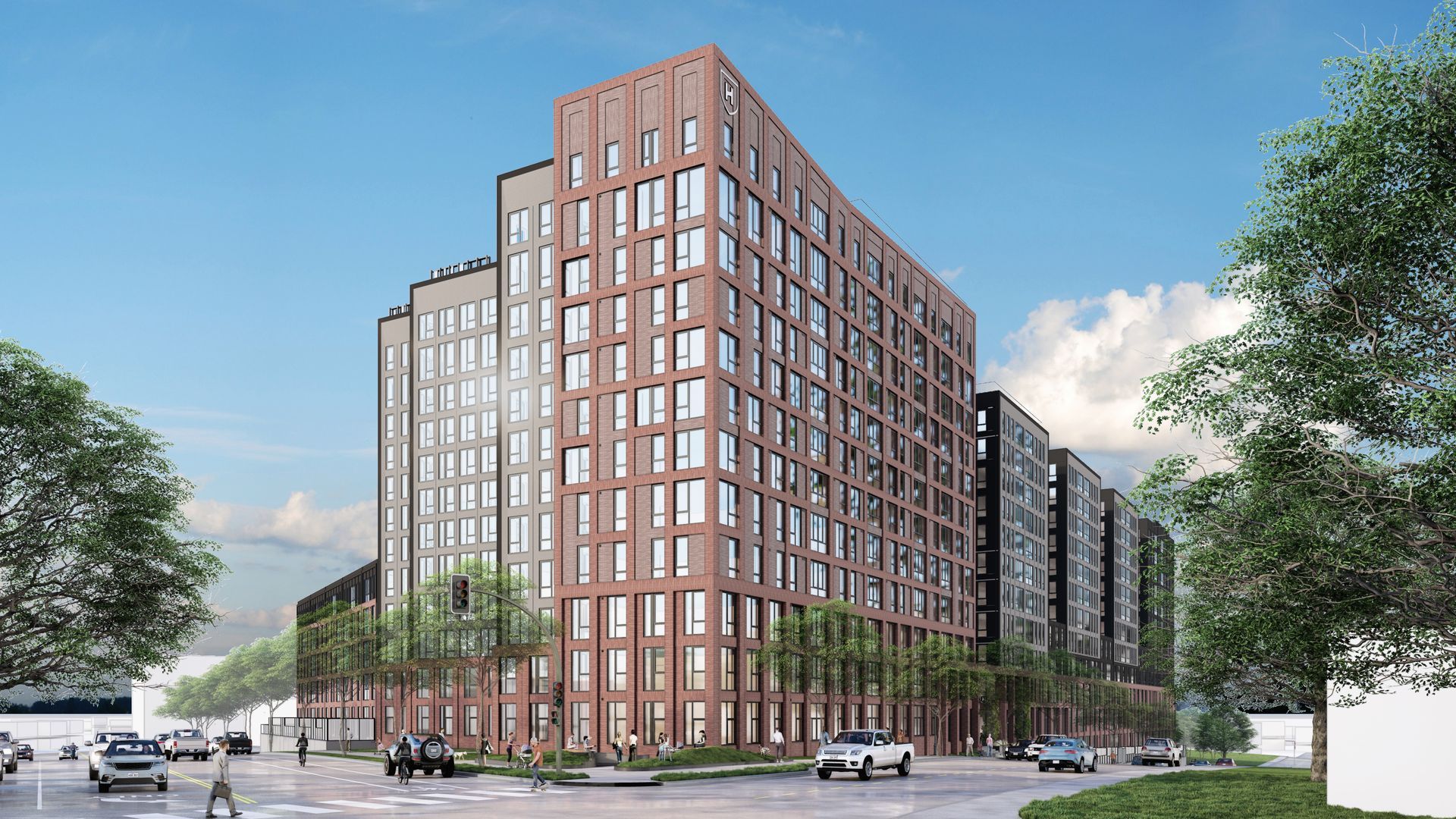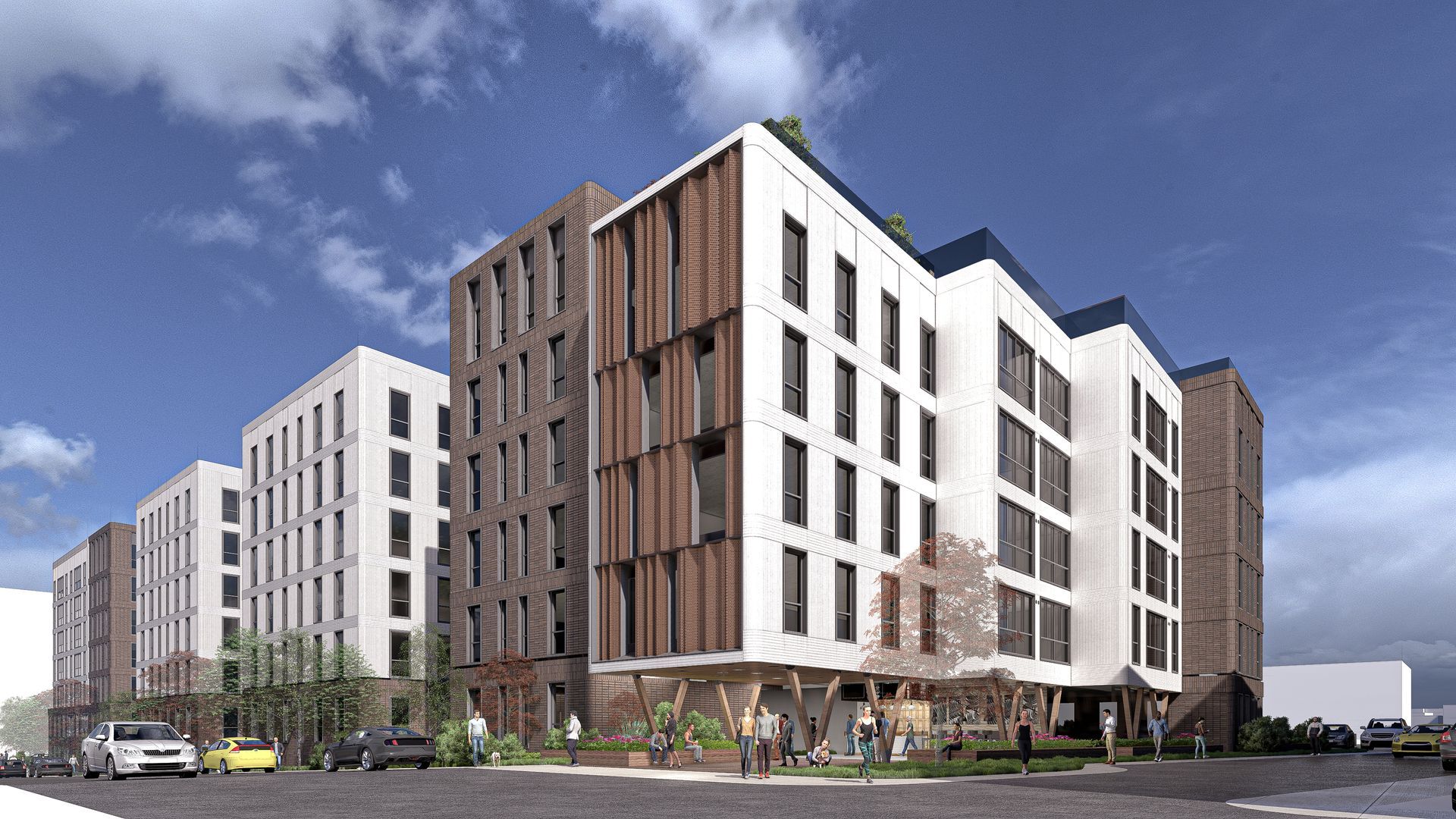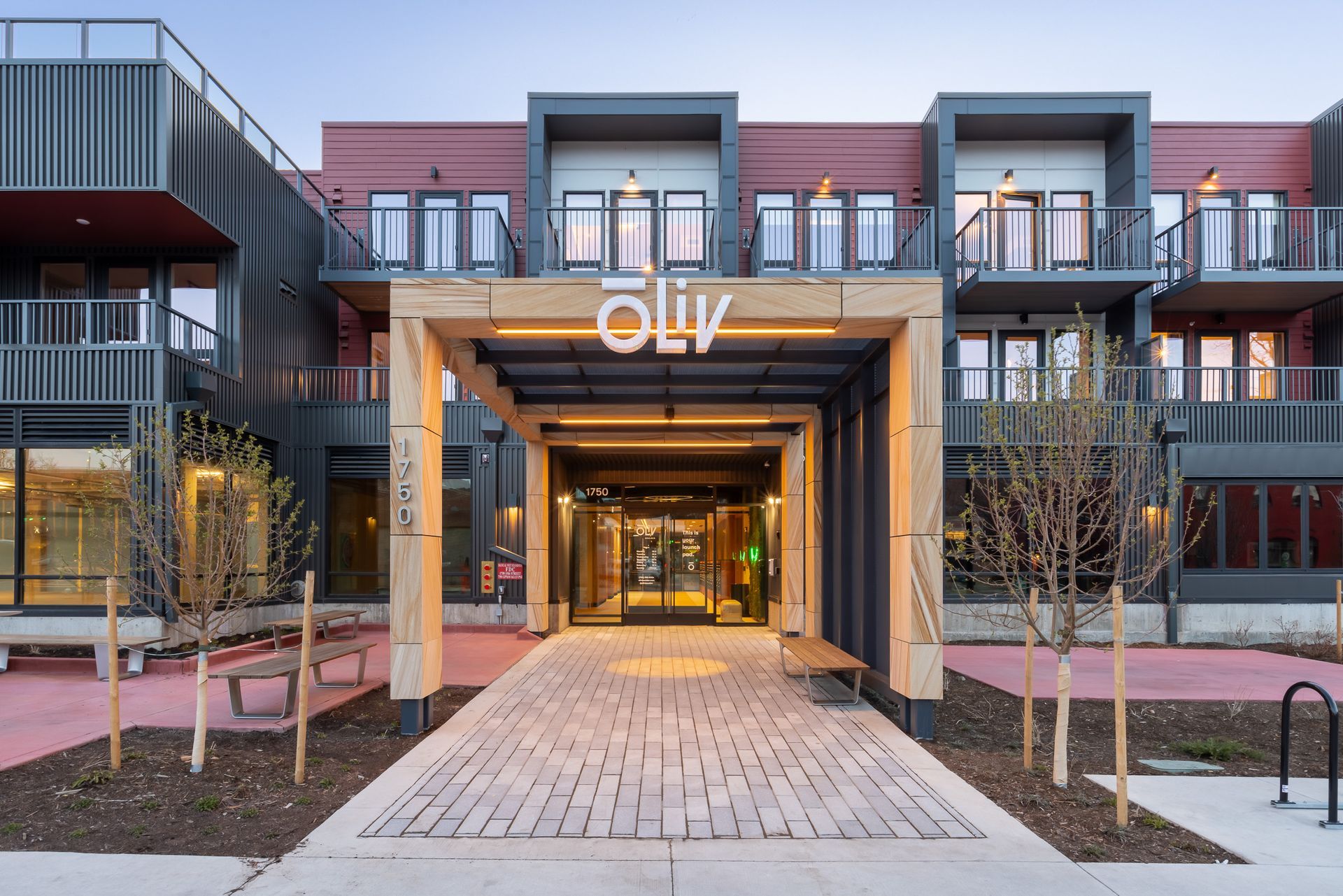HUB PARK AVENUE
UNIVERSITY OF ARIZONA
CLIENT:
CORE Spaces
SERVICES:
ARCHITECTURE
PROJECT DETAILS:
- STUDENT RESIDENTIAL MIXED-USE DEVELOPMENT
- 6 STORIES
- 232,065 GSF
- 151,511 SF RESIDENTIAL
- 9,646 SF RETAIL
- RESIDENTIAL UNITS: 152 UNITS/478 BEDS
- PARKING SPACES: 88 SPACES
- COMPLETED IN 2021
Hub Park Avenue houses a creative mix of studio, one, two, three, four bed, five and six bed student apartments with 87 beds and 29 units on a typical residential floor level. Courtyards are included at second level to improve certain units and to provide outdoor amenity spaces. Spectacular amenity areas are located on the first floor. The roof terrace of the building houses a state-of-the-art pool and hot tub. A marvelous lobby and leasing center is located on Park Avenue at the east end of the building. 88 parking spaces are provided at 1st floor and lower level parking garages.






