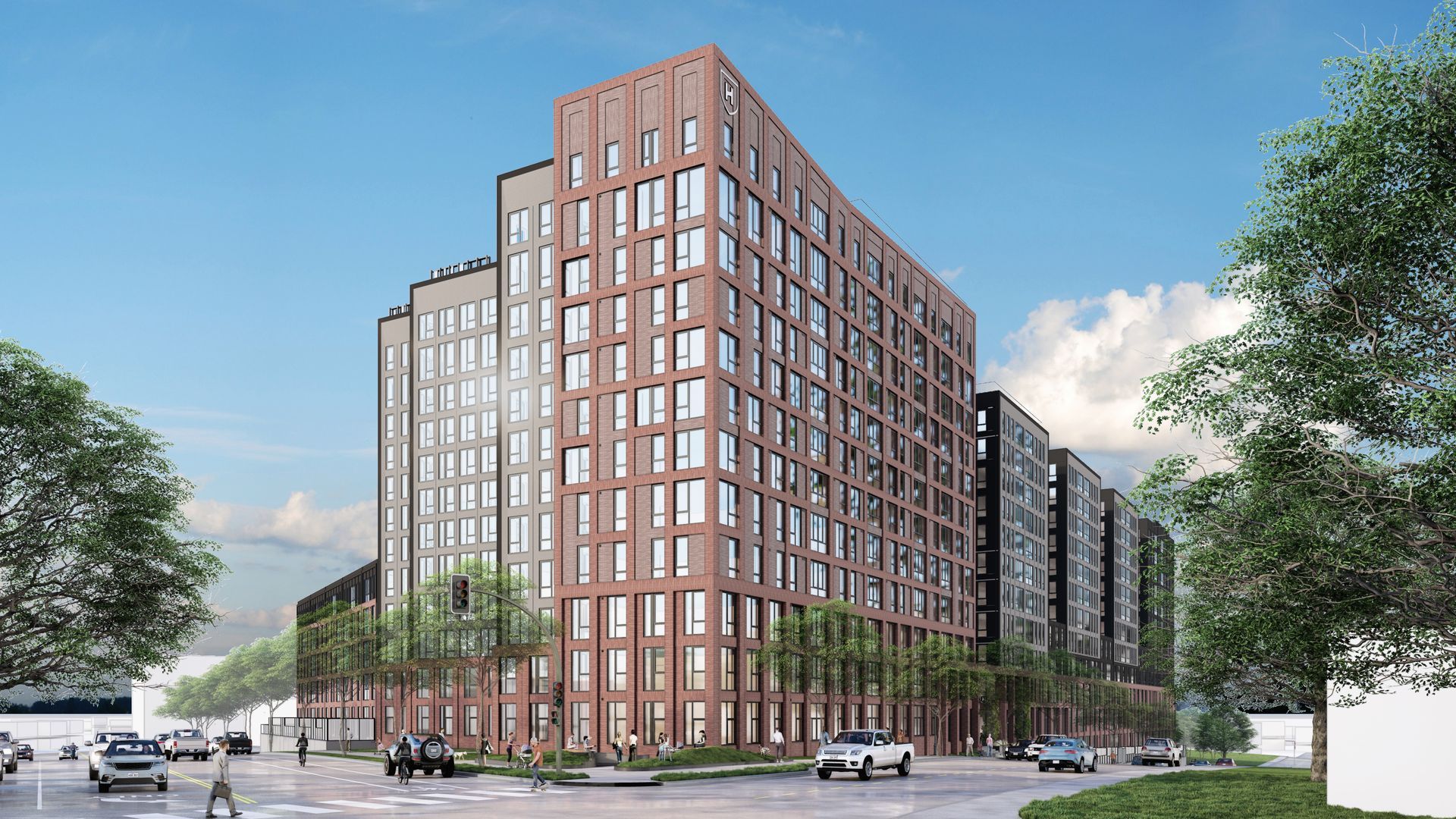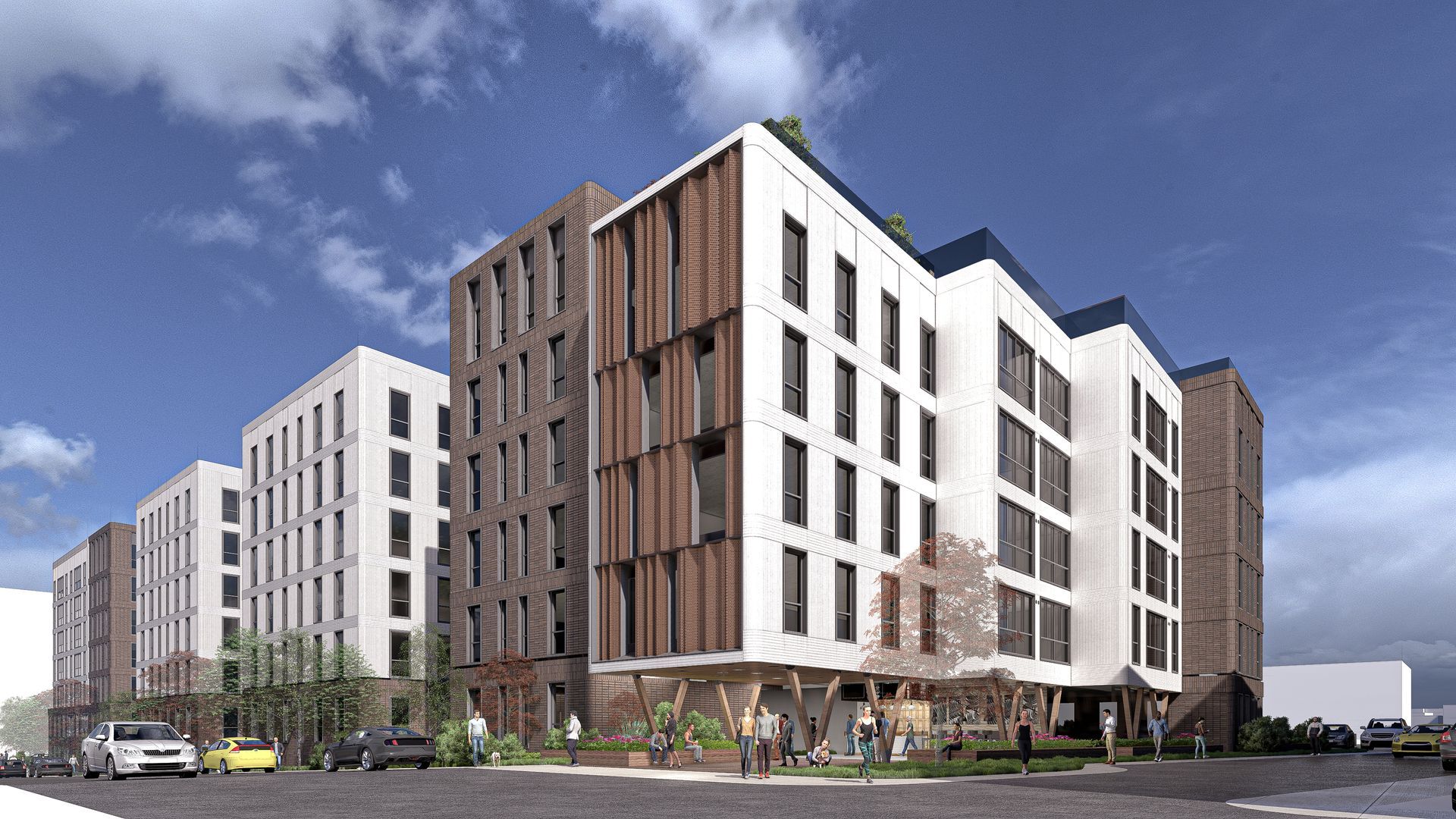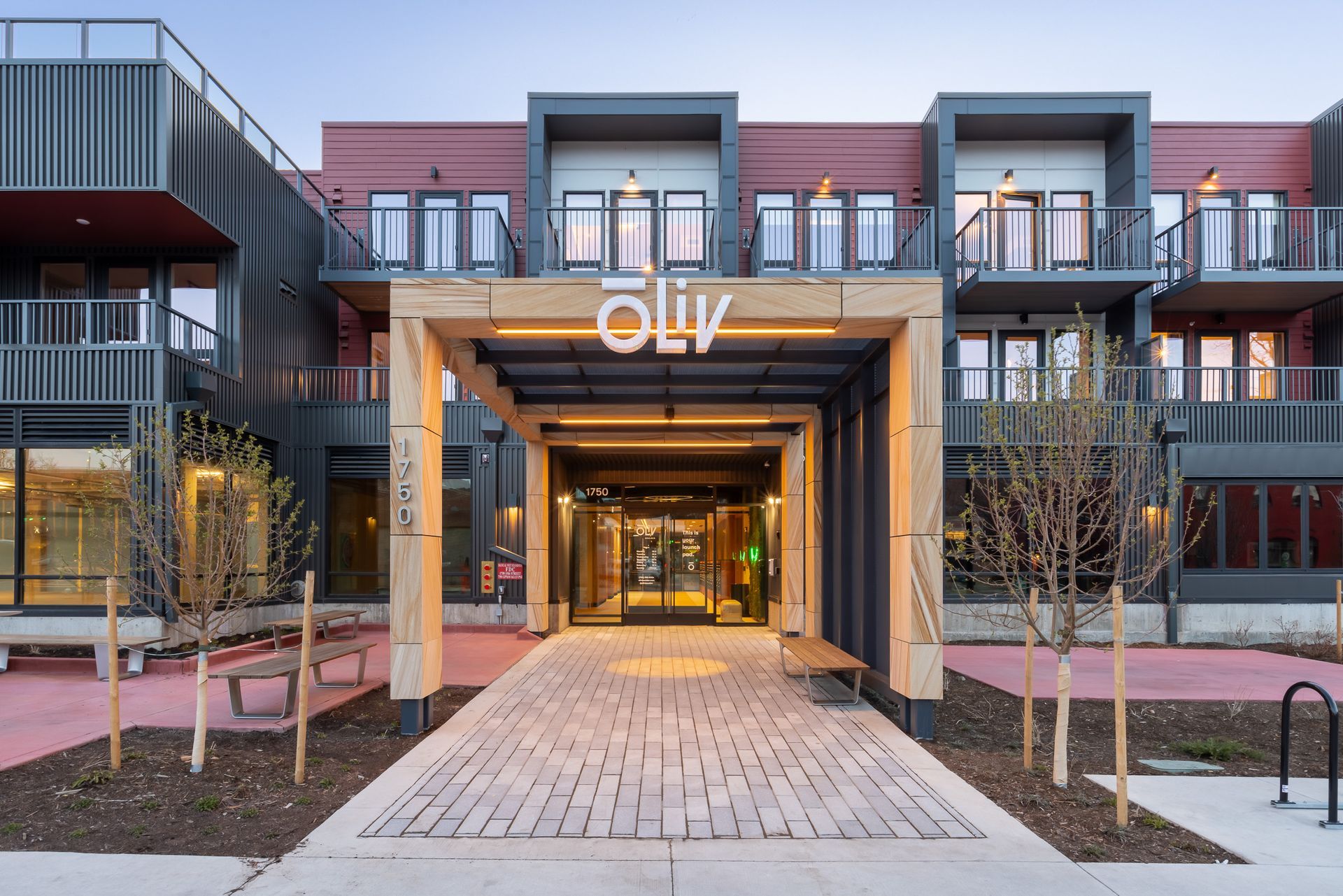HUB TUSCALOOSA
UNIVERSITY OF ALABAMA
CLIENT:
CORE Spaces, UP Properties
SERVICES:
ARCHITECTURE, PROCUREMENT
PROJECT DETAILS:
- STUDENT RESIDENTIAL MIXED-USE DEVELOPMENT
- 7 STORIES
- 289,331 GSF
- 143,359 SF RESIDENTIAL
- RESIDENTIAL UNITS: 187 UNITS/781 BEDS
- PARKING SPACES: 410 SPACES
- COMPLETED IN 2018
The new building houses a creative mix of studio, one, two, three, four and five bedroom student apartments with 98 beds on a typical upper floor level. The development contains 481 beds within 187 apartment units. Each unit contains single occupancy bedrooms along with generous living areas. Terraces are included on some levels to improve certain units and to create interest on the building exterior. The roof terrace of the building houses a state-of-the-art pool. The spectacular amenity area is located on the third floor. A marvelous lobby is developed on the ground floor along with a marketing suite. 343 enclosed parking spaces are located on three levels and 37 on-site and 32 off-site parking locations are provided for a total of 412 parking spaces.






