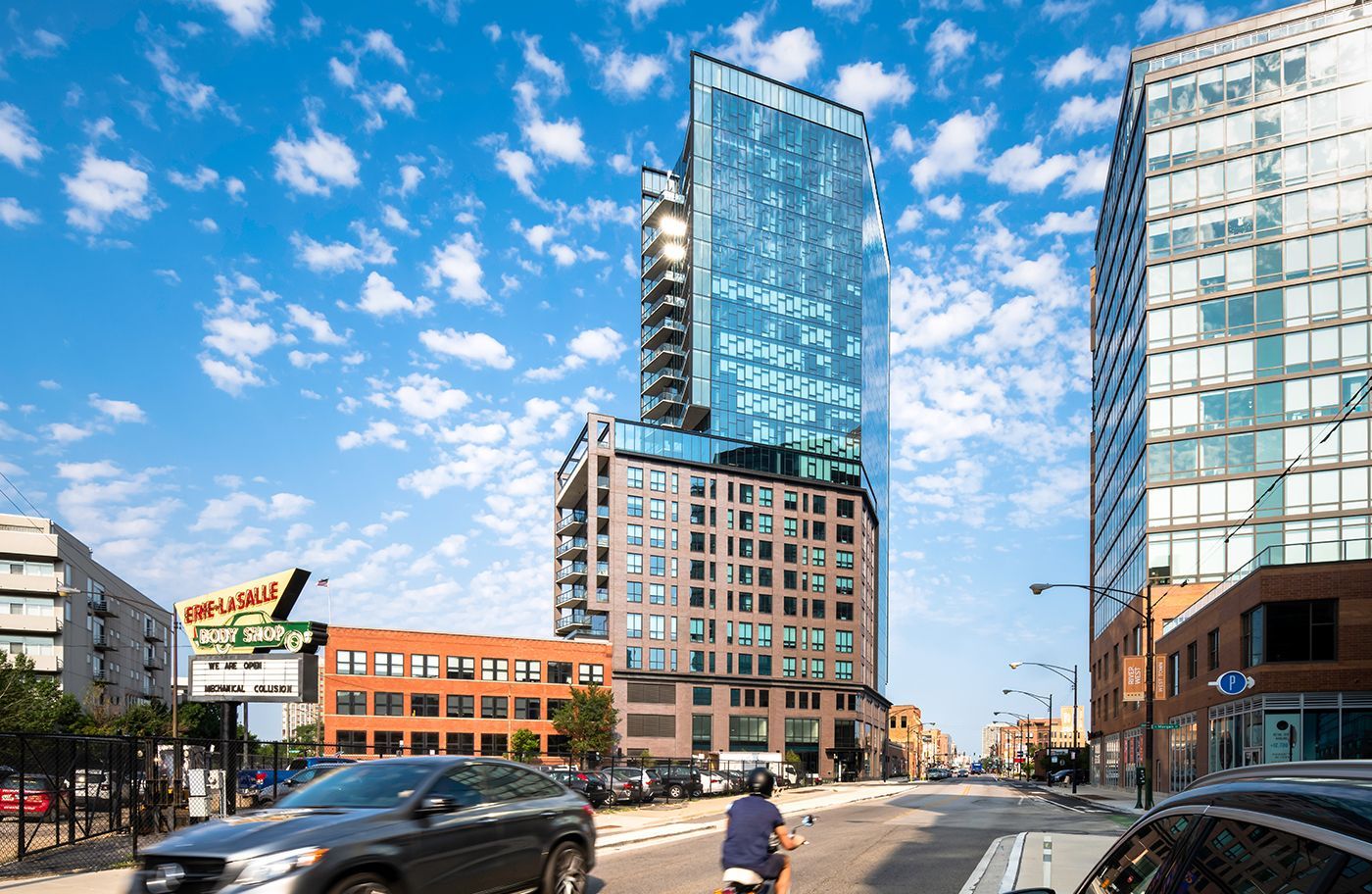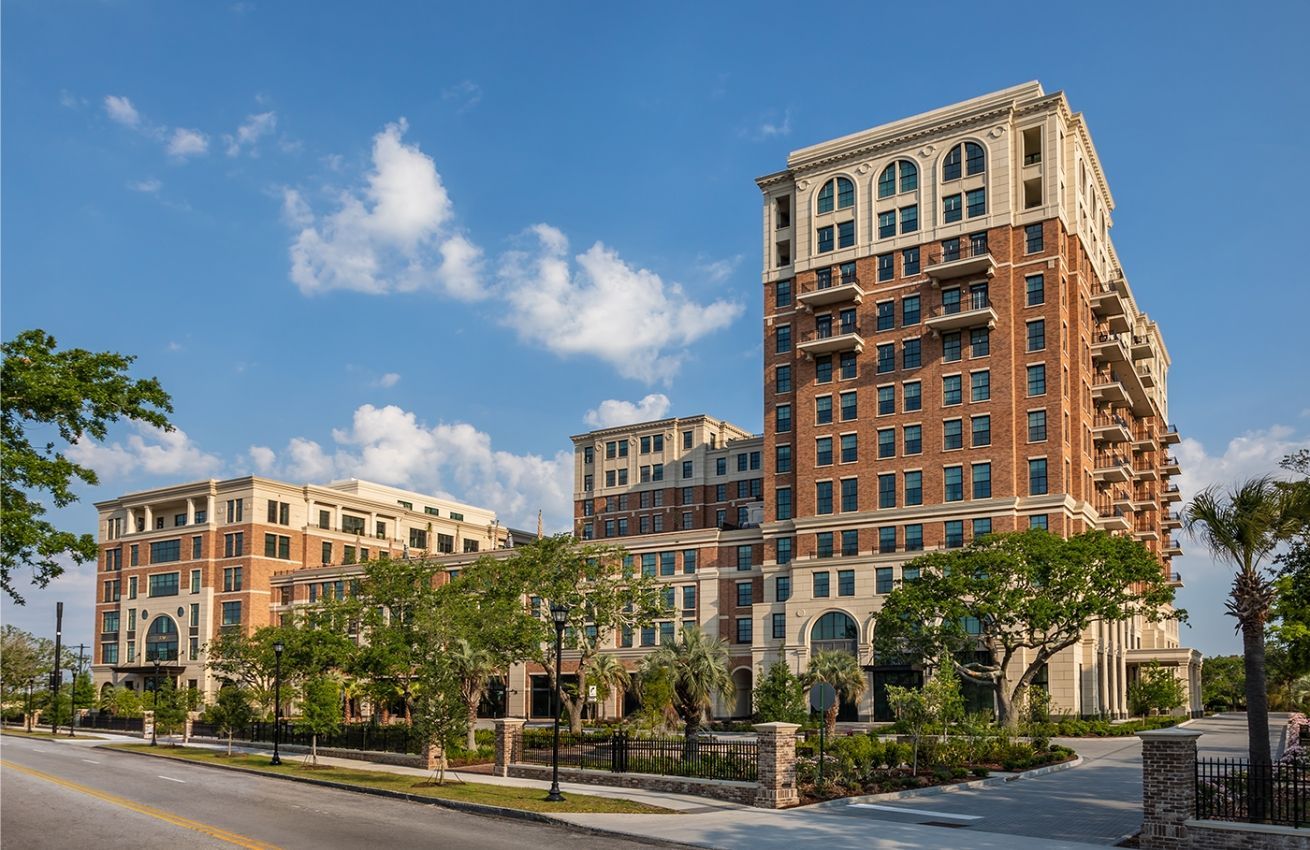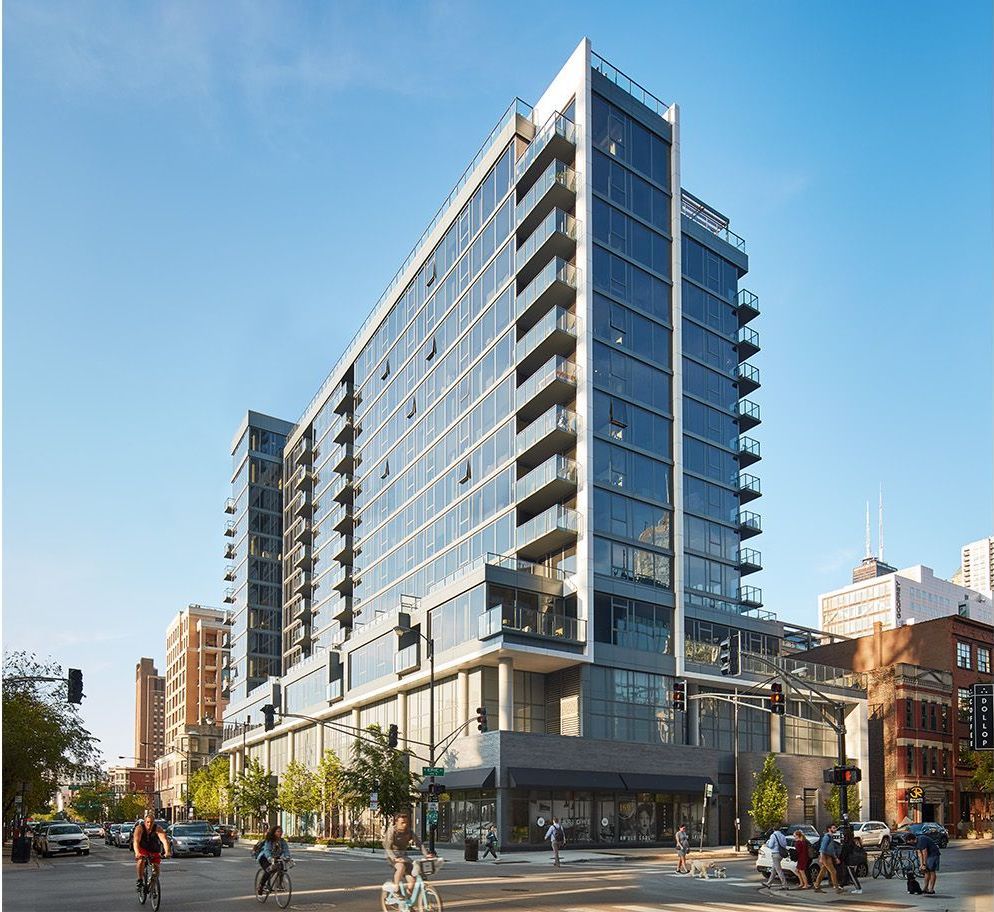MADISON COMMONS
Forest Park, Illinois
CLIENT:
Focus Development
services:
architecture
PROJECT DETAILS:
- mixed-use, multi-family residential building
- 4 story
- 43,145 SF
- 16,540 sf retail
- Condominium units: 66 units
- parking: 68 spaces
Madison Commons is a striking development located in the heart of bustling Madison Street in Forest Park, Illinois. This strategically located four-story mixed-use building incorporates 16,510 SF of first-floor retail space located on the north side of Madison Street. A pedestrian galleria is placed at mid-block, connecting a 68-space parking area with Madison Street.
Three “U” shaped format floors are located above the retail level and house 66 residential condominium units, which range from one-bedroom to two-bedroom plus den, each containing an exterior terrace. The second-floor features an exterior “green roof” landscaped terrace, covering the retail and public parking below. Seventy-three parking spaces are located in an underground parking level for the exclusive use of the condominium residents.






