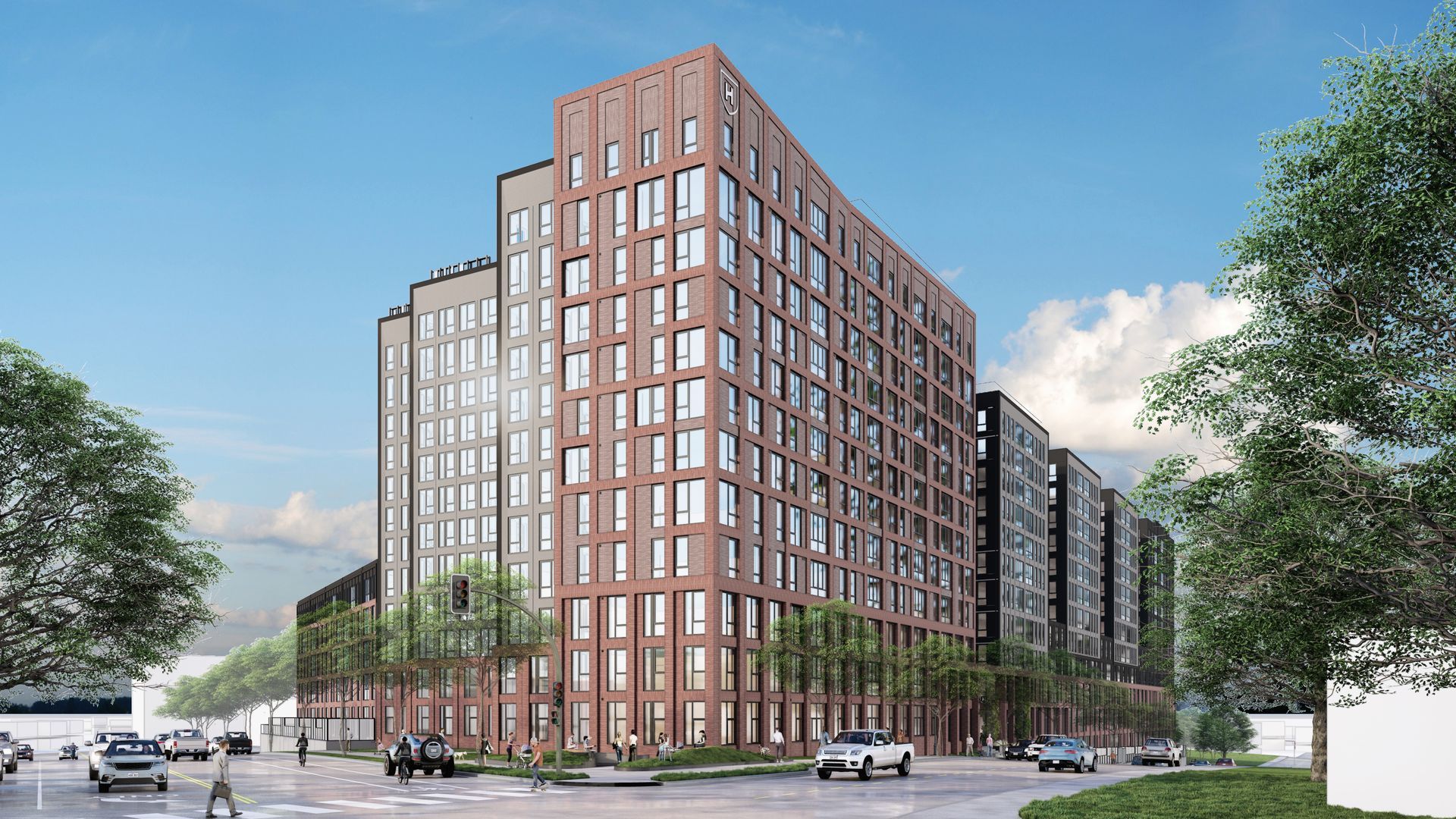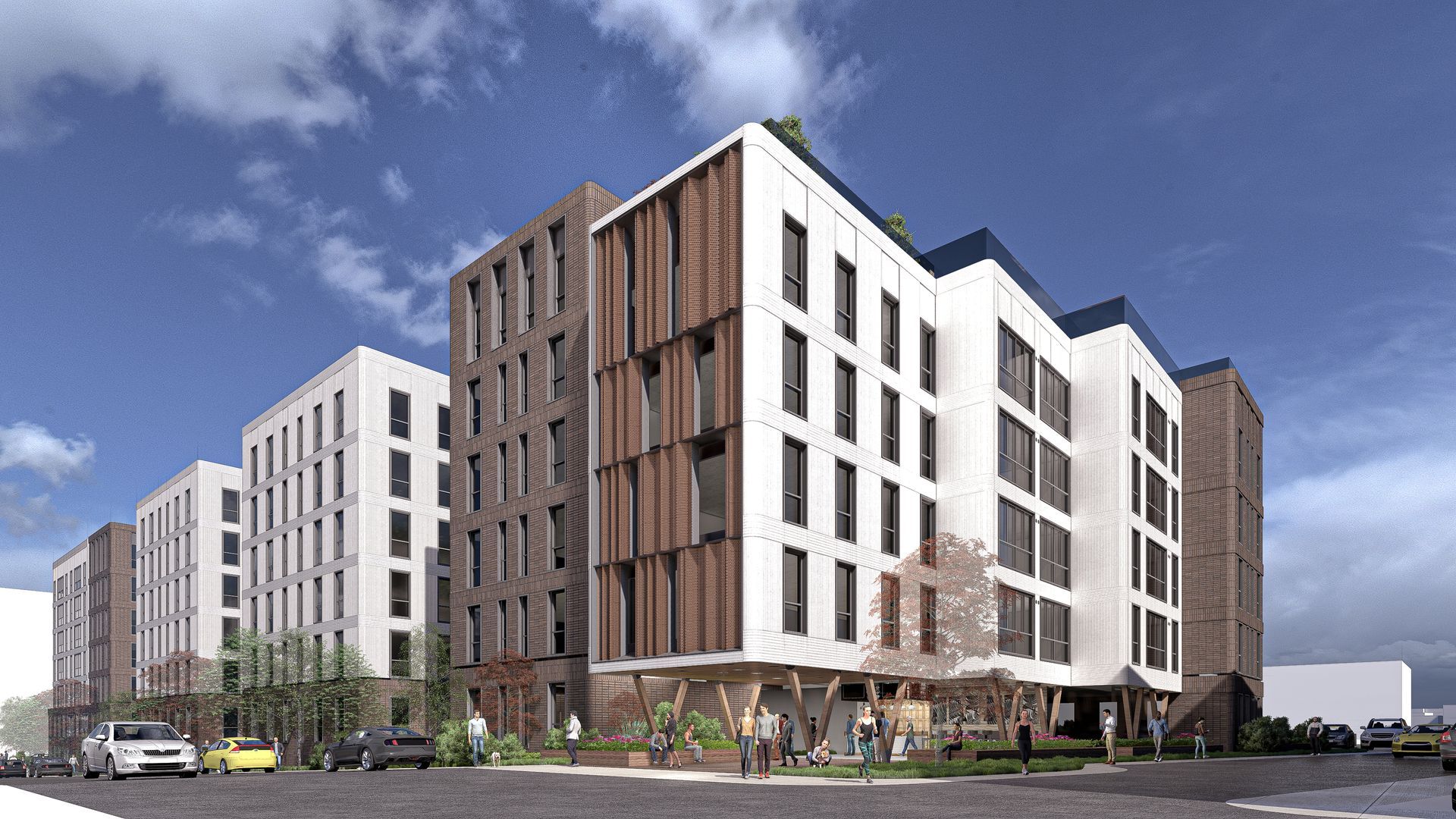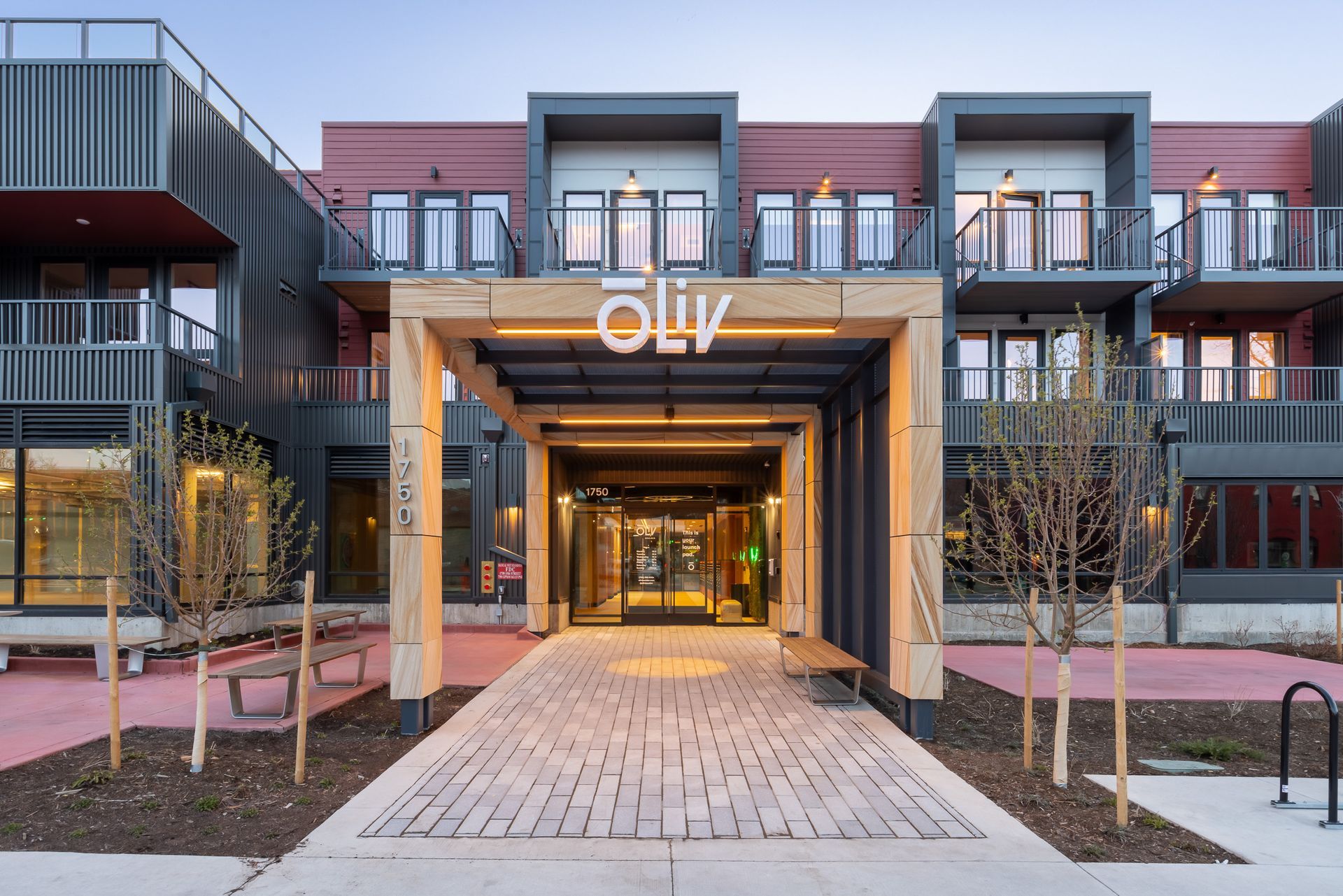HUB TUCSON II
UNIVERSITY OF ARIZONA
CLIENT:
CORE Spaces
SERVICES:
ARCHITECTURE
PROJECT DETAILS:
- STUDENT RESIDENTIAL MIXED-USE DEVELOPMENT
- 6 STORIES
- 160,130 GSF
- 128,213 SF RESIDENTIAL
- RESIDENTIAL UNITS: 104 UNITS/311 BEDS
- COMPLETED IN 2016
Two story duplex units are located throughout the residential floors, some with spectacular two story living room spaces. Townhomes are located on the first floor with sunken outdoor terrace areas.
The roof of the building houses outdoor terrace spaces, grill stations and cabana style seating areas, along with a state-of-the art pool. Indoor amenities also located on the second floor include an exercise room, Pilates room, tanning beds, sauna, steam room and meeting center.






